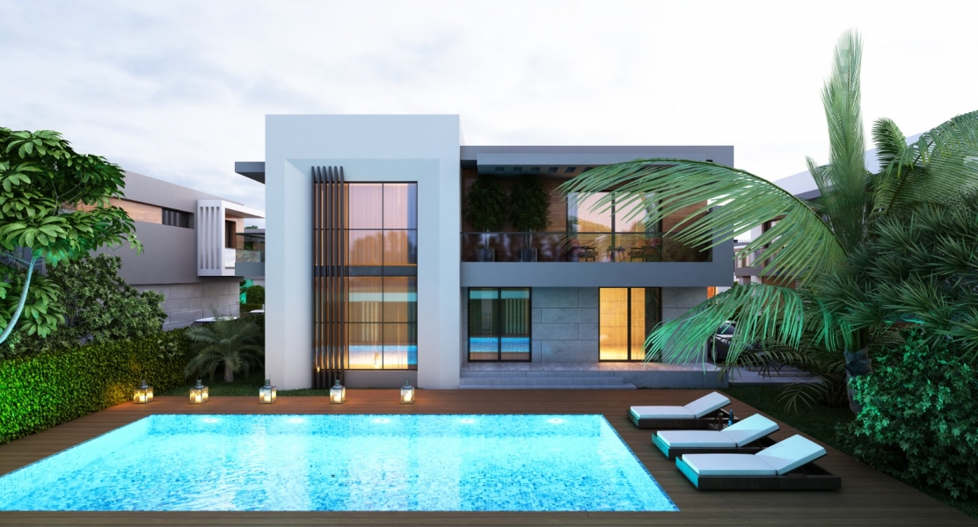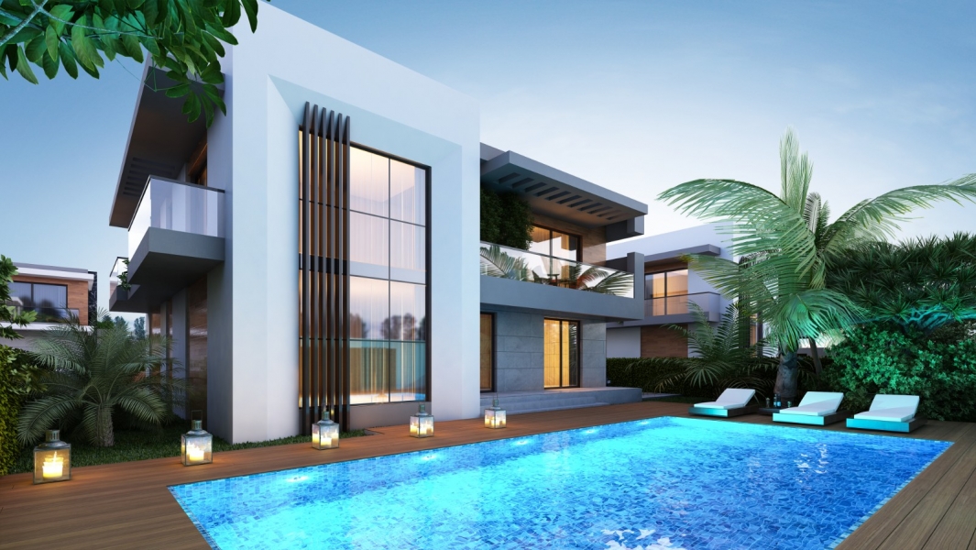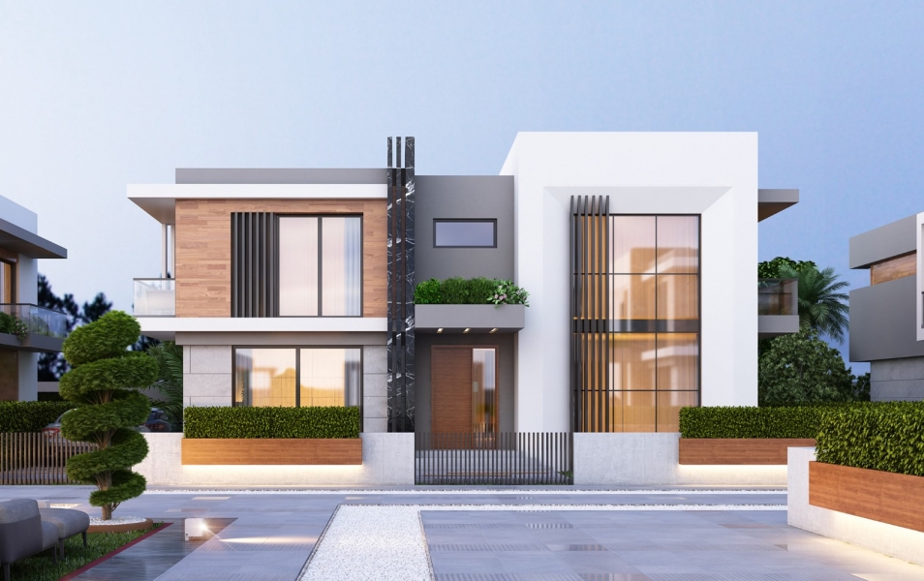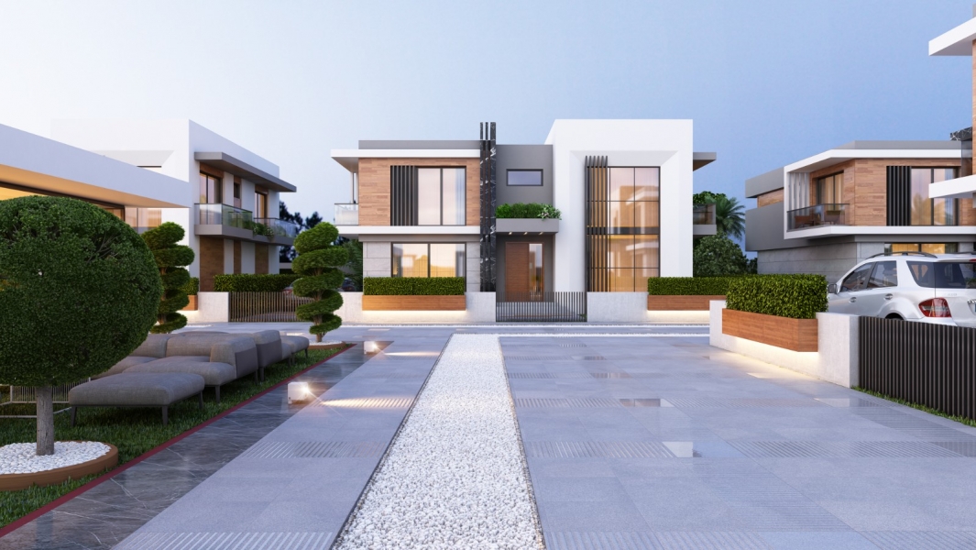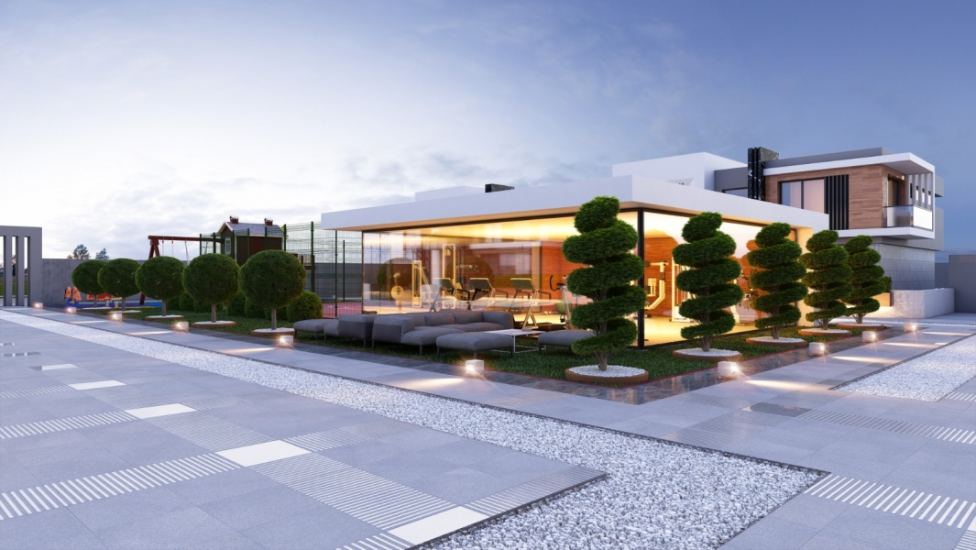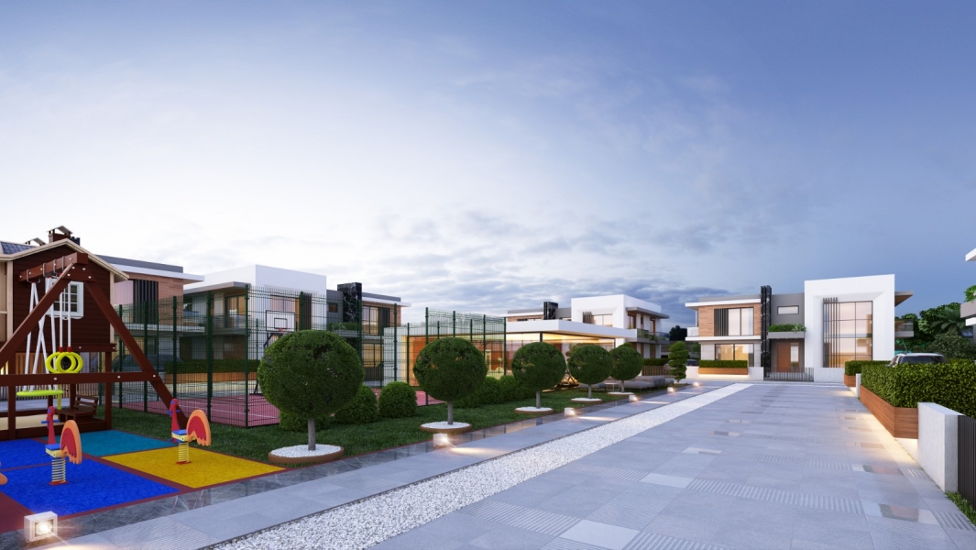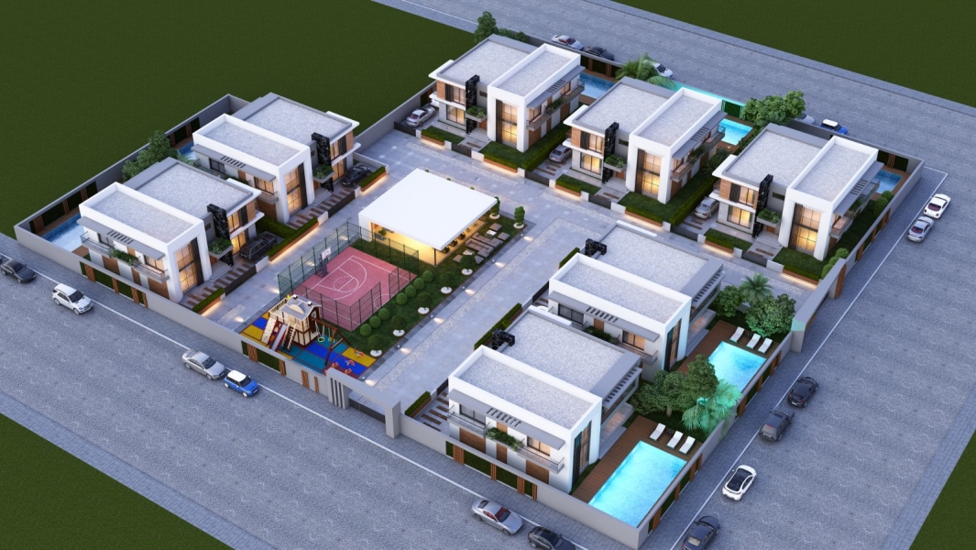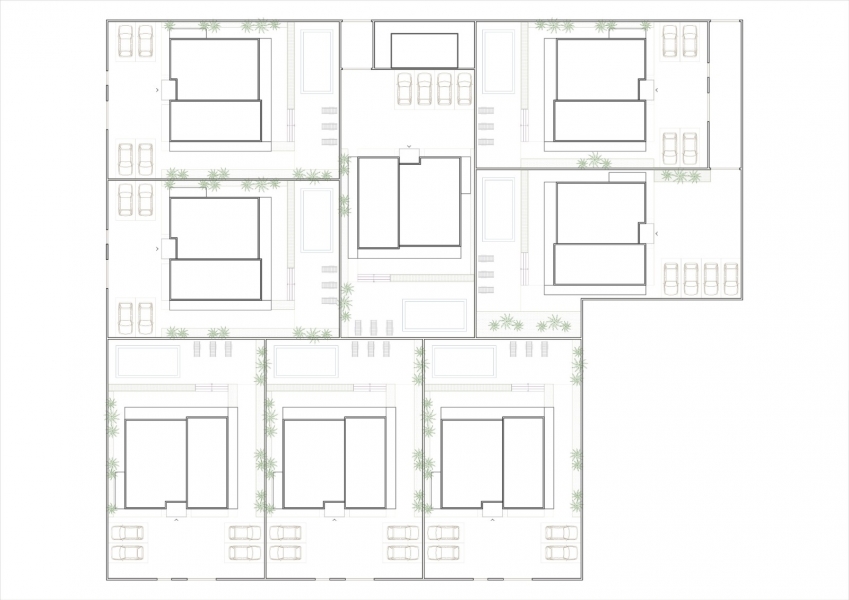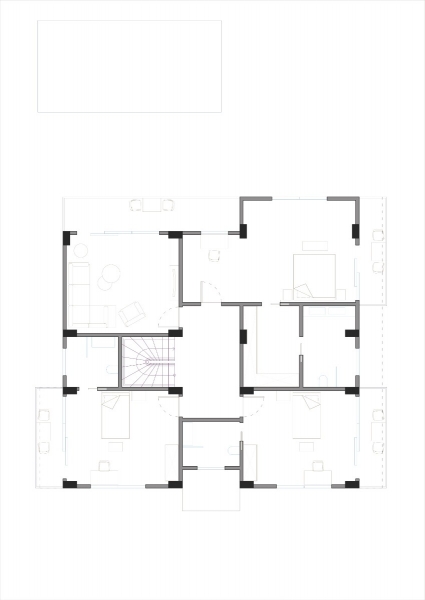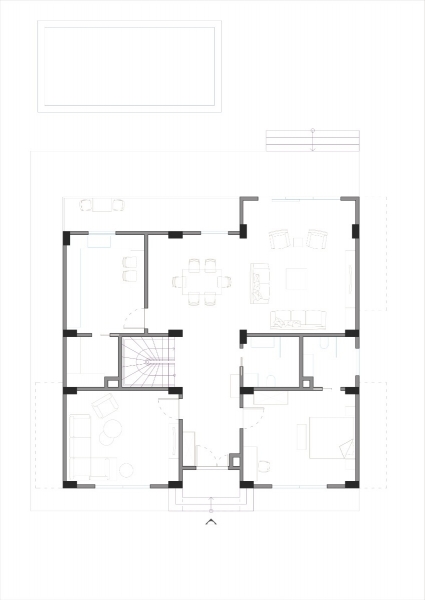Villas OIA project is a concept design project consisting of 8 villas located in Niamey, the capital of Niger. Each of the villas has their own pool and gardens and there are common social areas such as sports area, fitness and children's playground.
Designed for a family with two children, the villa has a living room, dining room, kitchen, family living area and a guest bedroom on the ground floor, and two children's rooms, a master bedroom and a living room on the upper floor. It is aimed to create comfortable and spacious living spaces for the users, and the bedrooms are solved with balconies and bathrooms. In order to establish strong relations with the garden, a direct connection was provided from the hall, and it aimed to offer a peaceful environment to its users with its swimming pool and landscape arrangement.
Facades with a modern and aesthetic appearance are designed by considering the harmony of the facade materials that meet in horizontal and vertical lines. Care was taken for the materials to create a holistic language on all facades.
Architectural Project Team:
Design: Metin Burak Güner
Application: Emre Yuksel
Coordination: Ezgi Çakmak
Project: Ezgi Çakmak, Cansu Kantık, Zehra Demirel


