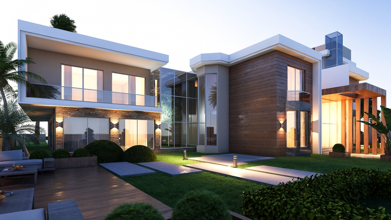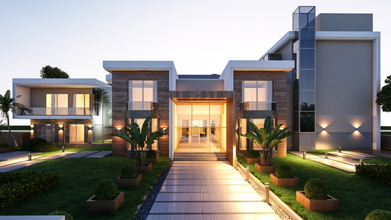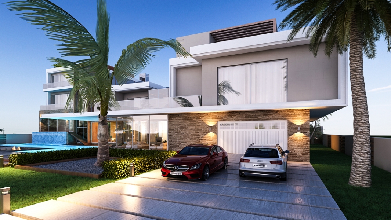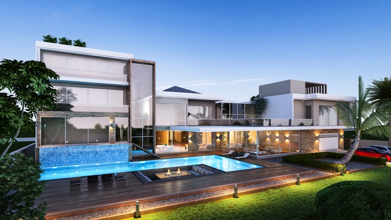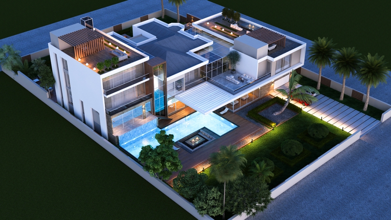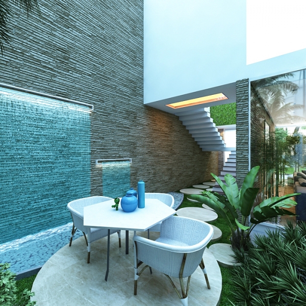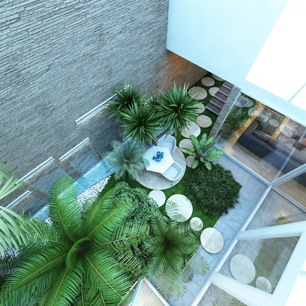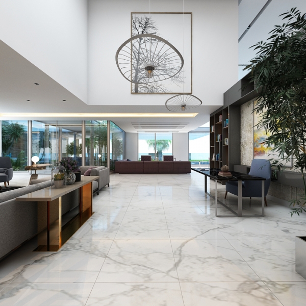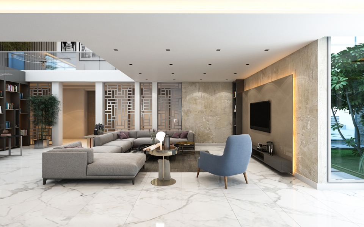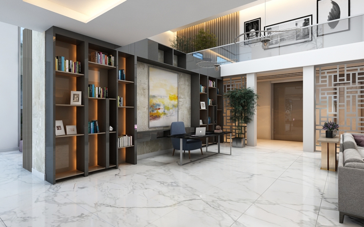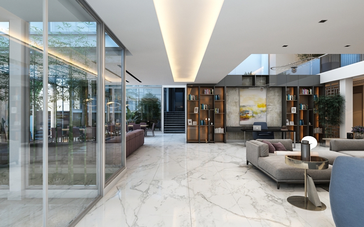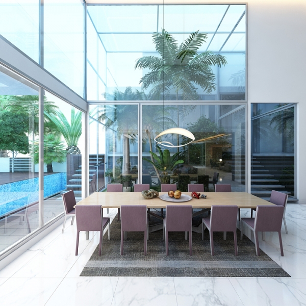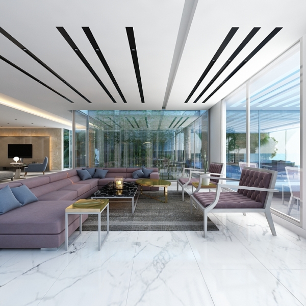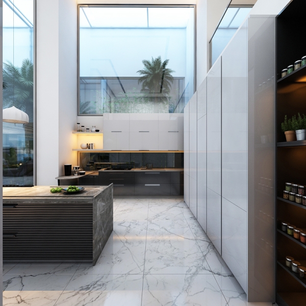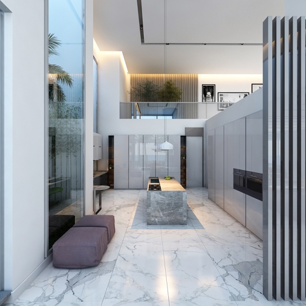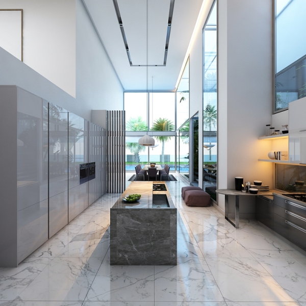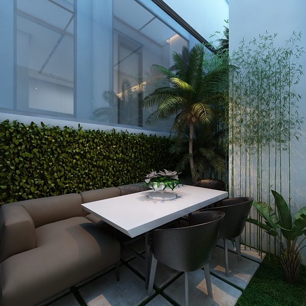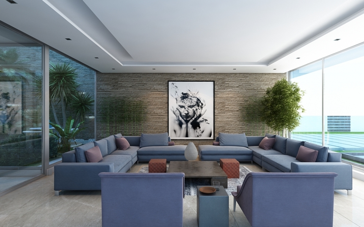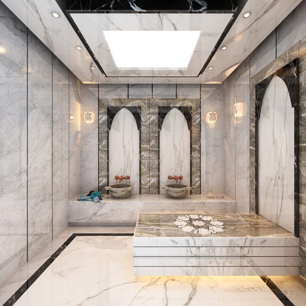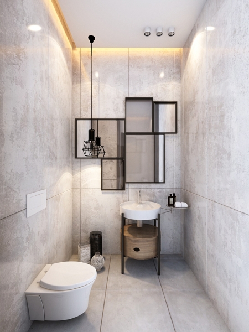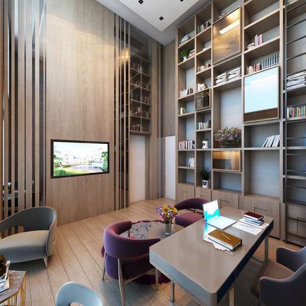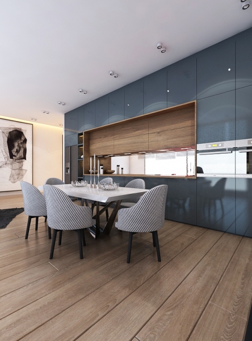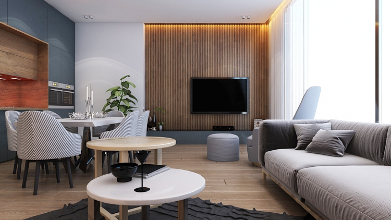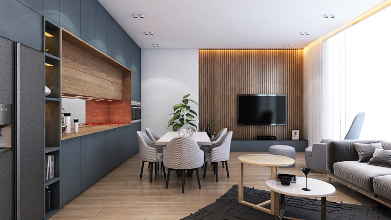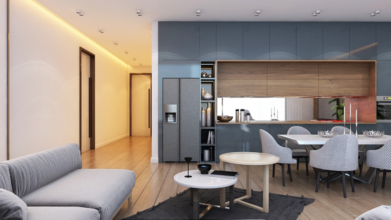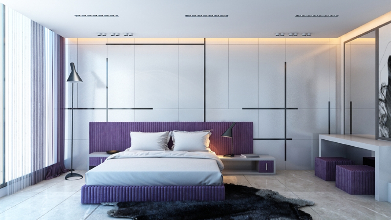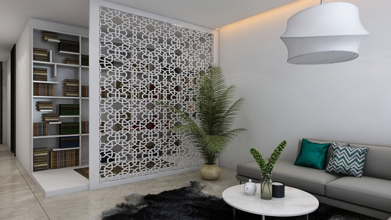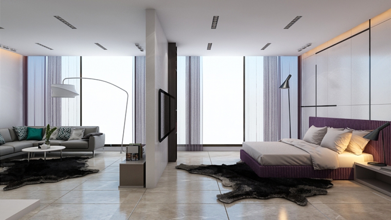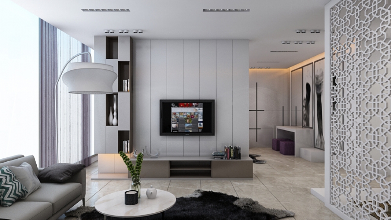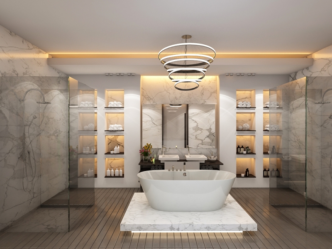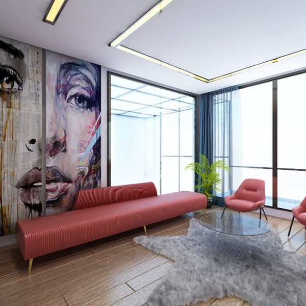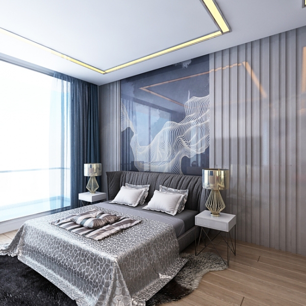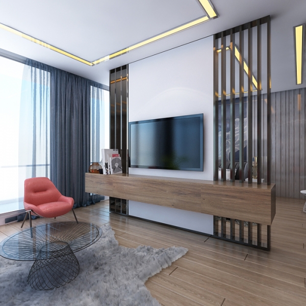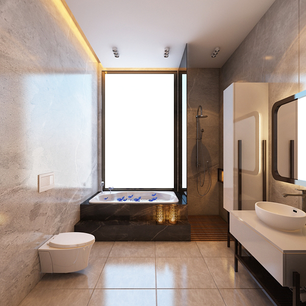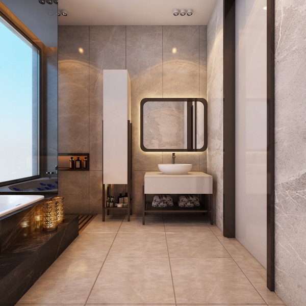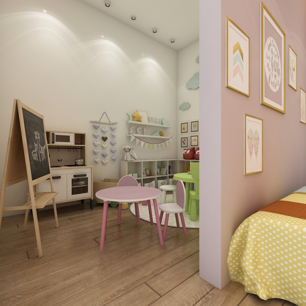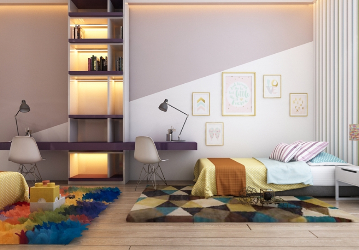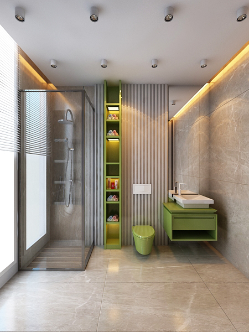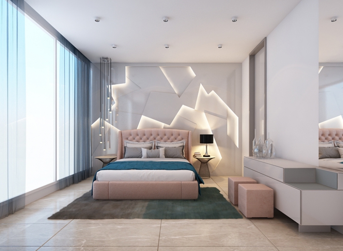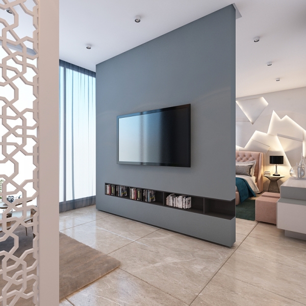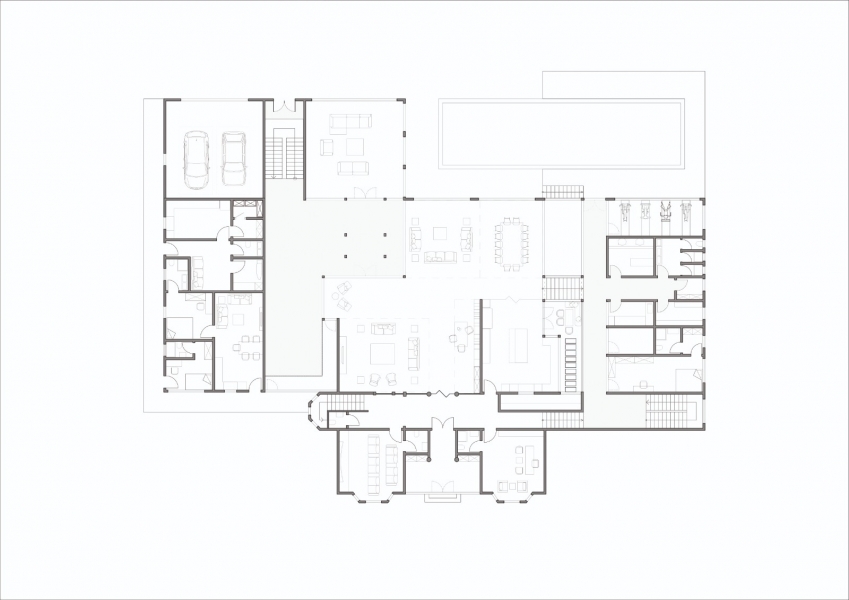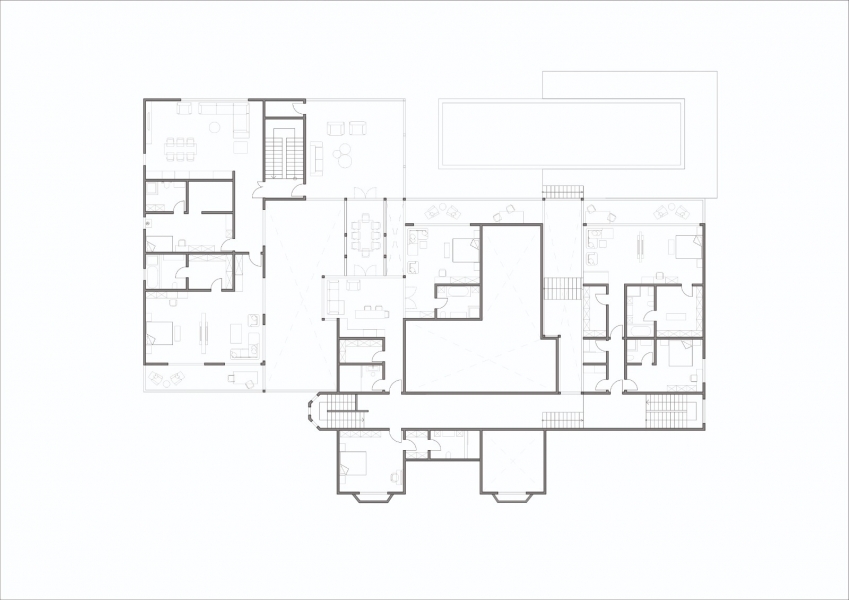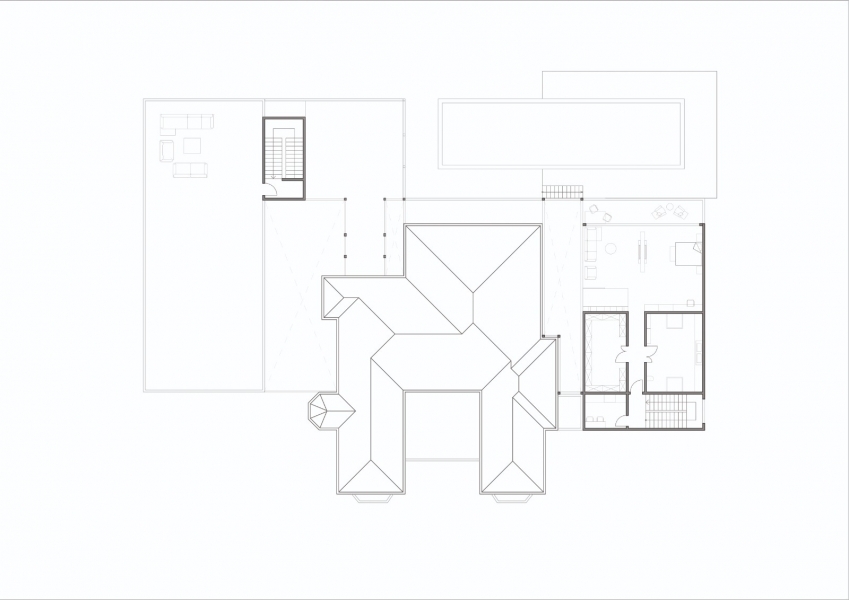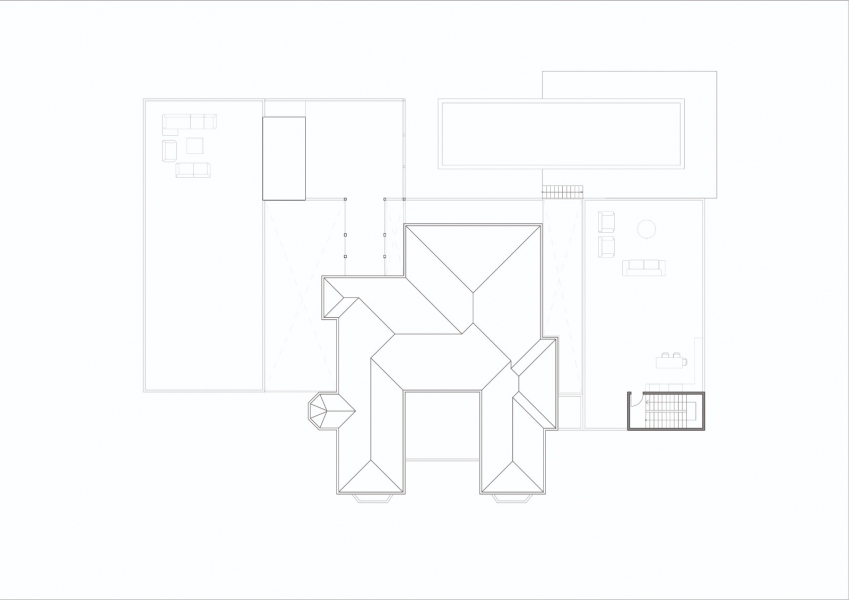Les Flamands Roses project is a villa concept design project located in Niamey, the capital of Niger. Modern additional structures were designed on the right and left sides of the existing building and the new functions requested were solved in these units.
The project consists of 4 floors: ground floor, first floor, second floor and terrace floor. On the ground floor of the villa, which has a parking garage for two cars, areas such as the Turkish bath and gym are separated from the rest of the house by a corridor, the cinema room is also located in a separate section, and on this floor there are spaces shared by the family such as living room, kitchen, service units, study room given. On the first floor, there are bedrooms with bathrooms and dressing rooms, living rooms, dining area, terraces and galleries. On the second floor there is a large and spacious bedroom and terrace, on the terrace floor there is a seating area for the family and a kitchenette that can serve this area.
There are galleries within the building, which are positioned around the spaces and emphasize these spaces and provide interaction with the outside. Open, semi-open spaces were created and living spaces were emphasized by establishing a relationship between inside and outside.
Architectural Project Team:
Design: Metin Burak Güner
Application: Emre Yuksel
Coordination: Ezgi Çakmak
Project: Ezgi Çakmak, Cansu Kantık, Zehra Demirel


