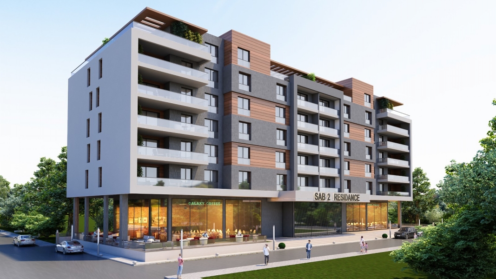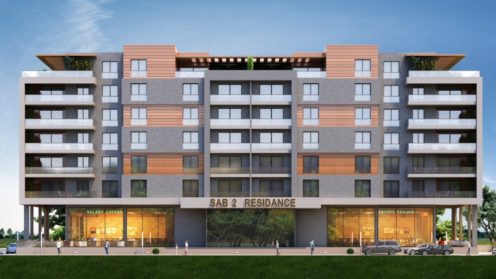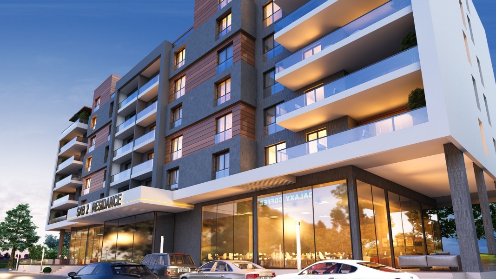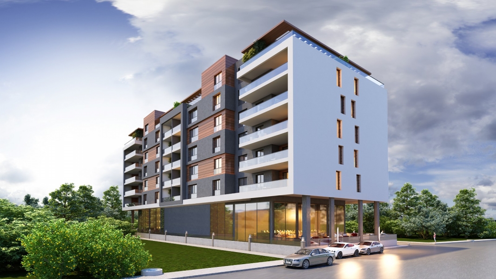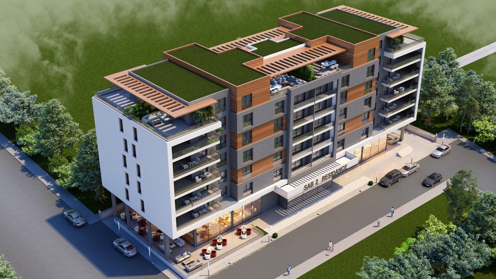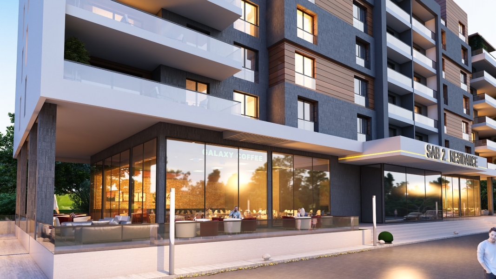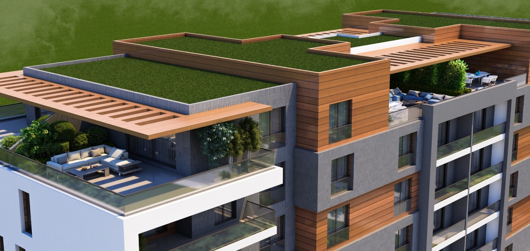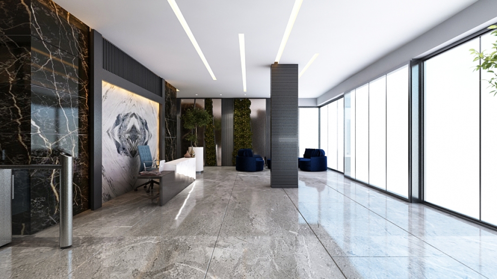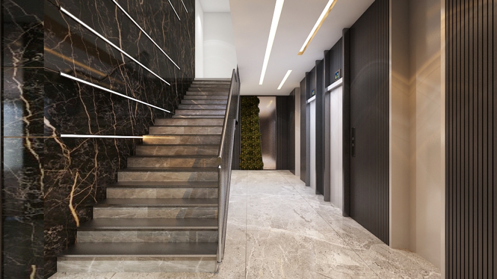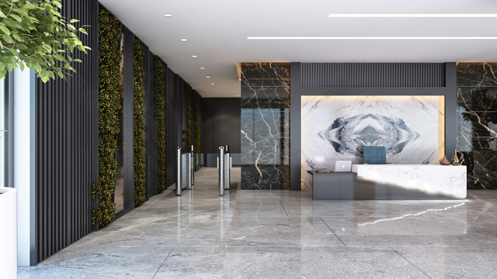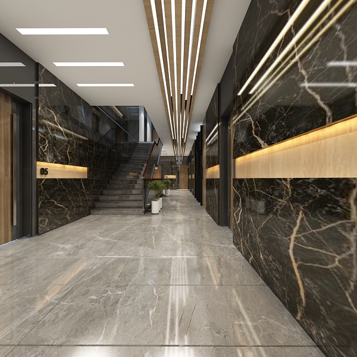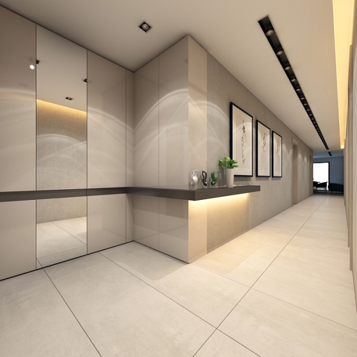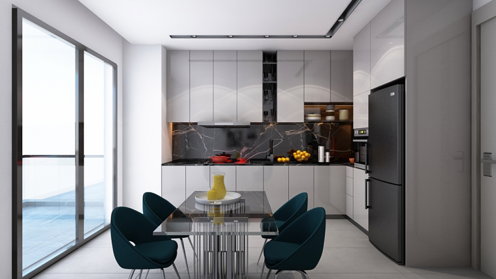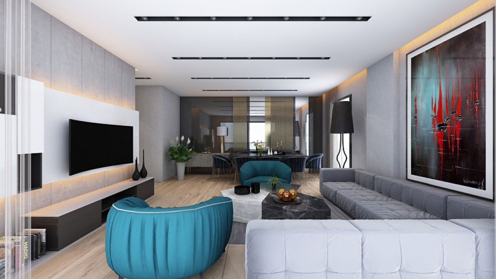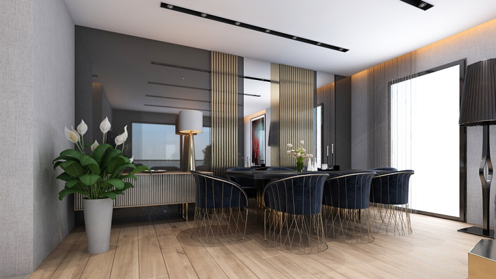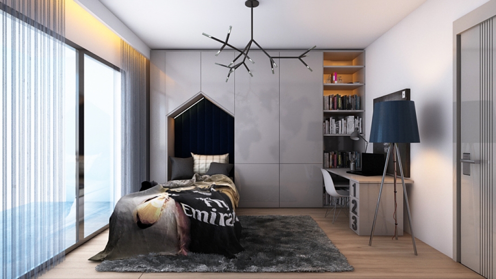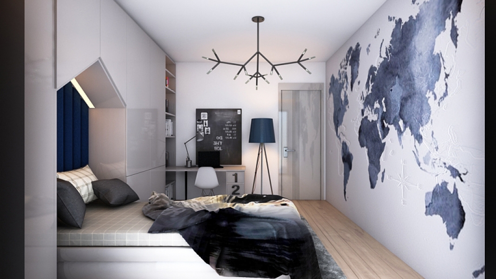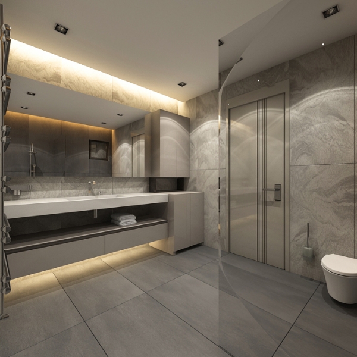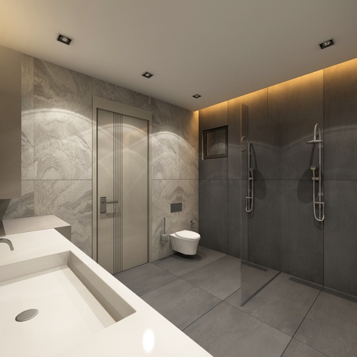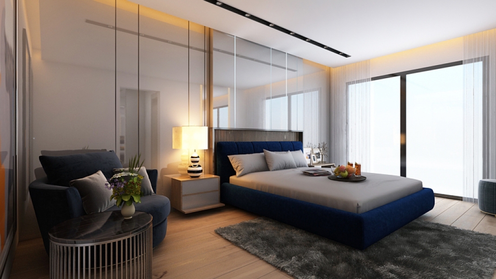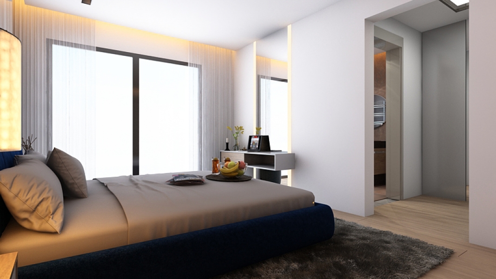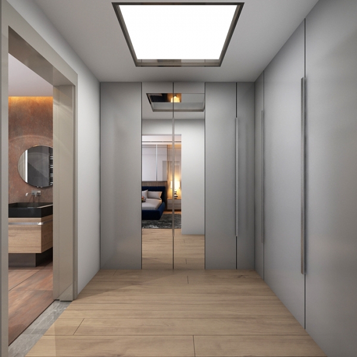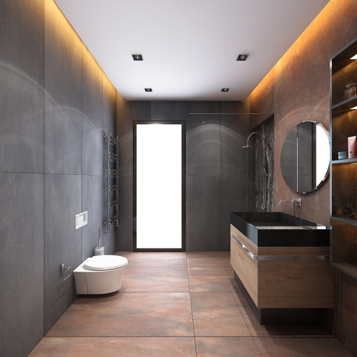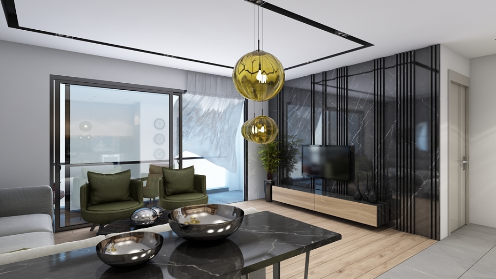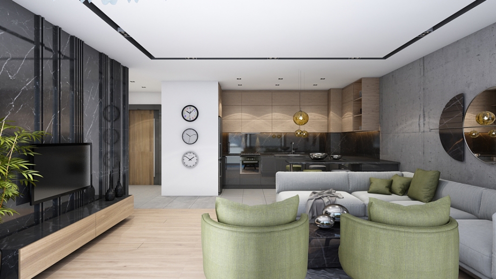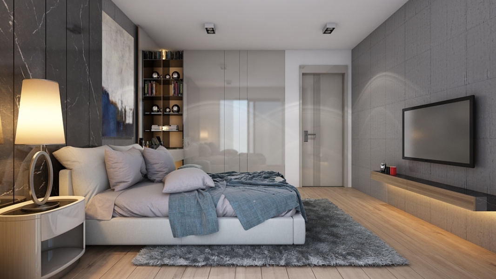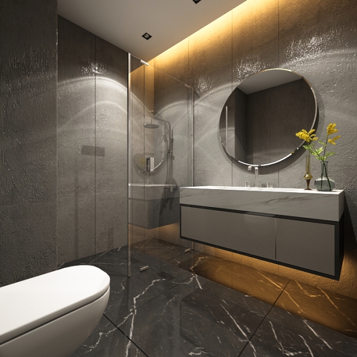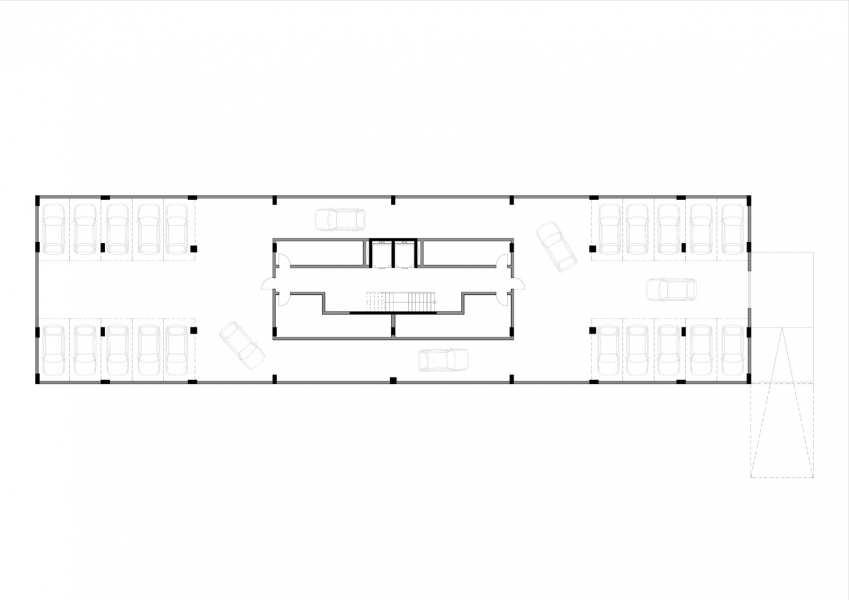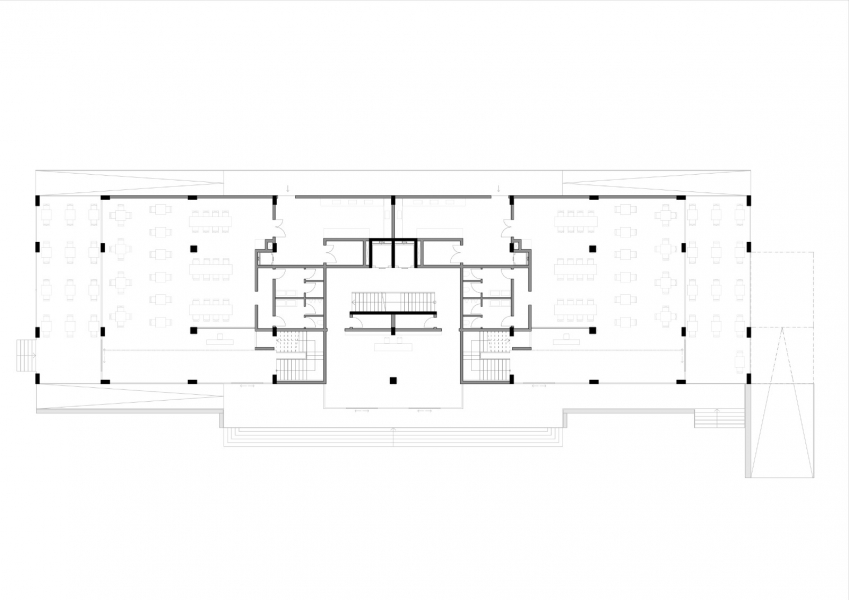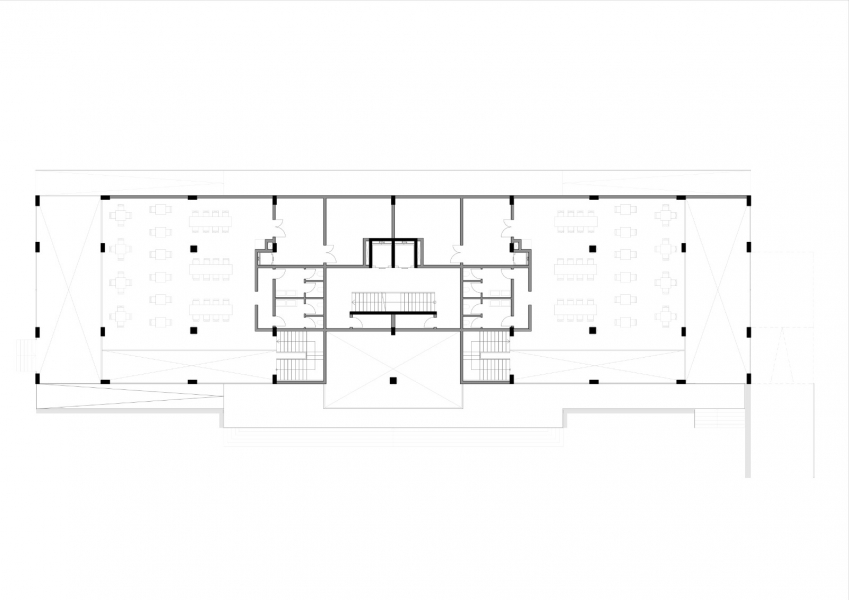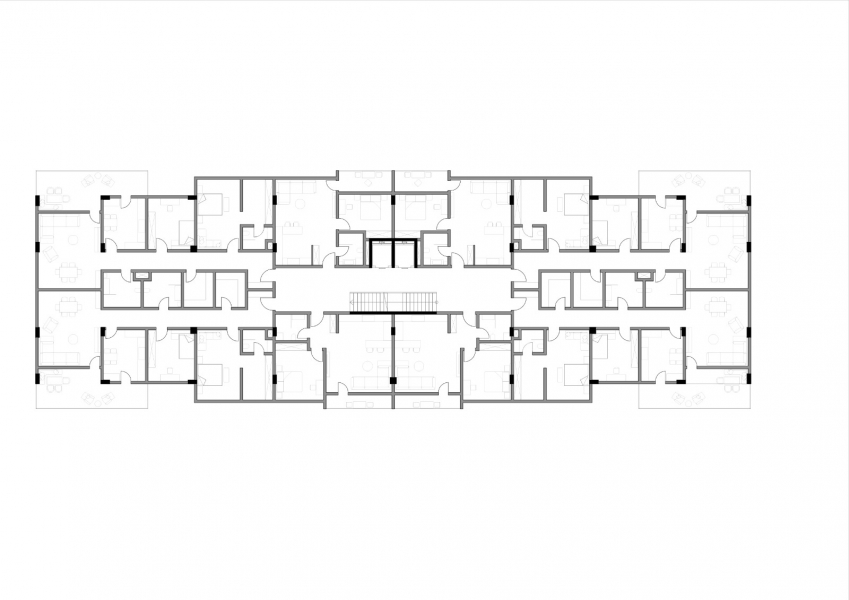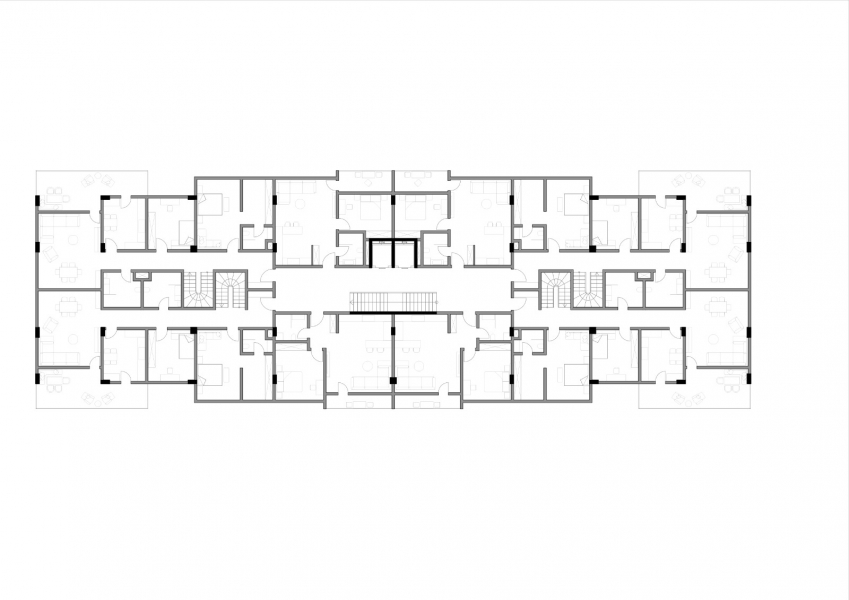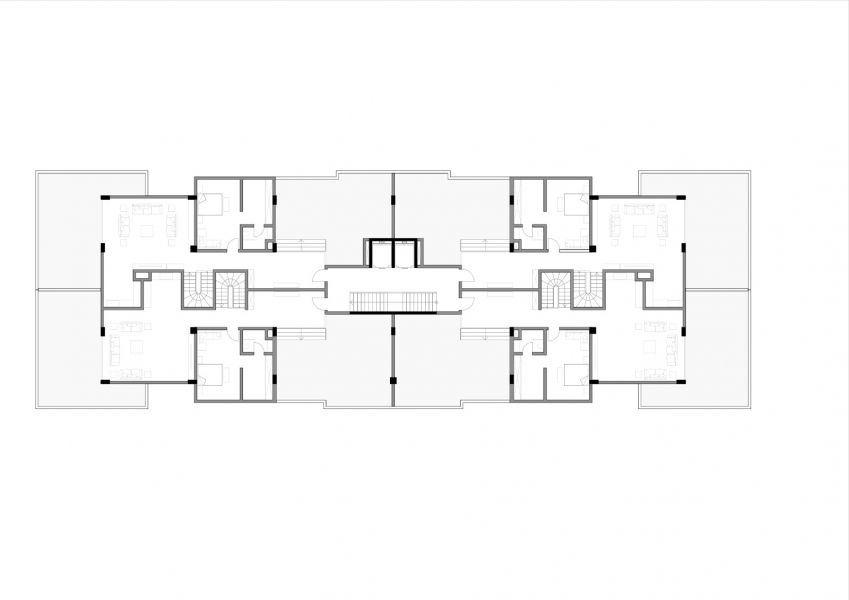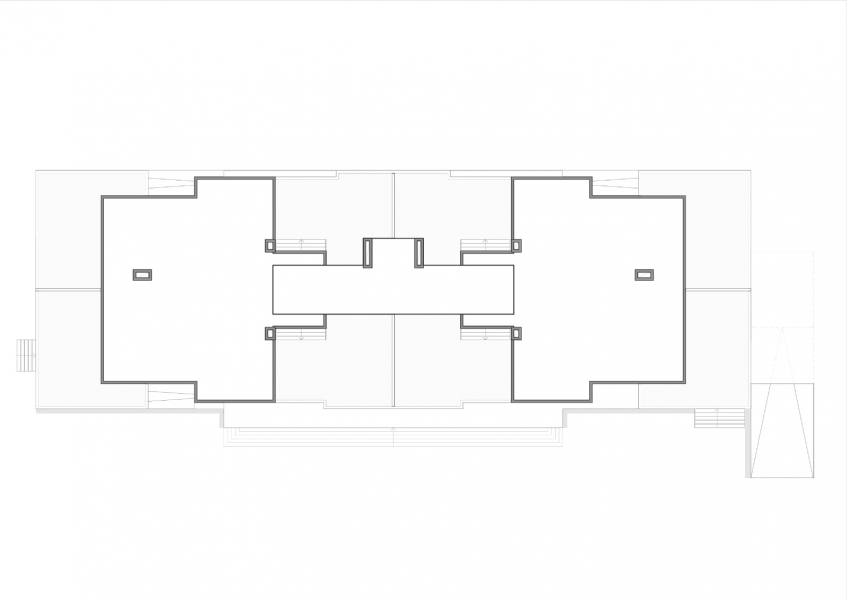Sab2 Residence is a residential project located in Niamey. It consists of 9 floors: basement, ground floor, mezzanine, 5 residential floors and a terrace floor.
The entrance to the residence is emphasized by a consol, and the access to the restaurants is provided from the outside and separated by the residential entrance. The straight staircase and two elevators positioned in the center of the building core serve all circulation.
There are technical rooms and a closed car park on the basement floor and access to the car park is provided by the ramp on the right side of the building. On the ground floor and the mezzanine, there are 2 restaurants and a building entrance hall, two floors high, with service units and galleries. On the other floors, there are 8 apartments on each floor as 4 2 + 1 and 4 1 + 1, 36 apartments in total, including 4 duplex apartments on the fifth floor and terrace floor. Large, useful and comfortable terraces have been created for duplex apartments.
On the floors where the apartments are located, overhangs are made, creating more useful spaces and providing mobility on the facade. Horizontal lines are used on the facade to emphasize the horizontal sitting of the building and it is aimed to create unity with 3 different color compositions.
Architectural Project Team:
Design: Metin Burak Güner
Application: Emre Yuksel
Coordination: Ezgi Çakmak
Project: Ezgi Çakmak, Cansu Kantık, Zehra Demirel
Mechanical Project: Asım Yılmaz
Electrical Project: İbrahim Akbaş
Static Project: İlker Börekçi


