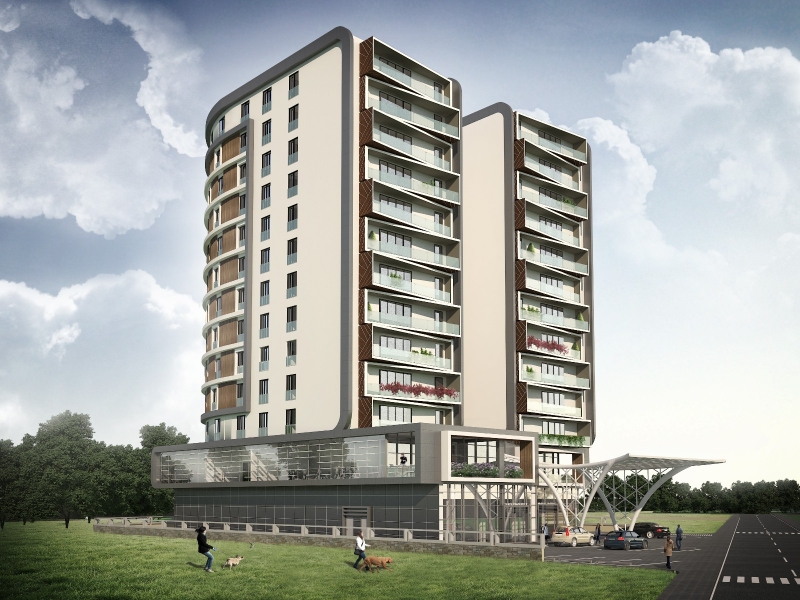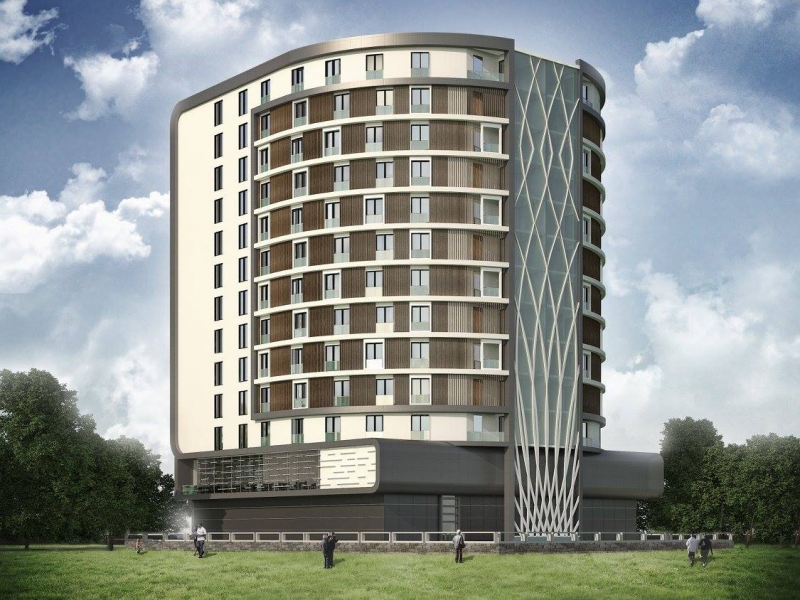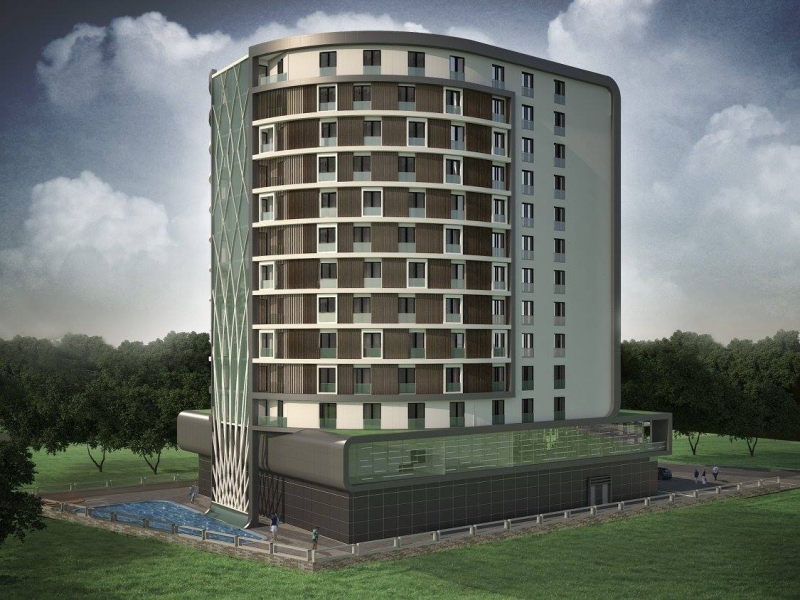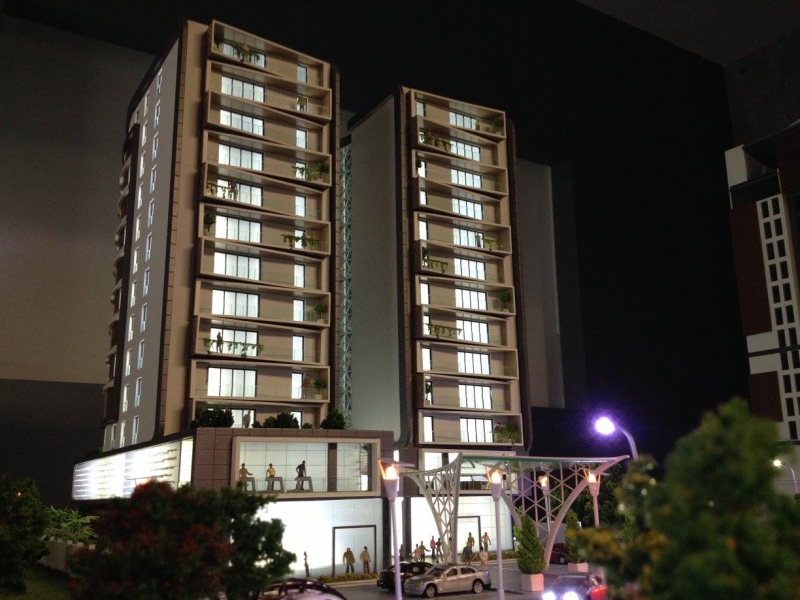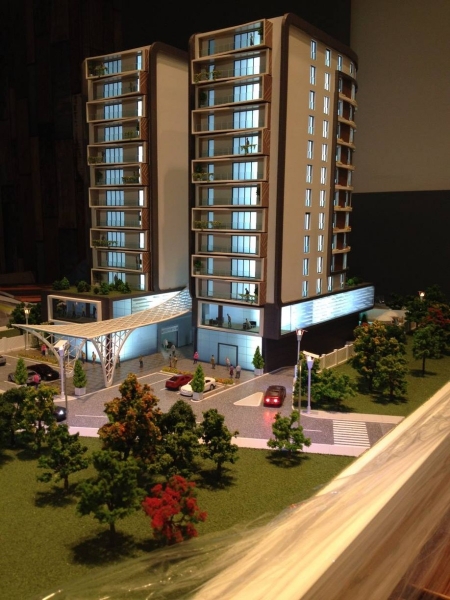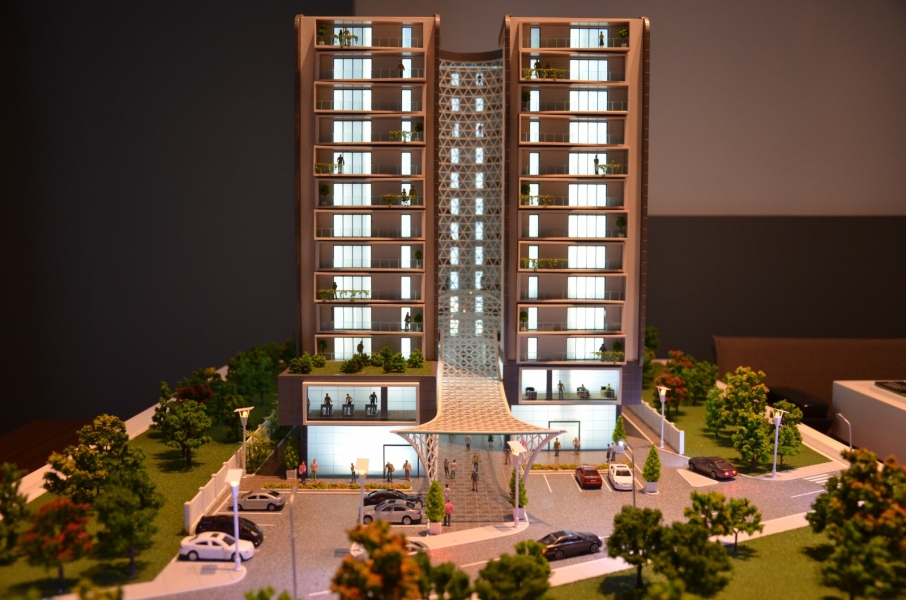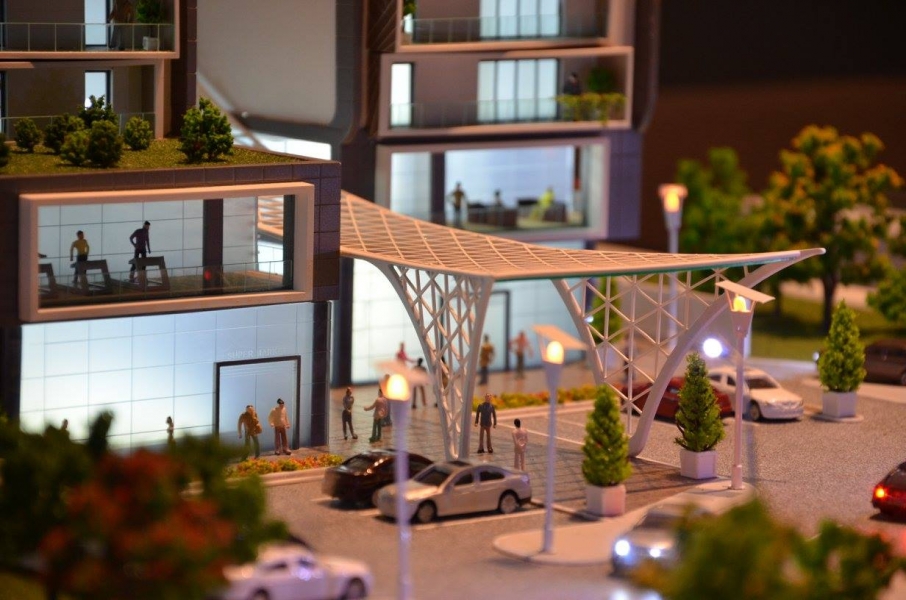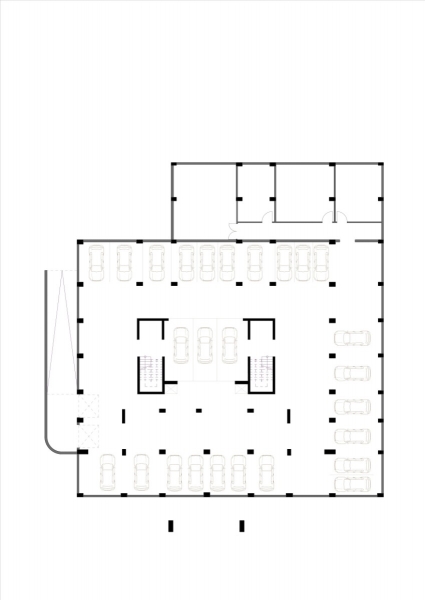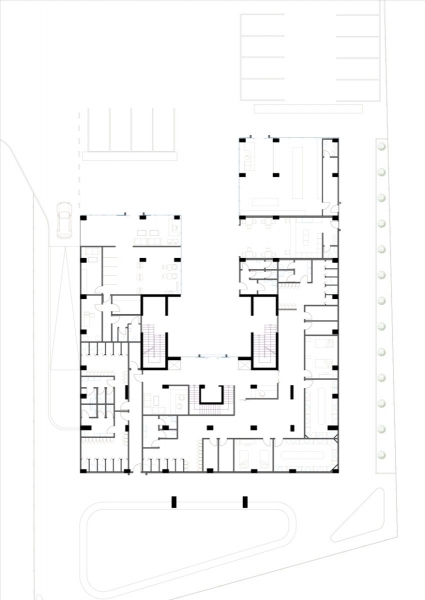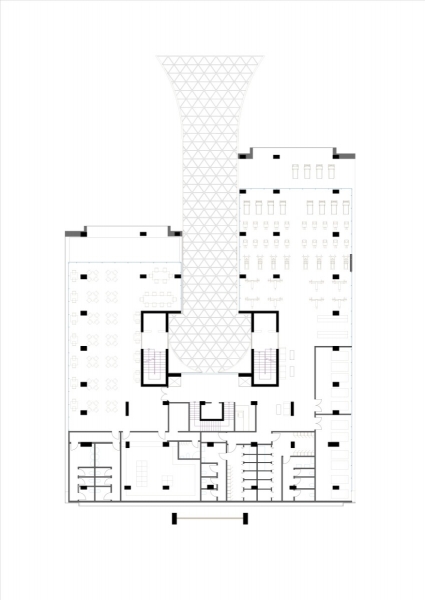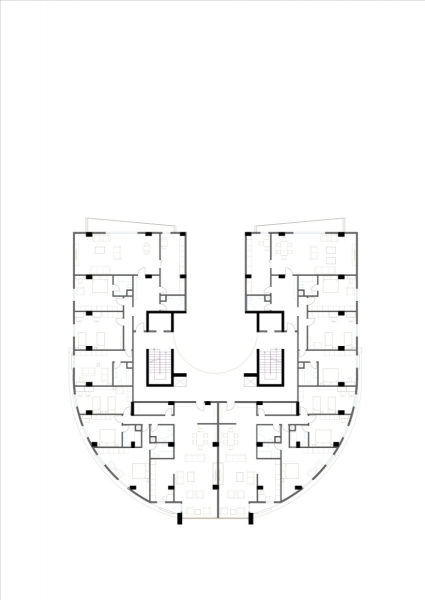Rimospa housing project is located in the capital city of Democratic Congo, Kinshasa. It consists of a total of 10 floors, including the ground floor with shops and common areas, and the first floor, and 9 floors with residential units. There are units such as pool, spa, restaurant, fitness, beauty center and supermarket in the common areas that will strengthen the social interactions of the users.
While the residential units are designed in a curvilinear form, a geometric harmony was desired with clear lines on the ground and first floors, and it was aimed to express this geometry as a whole with the facade design. The coating on the front facade that continues throughout all floors and emphasizes the circulation areas, followed a fluid form on the ground floor, creating an eaves and an inviting entrance was designed.
Architectural Project Team:
Design: Metin Burak Güner
Application: Emre Yuksel


