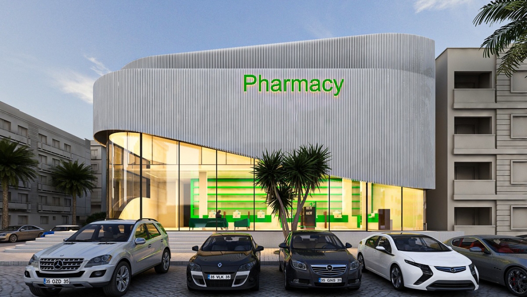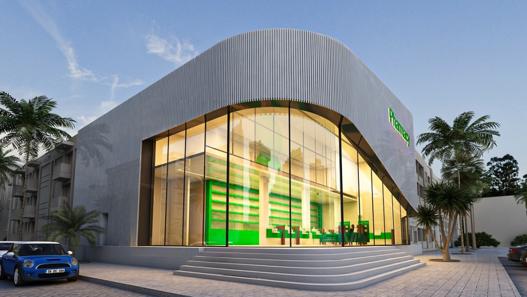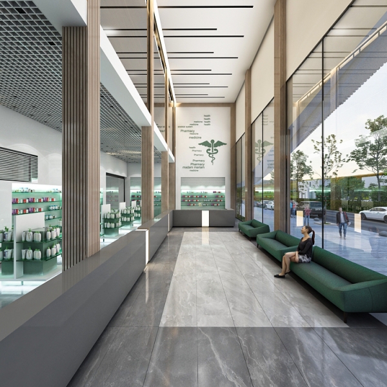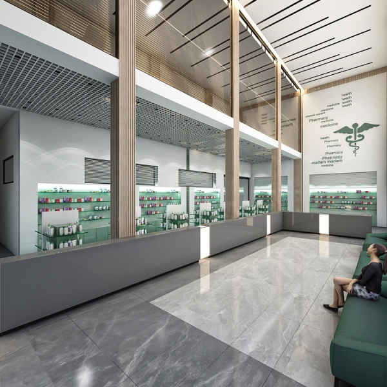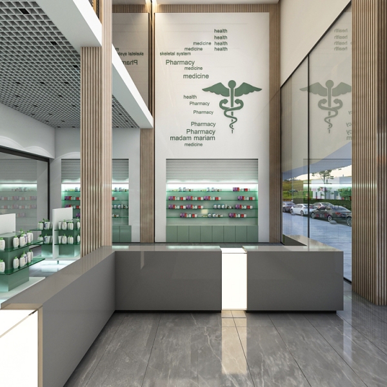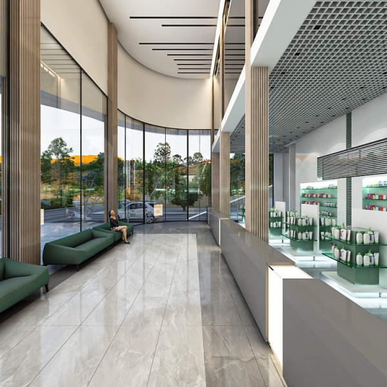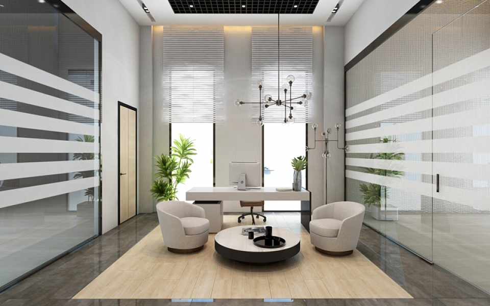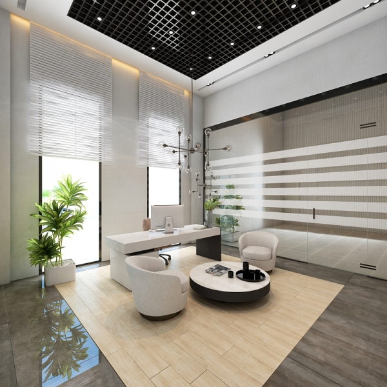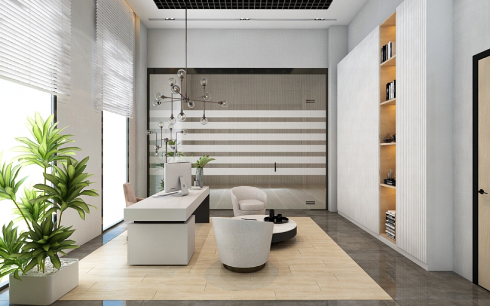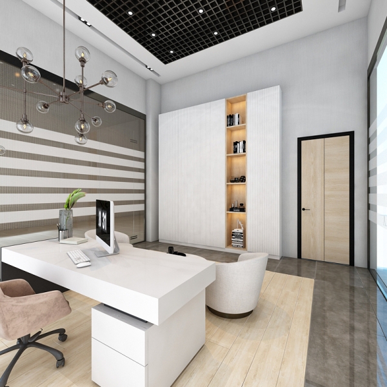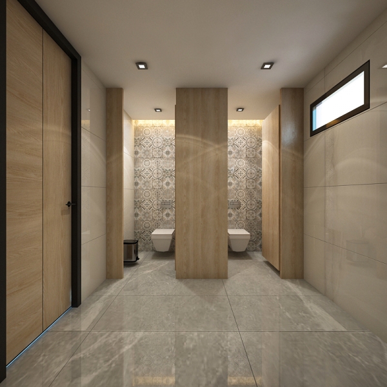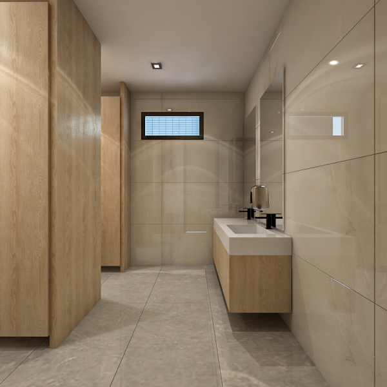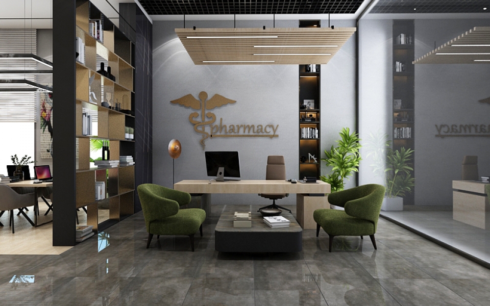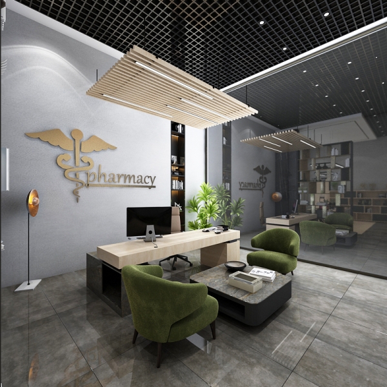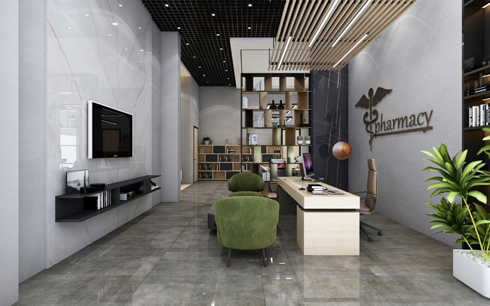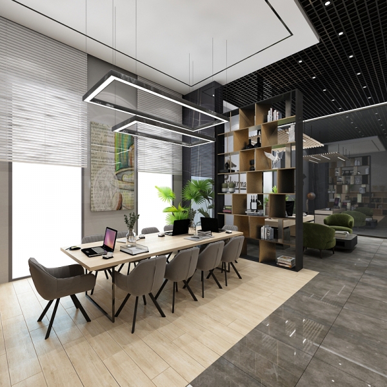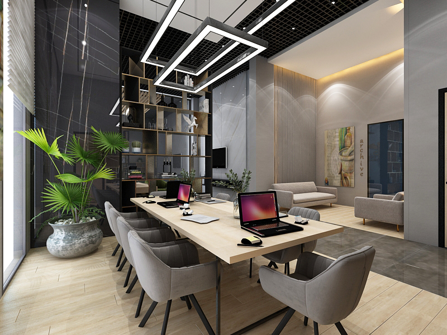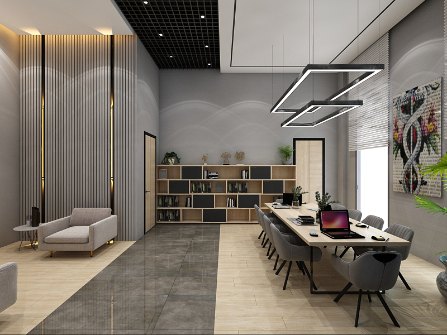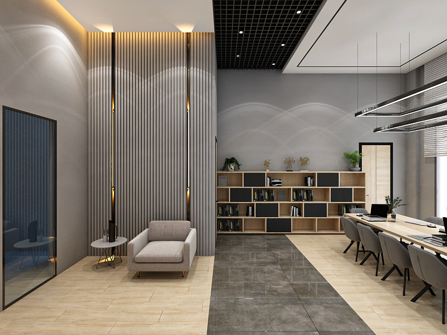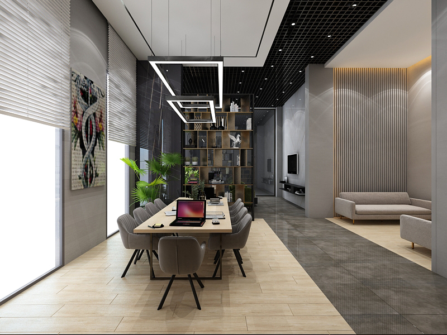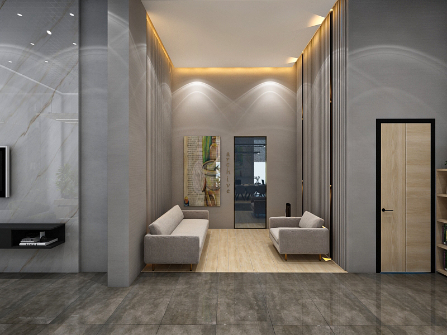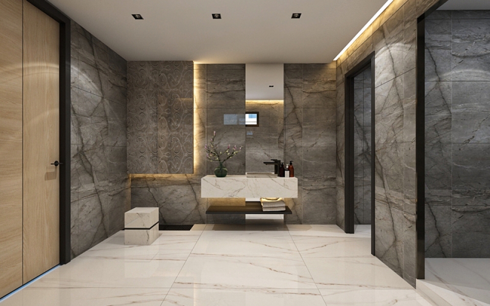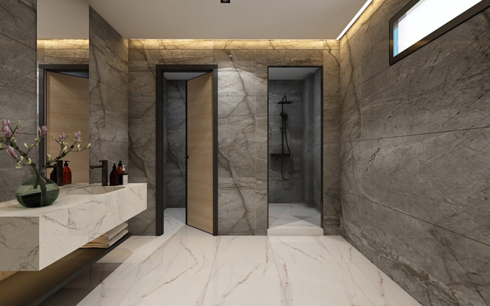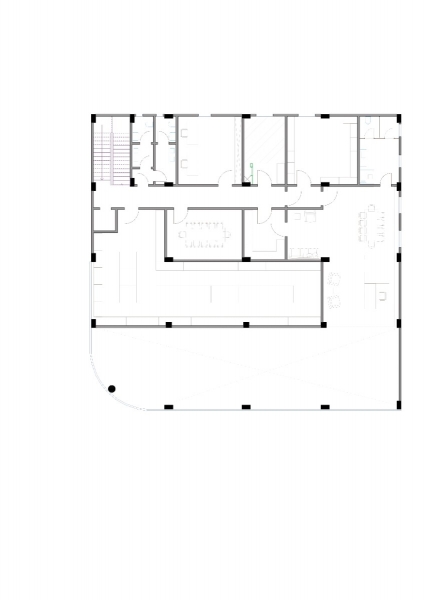The Pharmacy Nivo project is located in Niger's capital city, Niamey, and the parcel area is 620 square meter. The project is planned to be completed in 2021.
On the ground floor there is a sales unit, an office, preparation and storage units, and on the first floor there are offices, storage areas and a masjid. In order to make the waiting people feel more refreshed and comfortable, the entrance and waiting area is designed at two storey high.
Curvilinear motion has been added to the corner main entrance axis of the building in order to break the perception of rigidity of the building, which has a sharp-lined parcel area, and to strengthen its relationship with the street and the pedestrian. In addition, the visual contact with the street has been strengthened with the full-height glass.
In the interiors, the perception of coldness in the health buildings was broken with wood tones and warm colors in areas open to the use of the customers.
The usage areas of the pharmacy staff have been modernized with marble and wood patterns, gray and black colors. On the other hand, the exterior design has acquired more plain look with aluminum profiles applied on the Boardex in contrast to the mobility of the interior spaces.
Architectural Project Team:
Design: Metin Burak Güner
Application: Emre Yüksel
Coordination: Ezgi Çakmak
Project: Ezgi Çakmak, Cansu Kantık, Zehra Demirel, Feride Gül Keleş, İlayda Öztürk, Gülname Uzun


