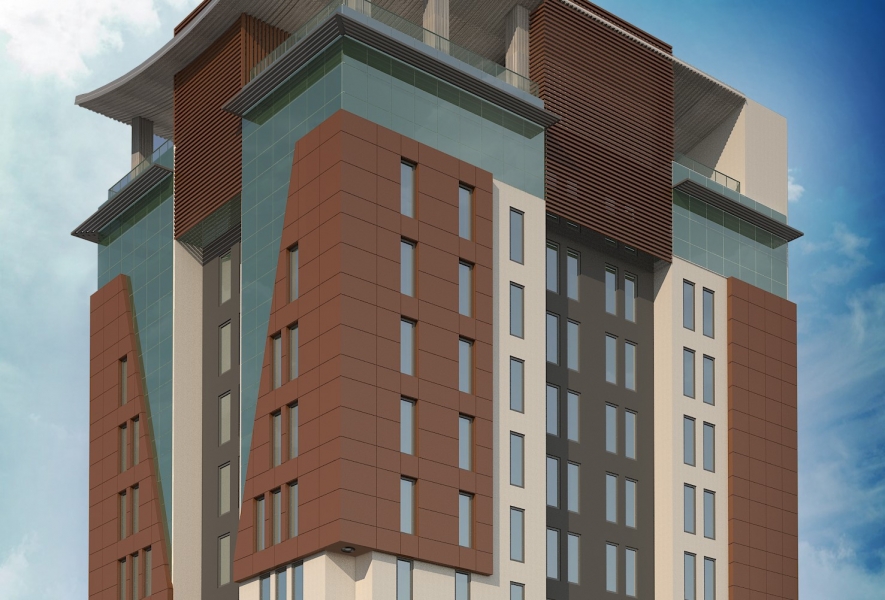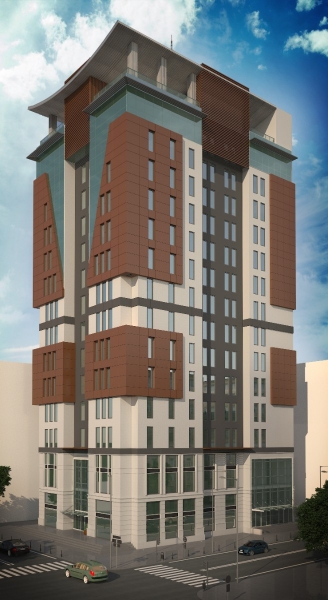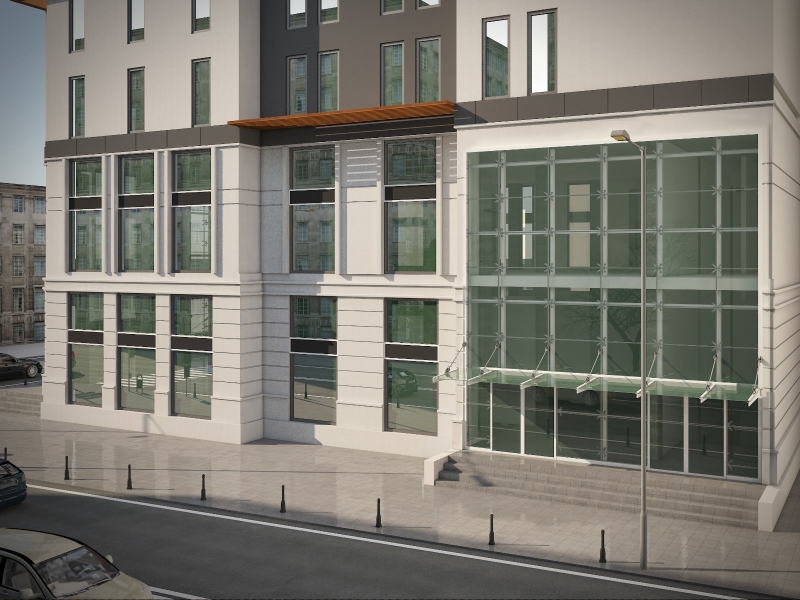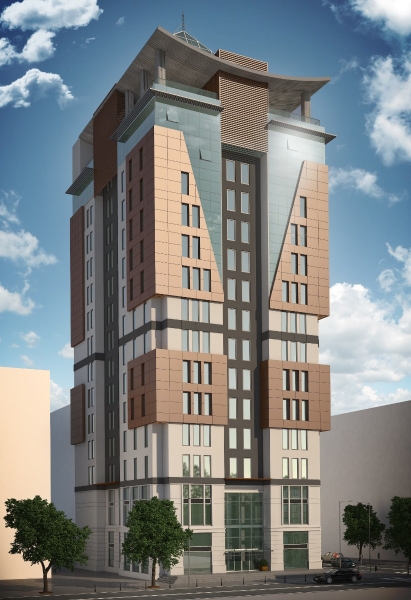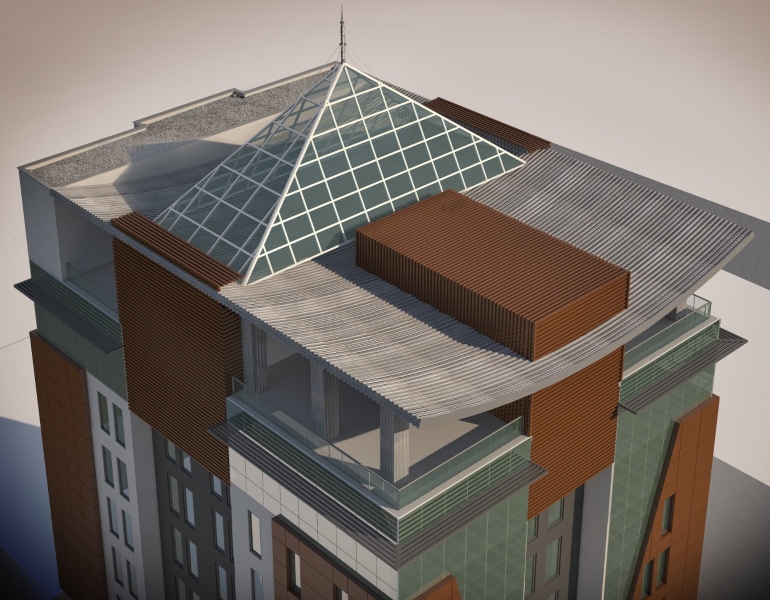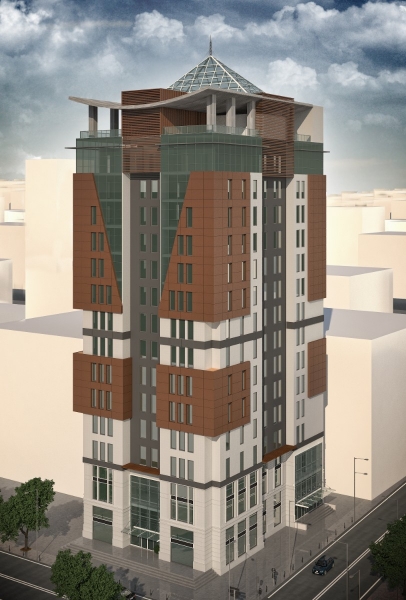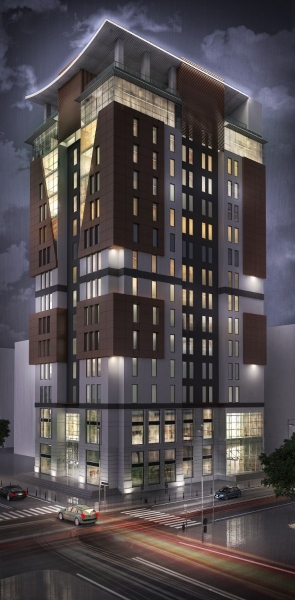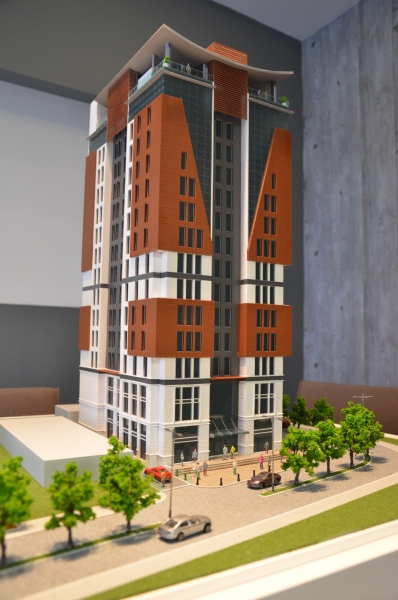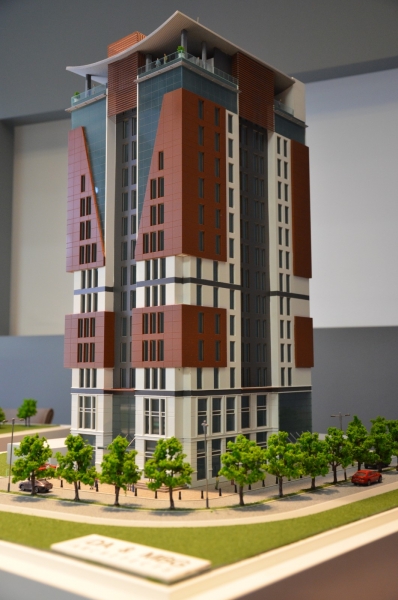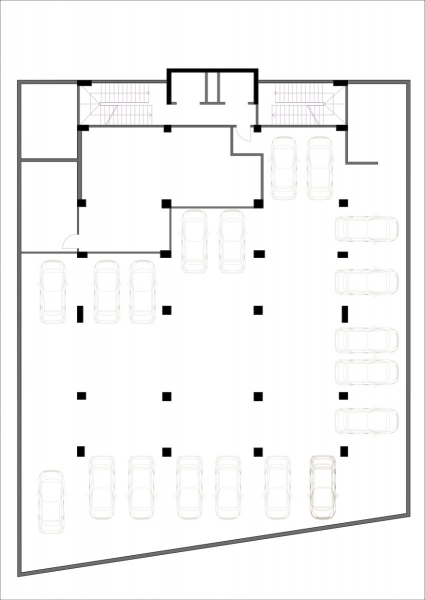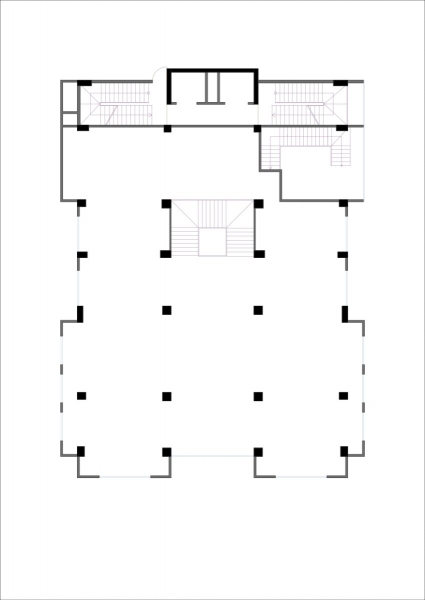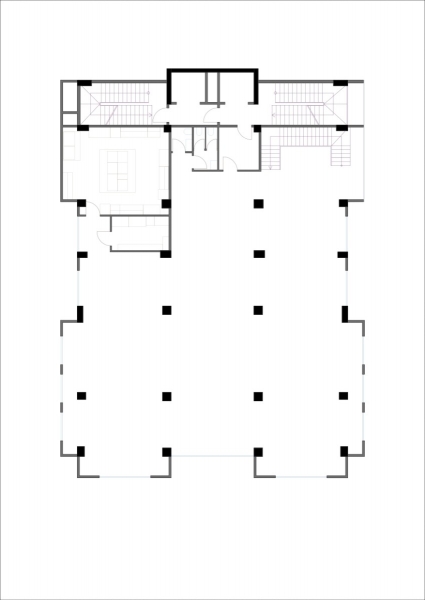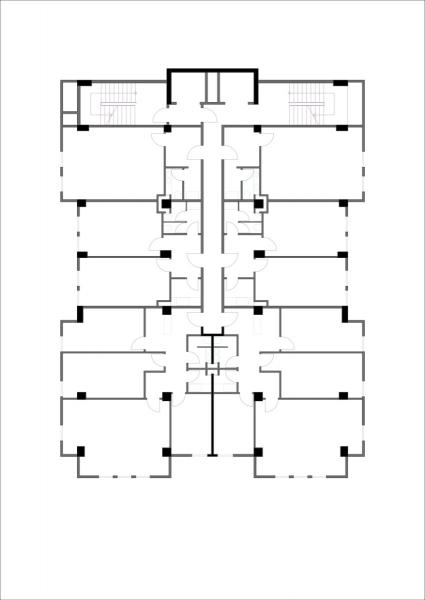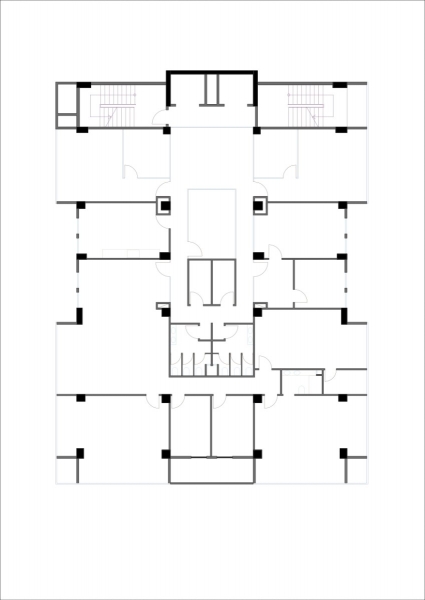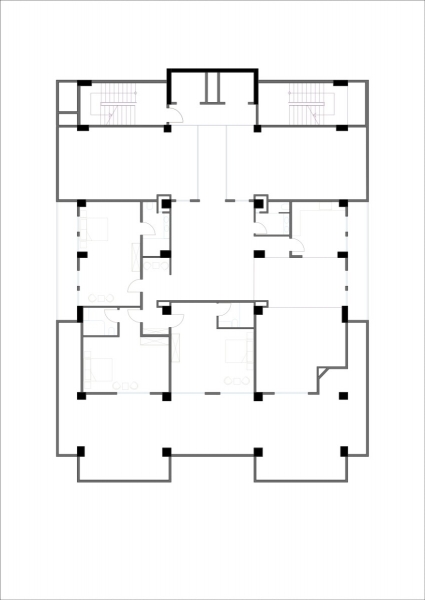Niger Business Center is a 15-floor business center project located in Niamey, the capital of Niger.
In the project, there is a closed car park with mechanical and technical rooms in the basement. There is a showroom on the ground floor and a restaurant on the first floor, and these two floors are handled together to create an integrity on the facade. Office units and meeting rooms are located throughout the following 12 floors. Open and closed units, units with kitchen and wc, rooms of different sizes, open and private meeting areas were created for office units that can meet different needs. On the 14th floor, a masjid and common meeting area, archive, accounting room, an executive's room were created, while on the 15th floor, 3 spacious master bedrooms with bathrooms, a kitchen and a living room and a 3 + 1 apartment were described. A canopy is created on the roof floor and a terrace is provided.
The building core is given to the rear facade of the building, preserving the integrity of the front facade and at the same time providing regular settlements for the offices.
Remarkable facades were created with the harmony of composite and glass in the consoles, and all facades were designed to complement each other.


