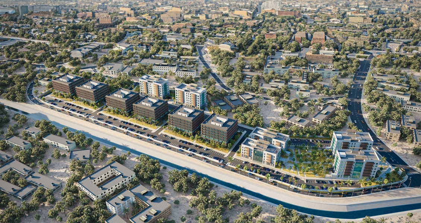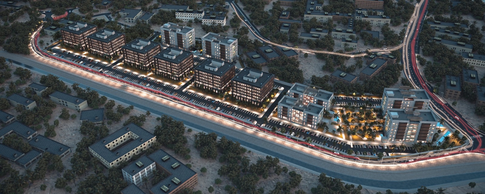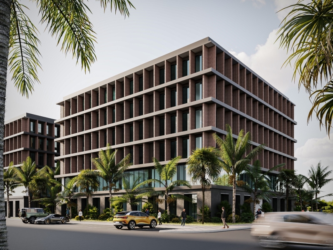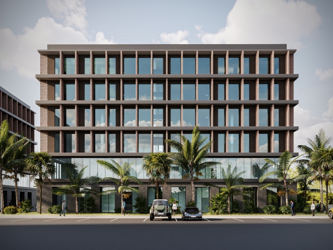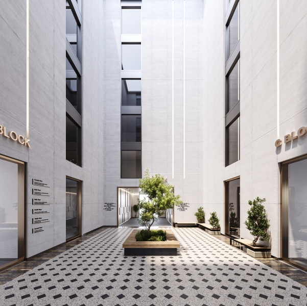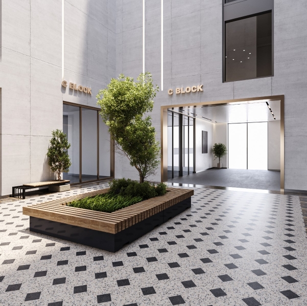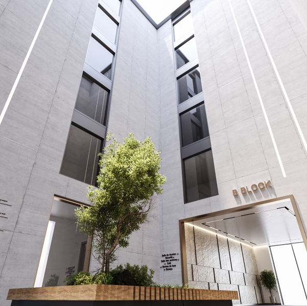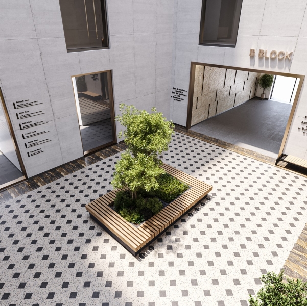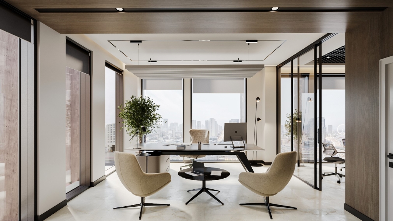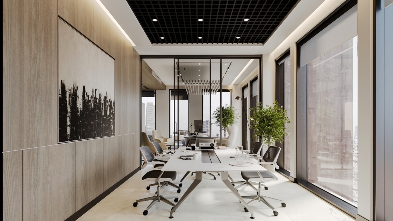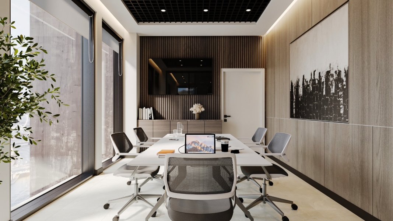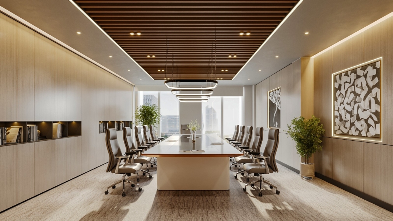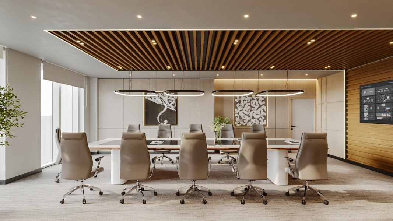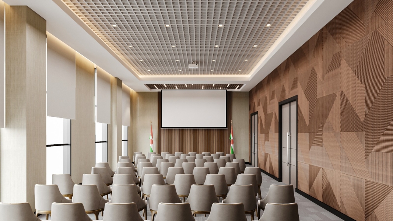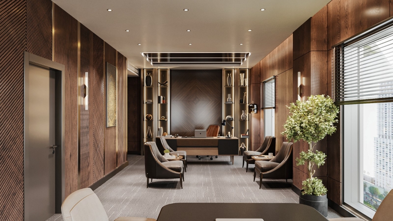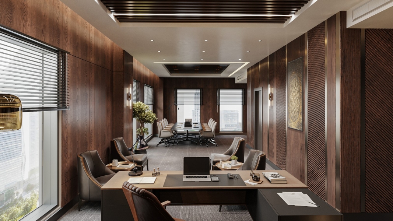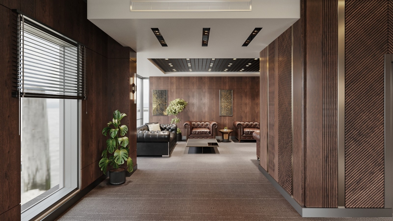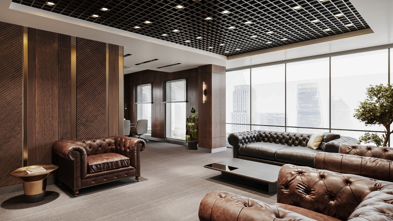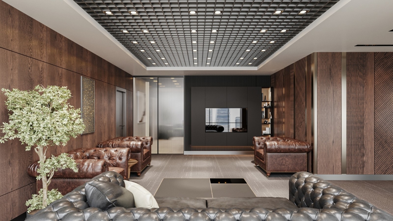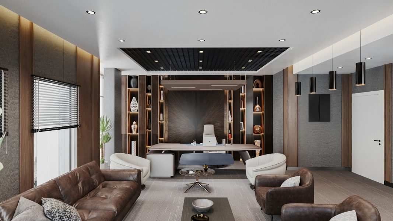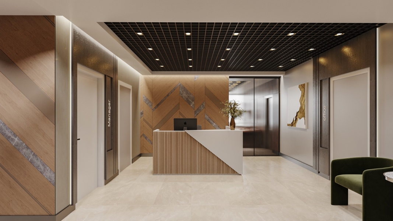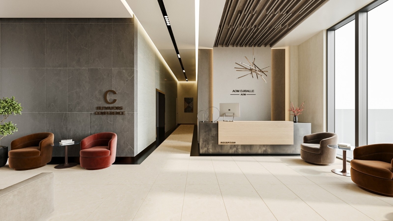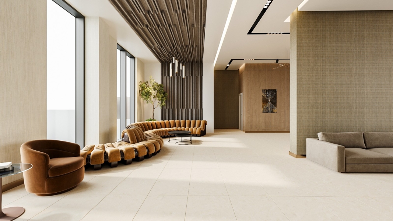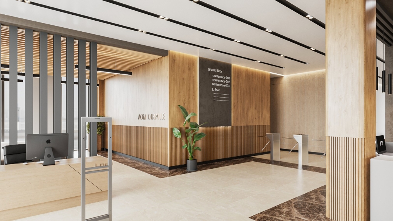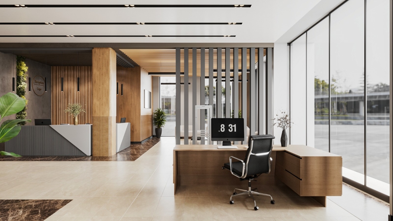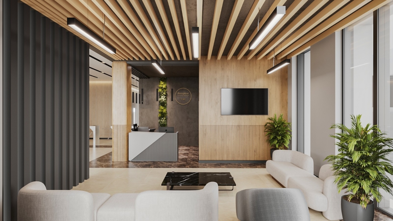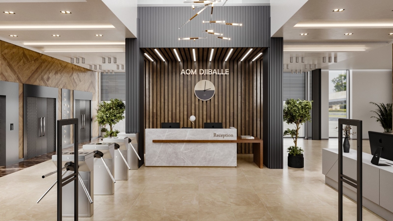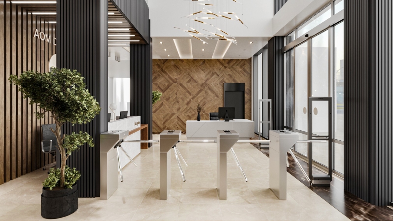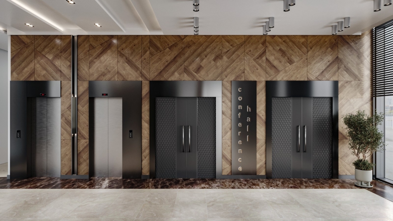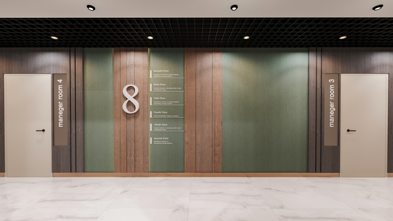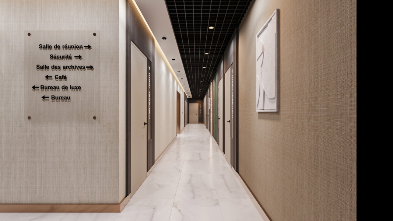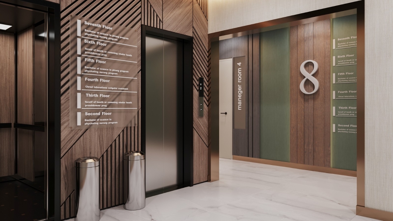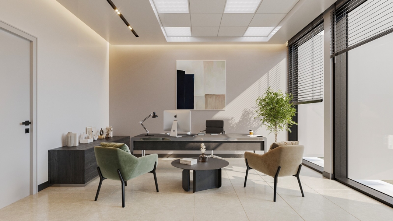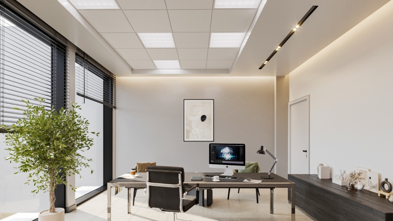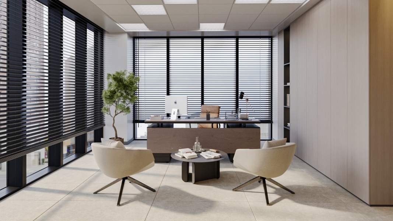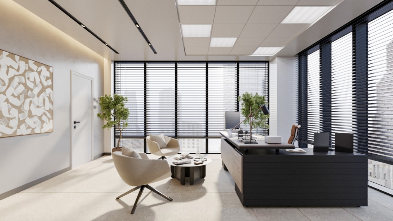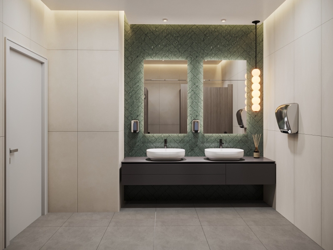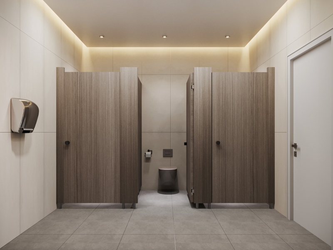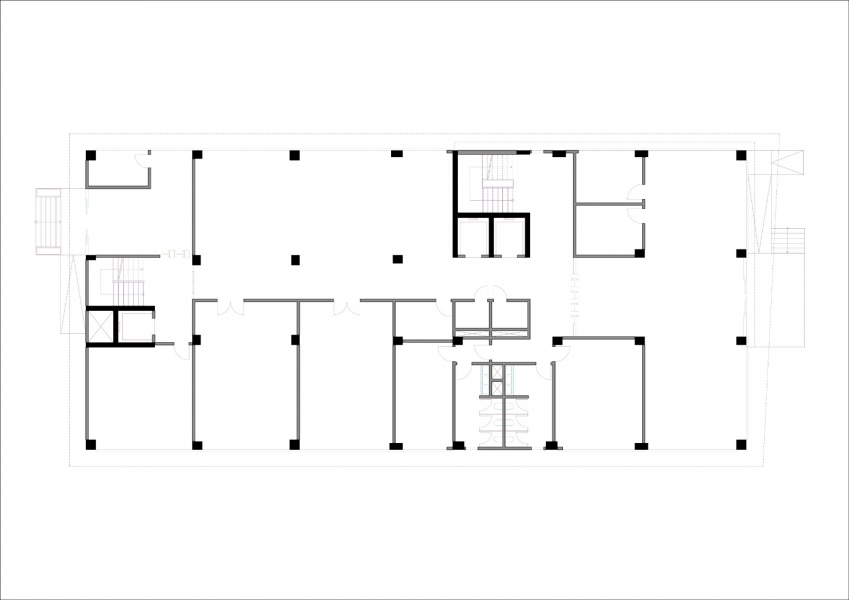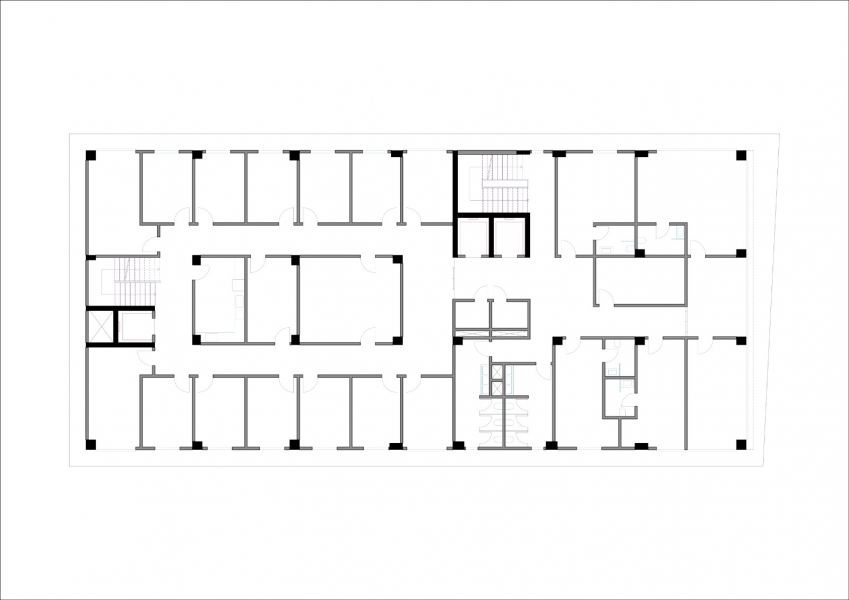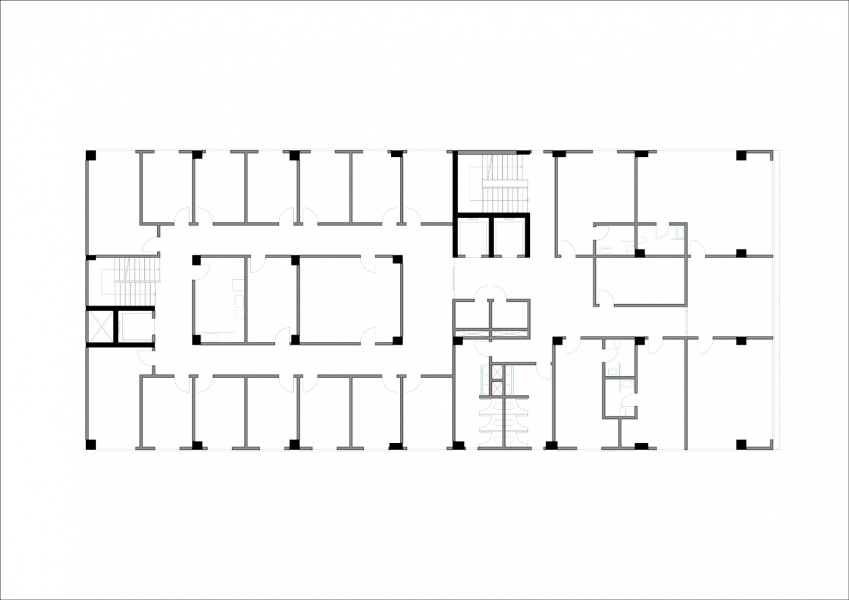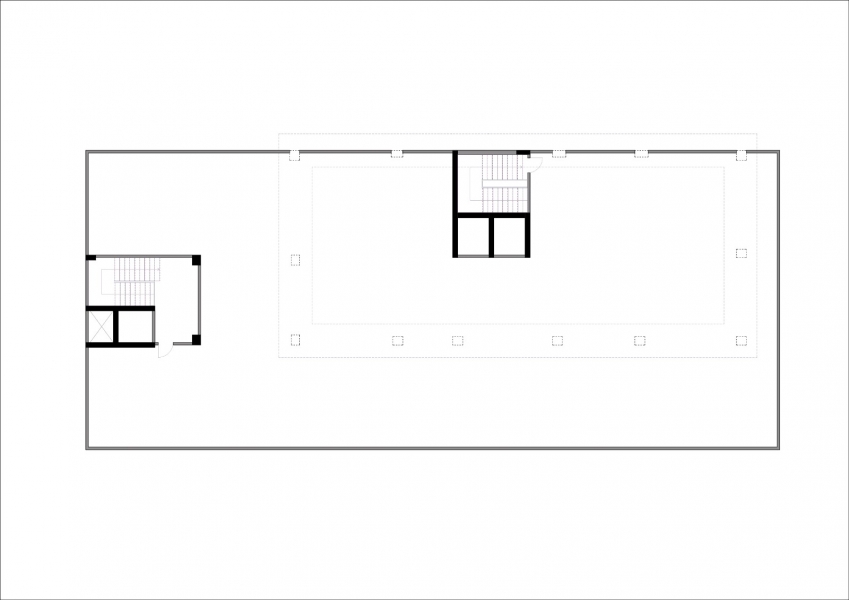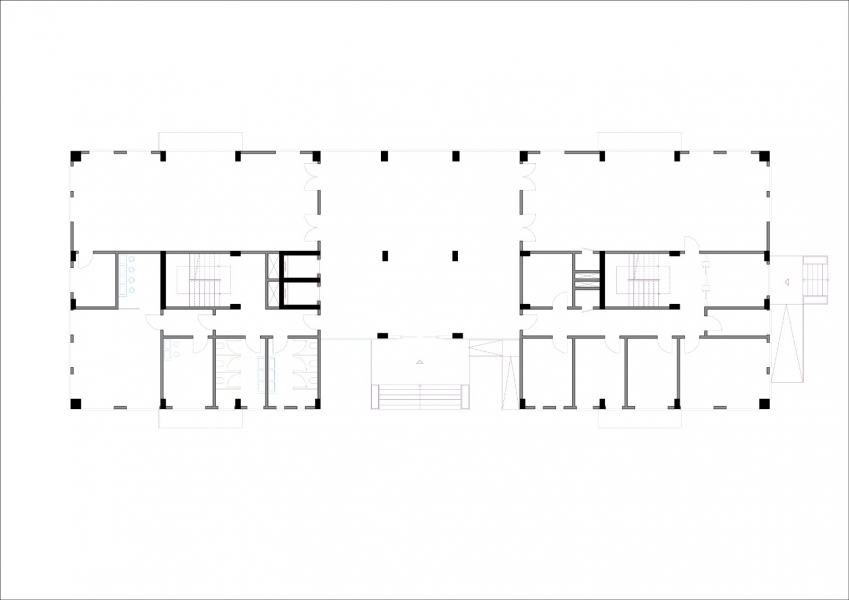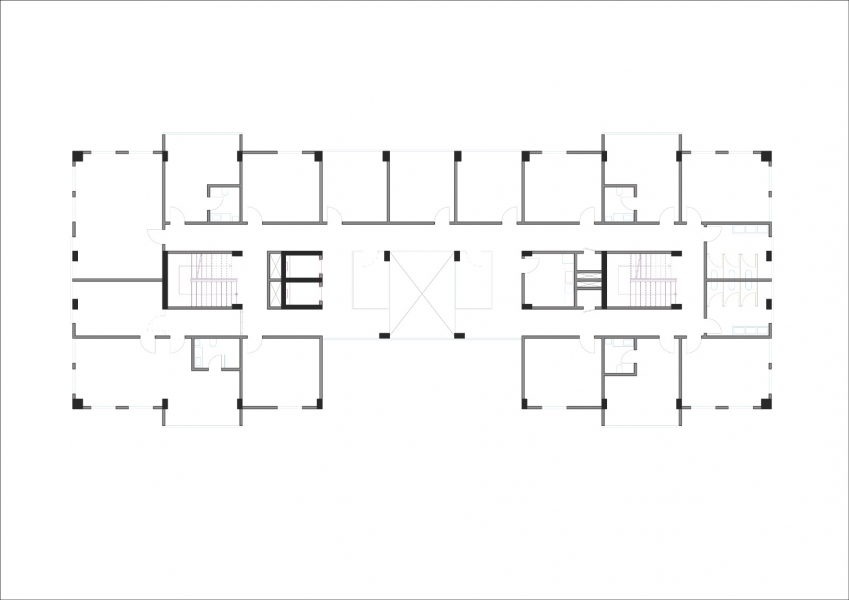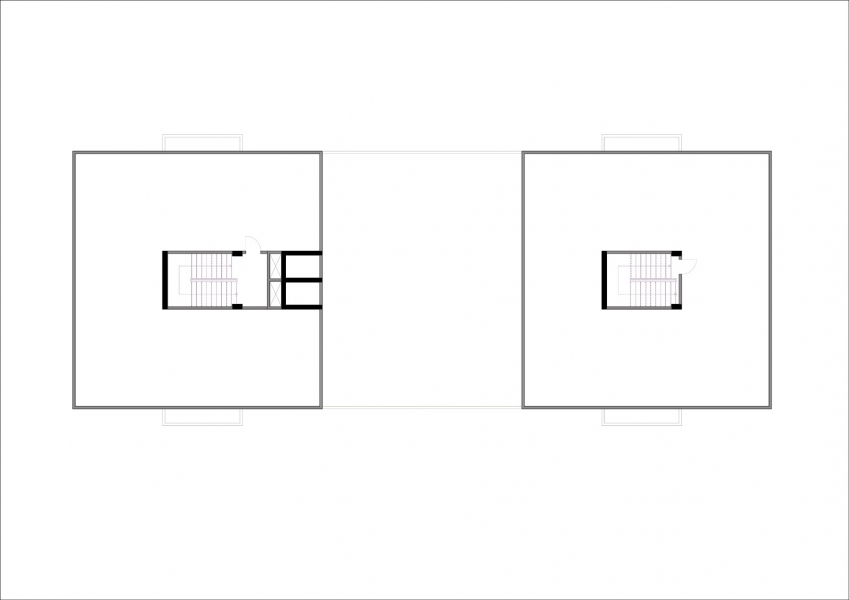Niamey Business Center project includes 12 buildings, including 10 office structures of 4 different types, 1 conference hall and 1 shopping unit, which will be located in the business center planned to be built in Niamey, the capital city of Niger.
Niamey Business Center A Block ; The parcel area is 714.6 square meter and consists of ground +5 office floors.
Two different entrances are defined for office users and staff members on the ground floor. The cafe, conference hall and other social areas, which are thought to have a high user density, are also located on this floor.
The office floors consist of two parts with manager offices and standart offices. 1.2.3.4. and on the 5th floors, 95 offices of different types are rentable, thus providing the opportunity to meet different needs and expectations.
In general, wood texture and warm colors were used in the spaces inside the building, and it was aimed to design an intimate space.
In the exterior, mesh is used to create privacy from the full-height glasses used in the offices and to block the excess light from entering the space. The use of a single material predominantly on the facades made the building more holistic and stripped it of its rawness.
Niamey Business Center Block B ; The parcel area is 600 square meters and consists of ground +3 office floors and a terrace floor.
Two different entrances are defined on the ground floor, one for office users and staff members. The cafe, conference hall and other social areas, which are thought to have a large number of users, are also located on this floor.
Office floors consist of 35 offices of different sizes that are rentable by different companies.
In the interior, generally wood texture and warm colors were used and aimed to design a more intimate place.
In the exterior, it is aimed to get a more elegant, modern and plain appearance by using composite coating and full-height glasses.
Architectural Project Team:
Design: Metin Burak Güner
Application: Emre Yüksel
Coordination: Ezgi Çakmak
Project: Ezgi Çakmak, Cansu Kantık, Zehra Demirel, Feride Gül Keleş, İlayda Öztürk, Gülname Uzun


