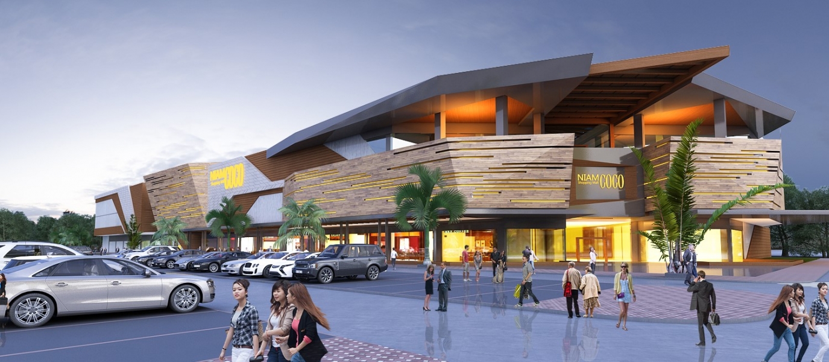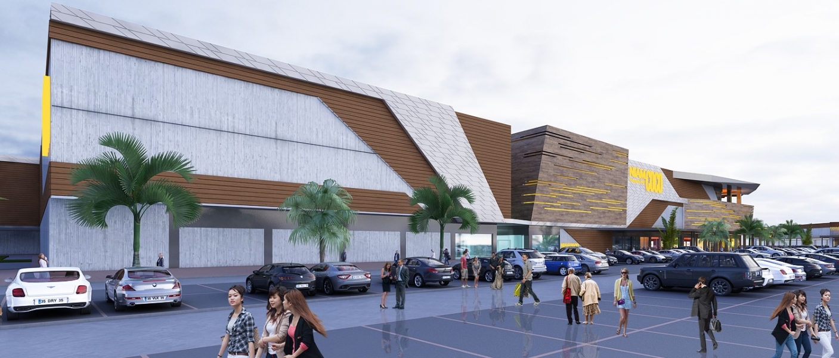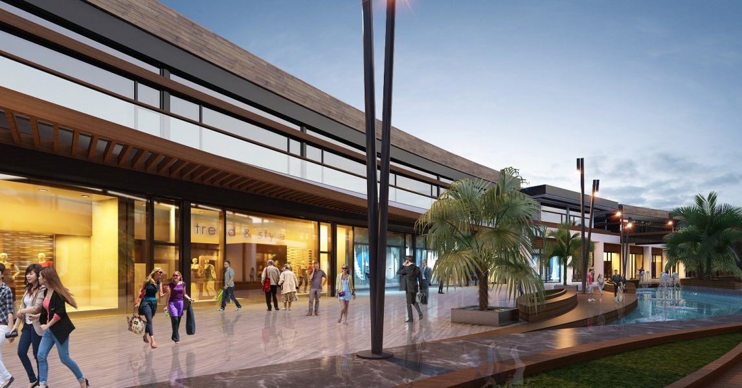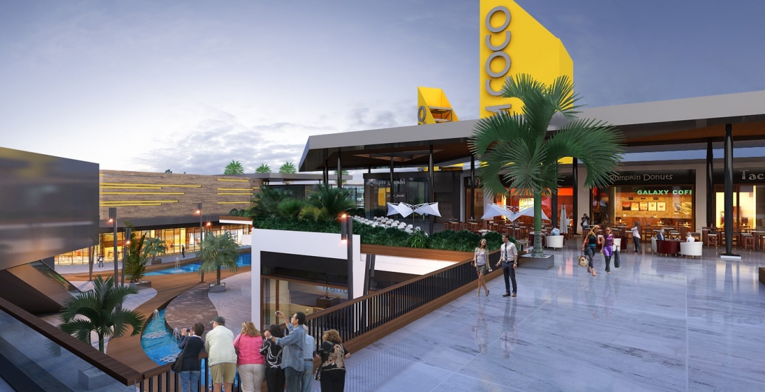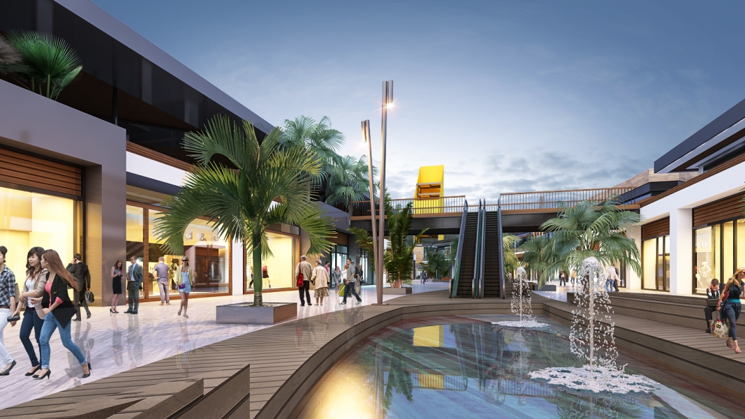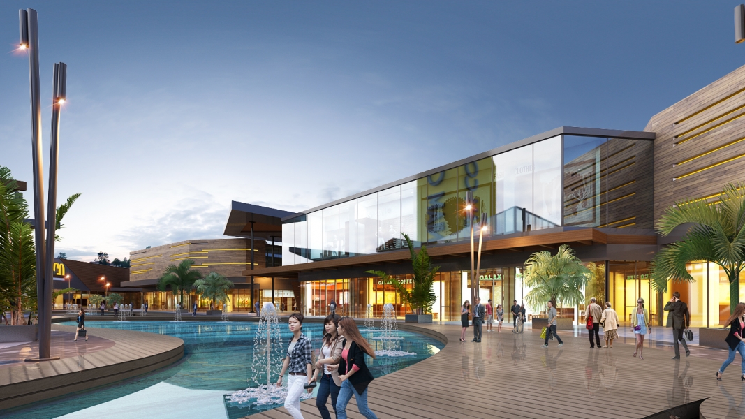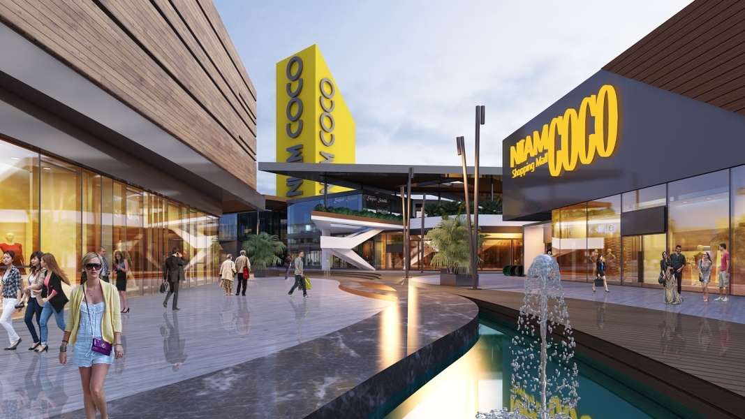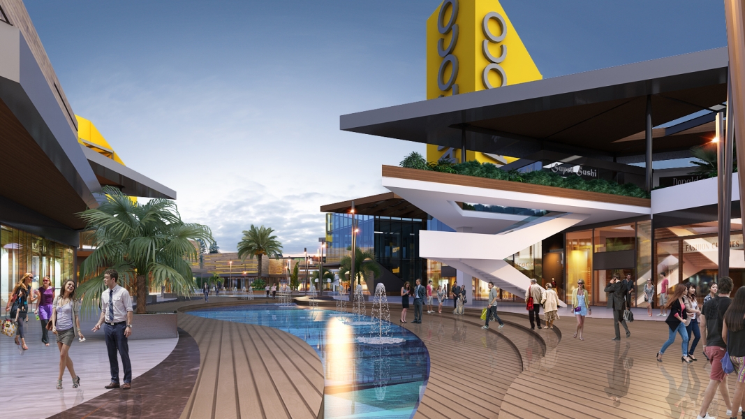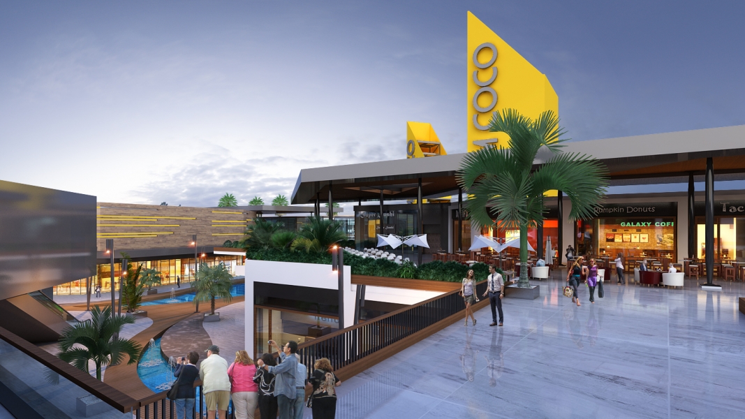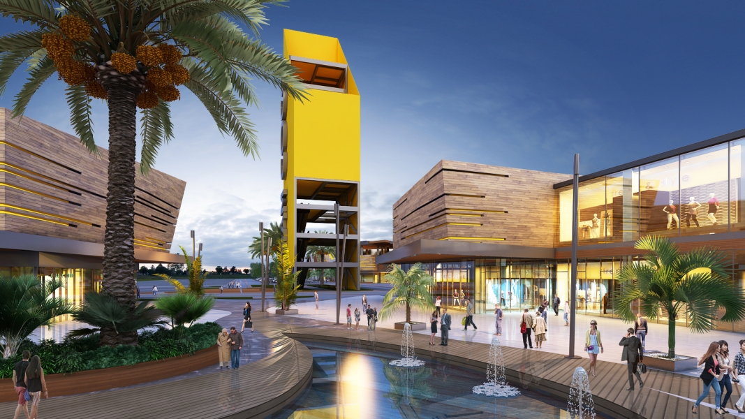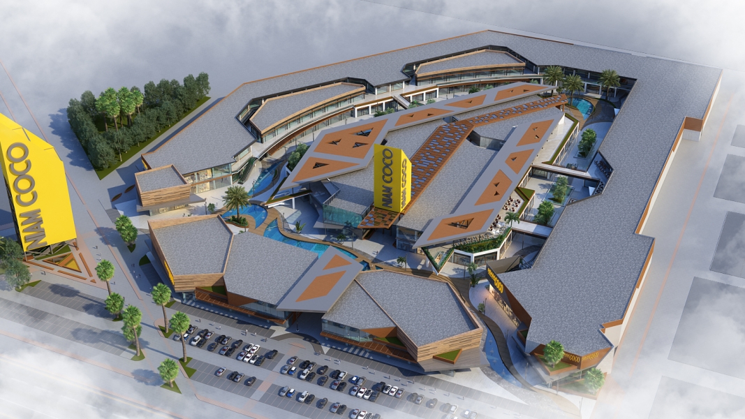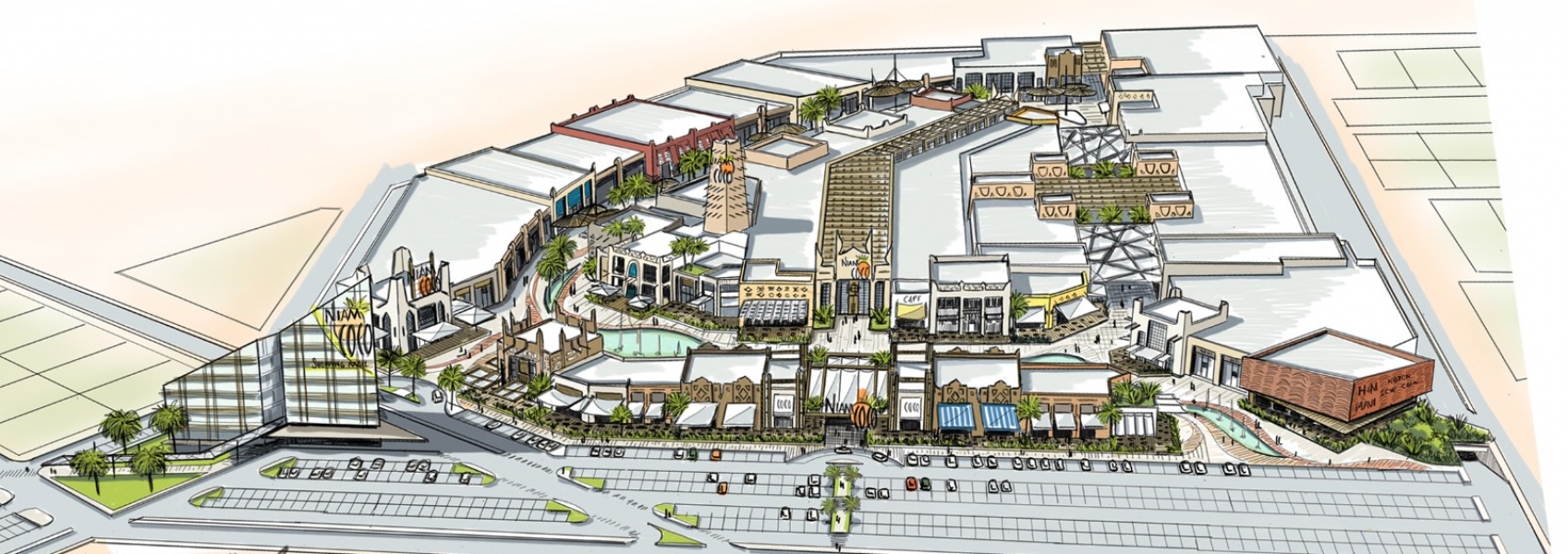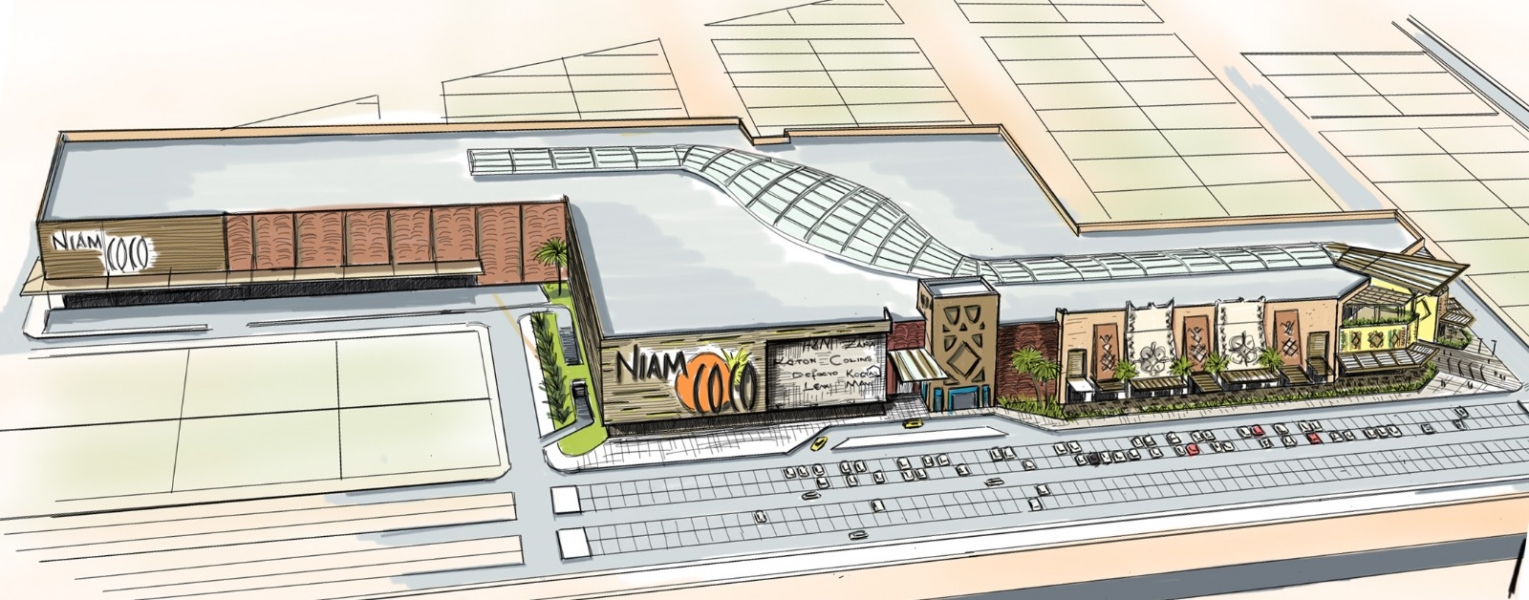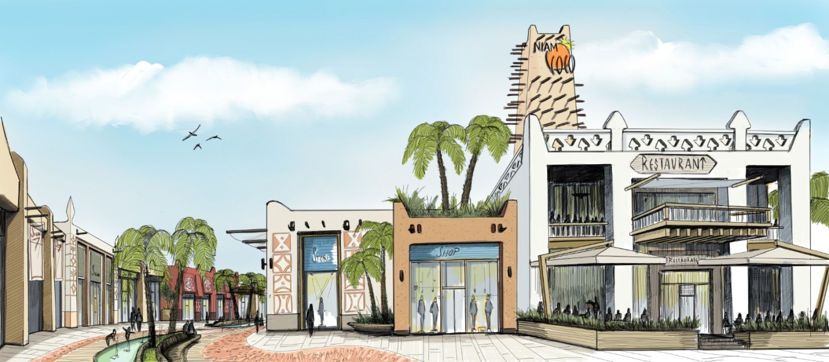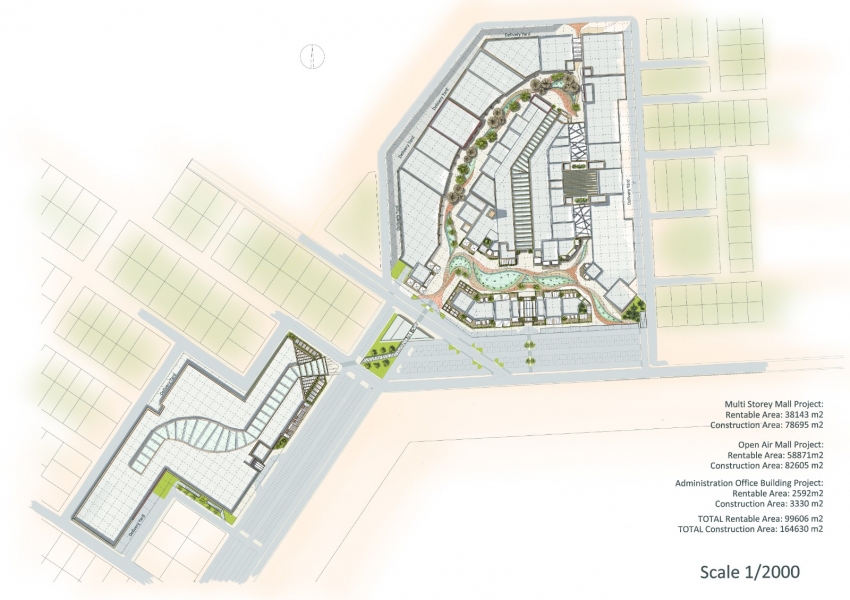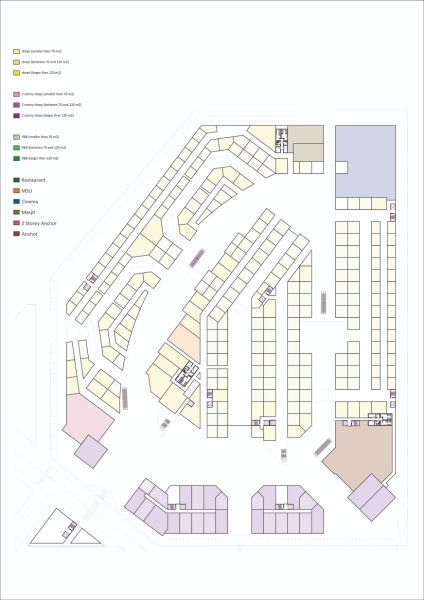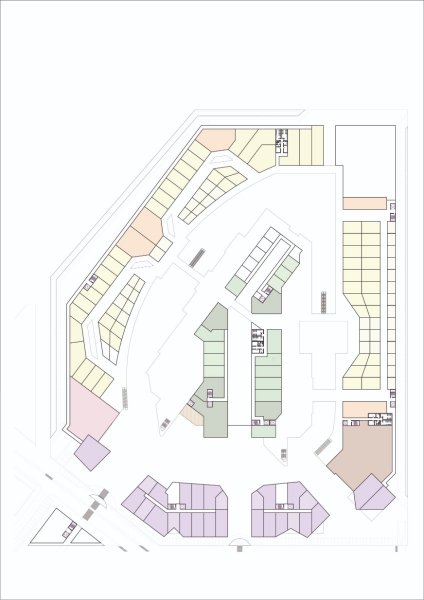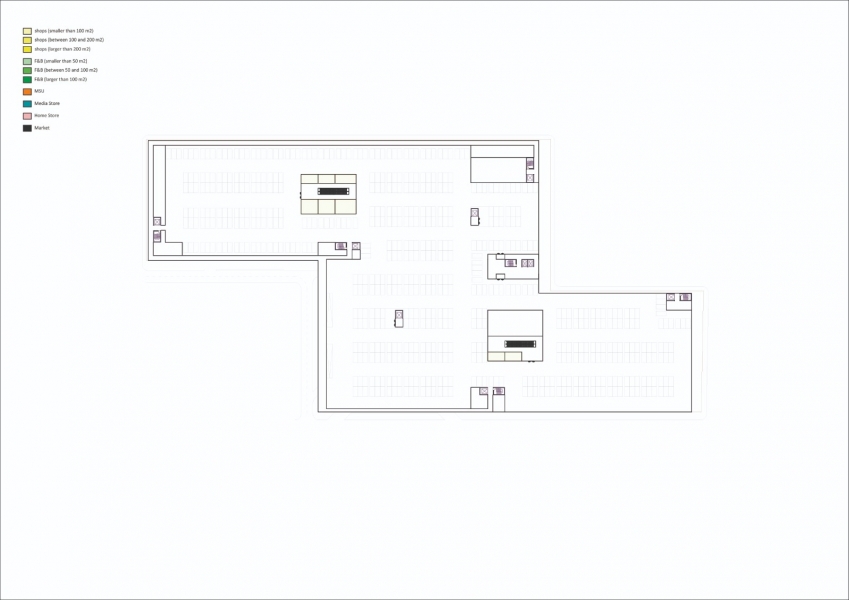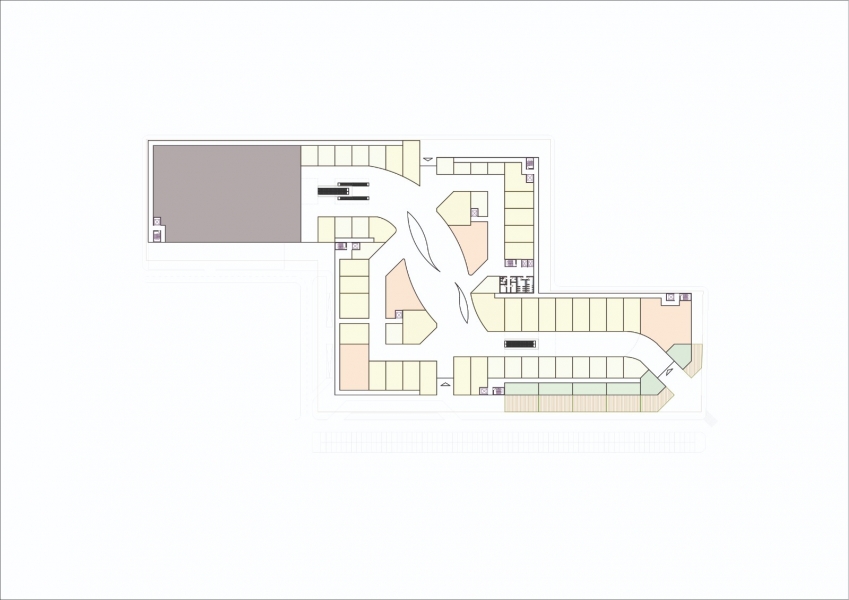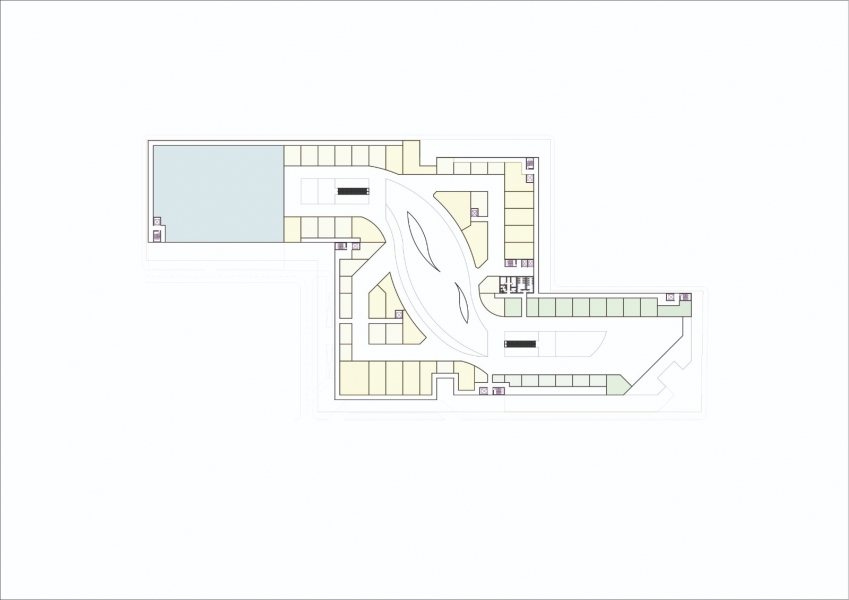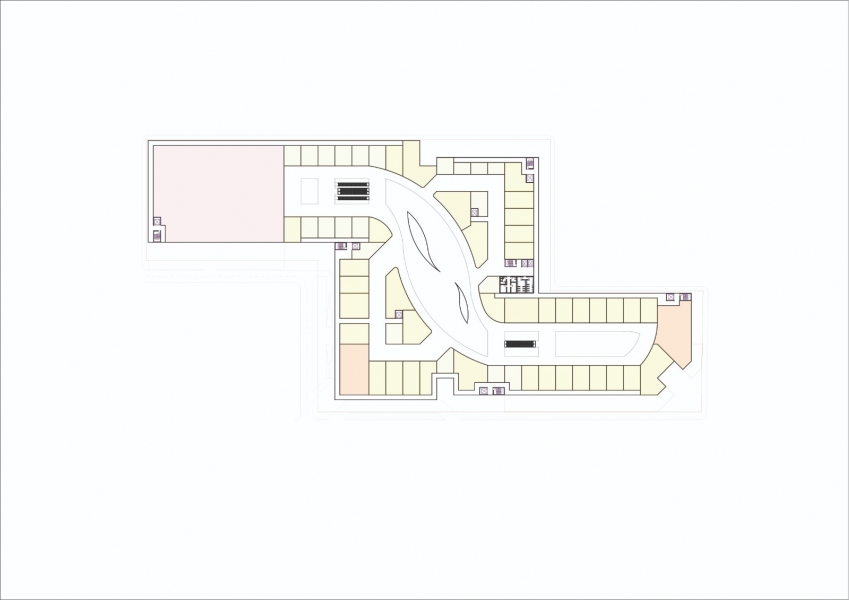The Niamcoco project is located in Niamey, the capital city of Niger. It is designed on 3 parcels of 68.000 m², 710 m², 25.000 m² in size, located at the corner of the ring road and easily accessible from every point of the city.
The materials used in the construction, especially the facade design, were handled as a whole with the aim of creating a harmonious shopping center and entertainment center for the whole area.
Parcel 1; The shopping streets were designed as a commercial space like a traditional open market. The connection between the side units and the central unit is provided by suspension bridges that act as passages. There are a total of 275 stores on the parcel with a rentable area of 53.000 m².
Parcel 2; By using a glass roof, it was aimed to benefit from natural light up to the floor and a center with a gallery was described here. Around this center is a large supermarket and shops on the ground floor, a large multimedia store and other shops on the 1st floor, a dining area and a playground for children on the 3rd floor. In the 2nd parcel design, there are 195 stores with 26.000 m² rentable area.
Parcel 3; It is the unit that provides physical and uninterrupted connection in parcels 1 and 2. It is also expected to include a signal tower visible from many points of the city. The envisaged building was designed to be 8-10 floors and it was designed considering that the shape and colors to be used on the facade of this unit will determine the general concept of the project. In this tower called Niamcoco Towers, 30 pieces of 900 m2 rentable office space and a total of 120 hotel rooms are planned.
Stores are associated with open and semi-open spaces. Store types that allow different uses were created.
Architectural Project Team:
Design: Metin Burak Güner
Application: Emre Yuksel
Project: Elif İnanç, Erman Özdemir


