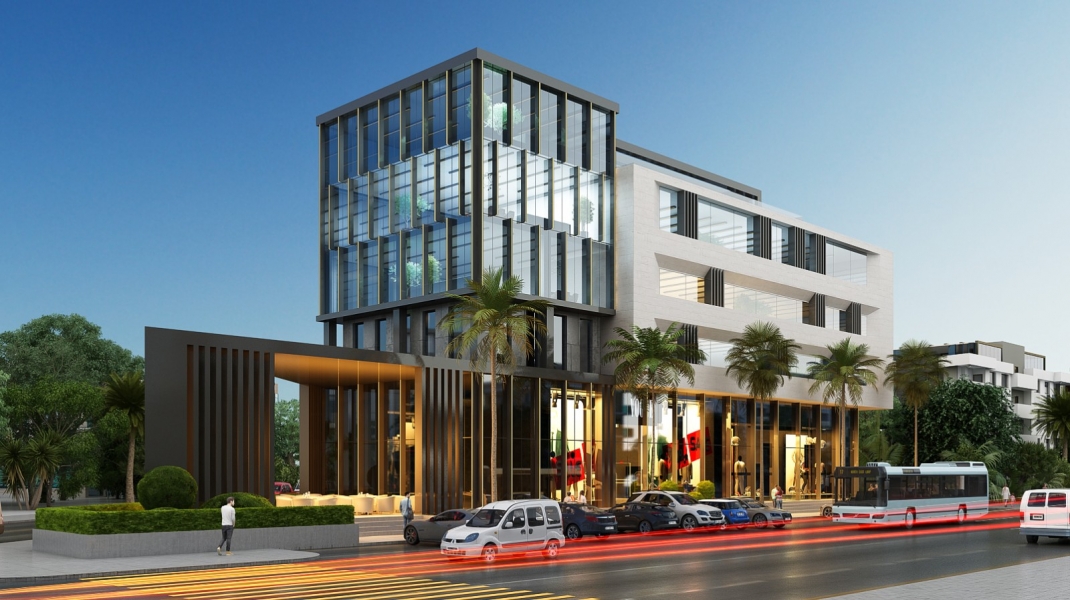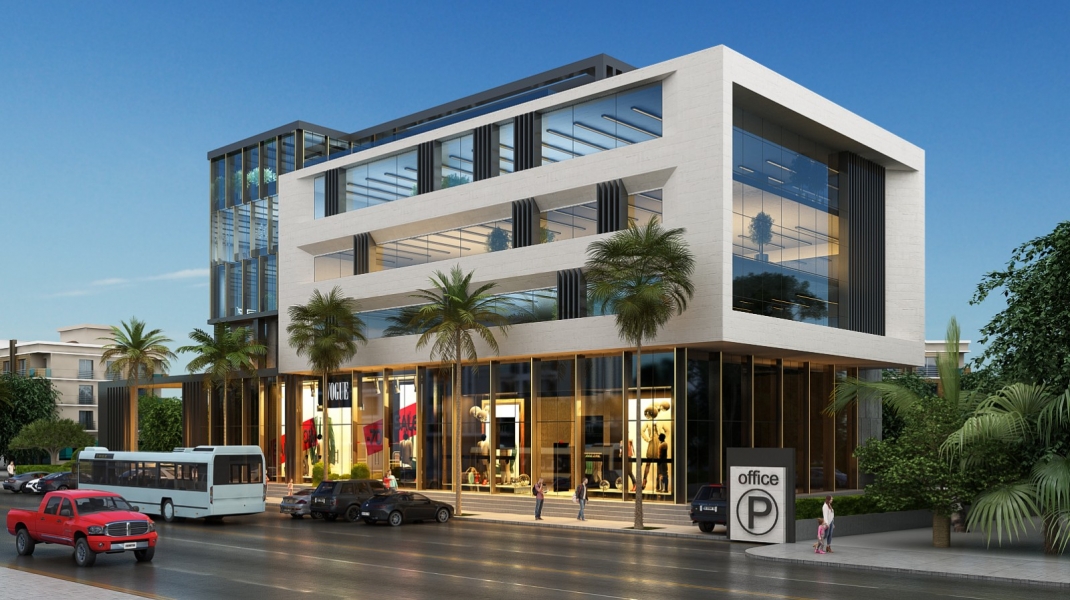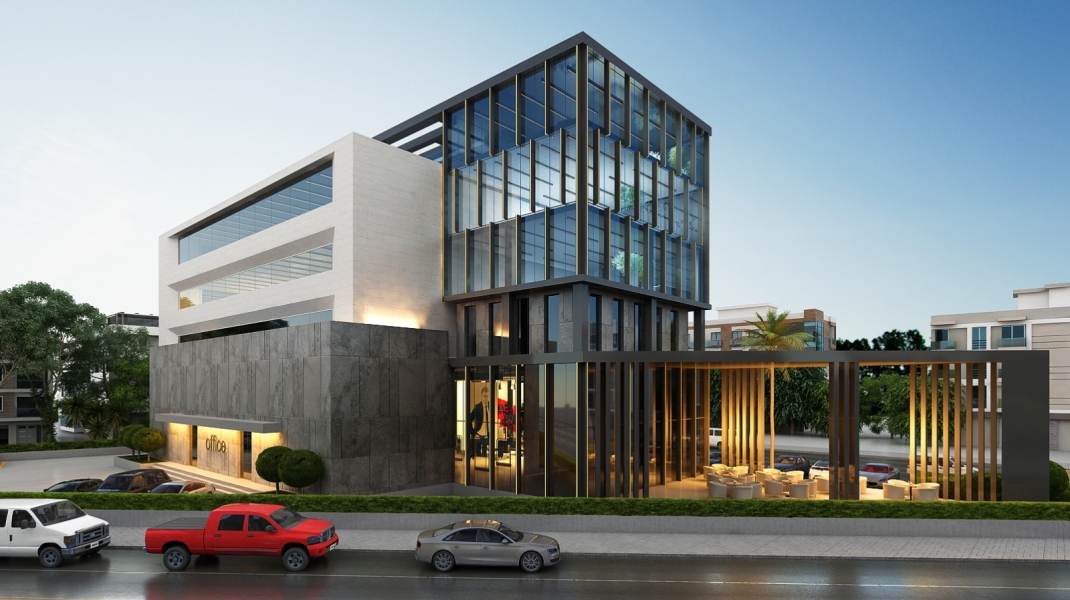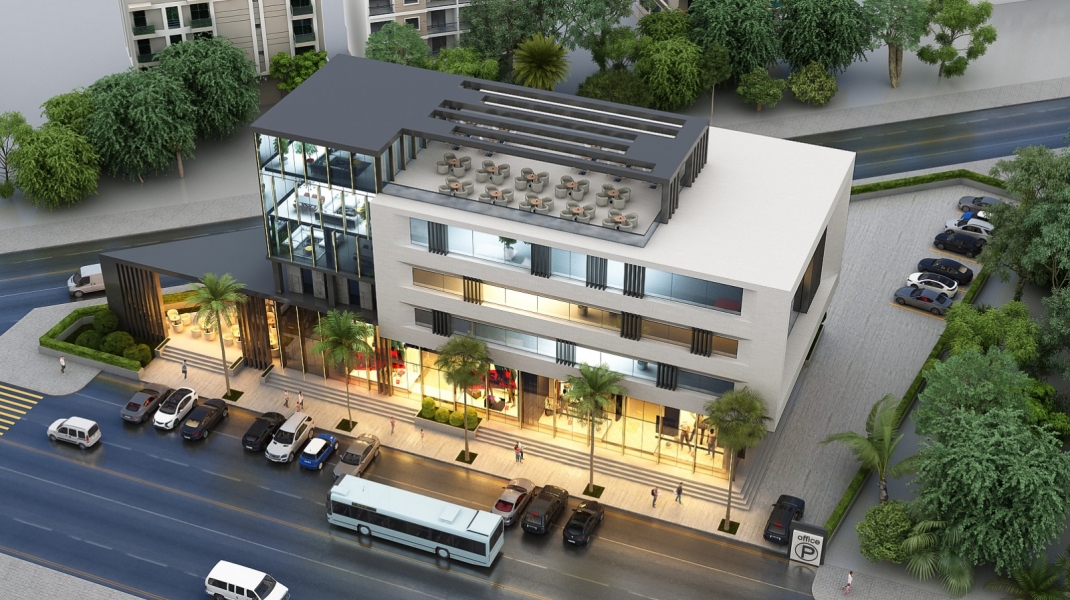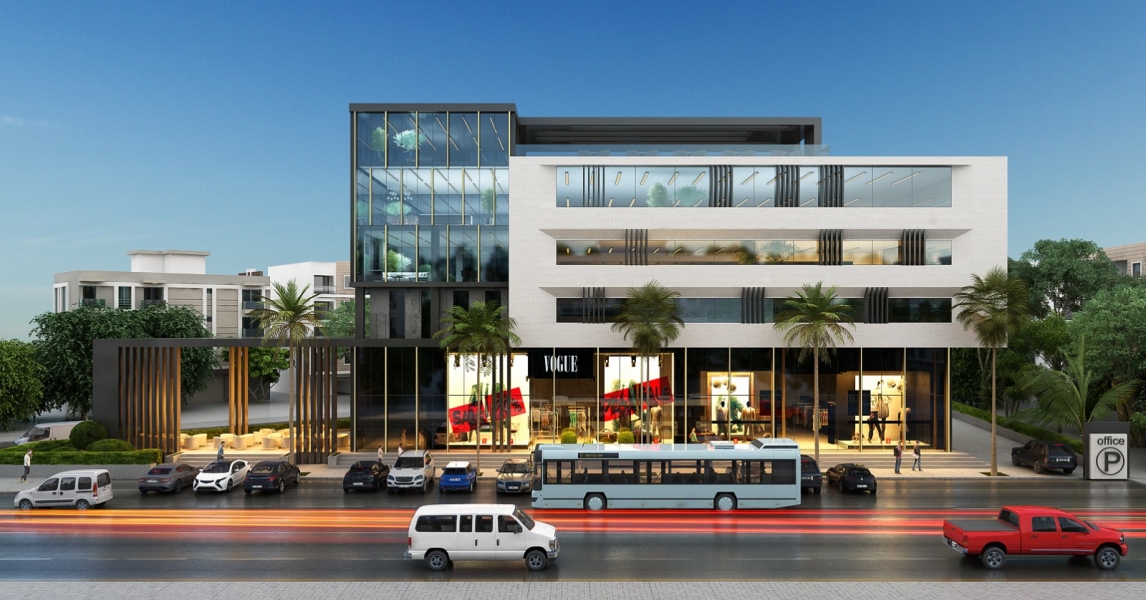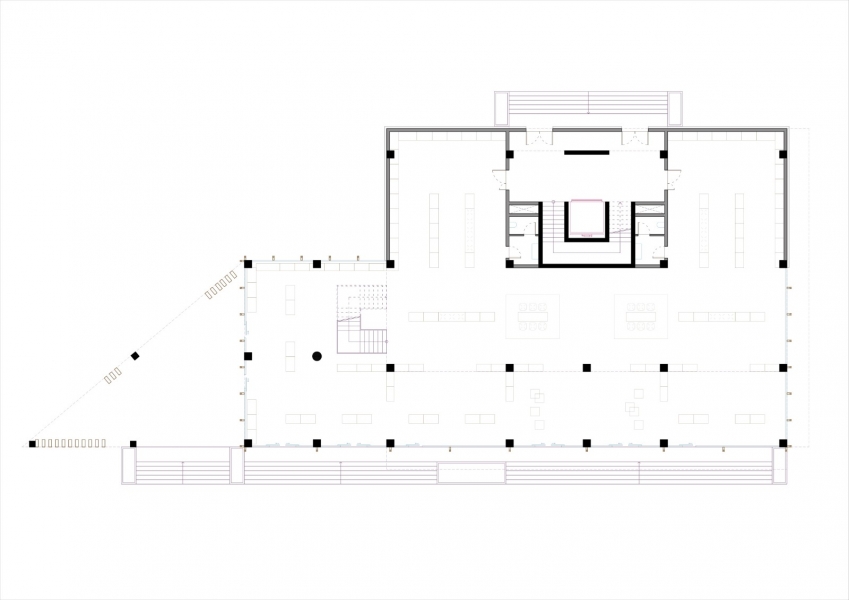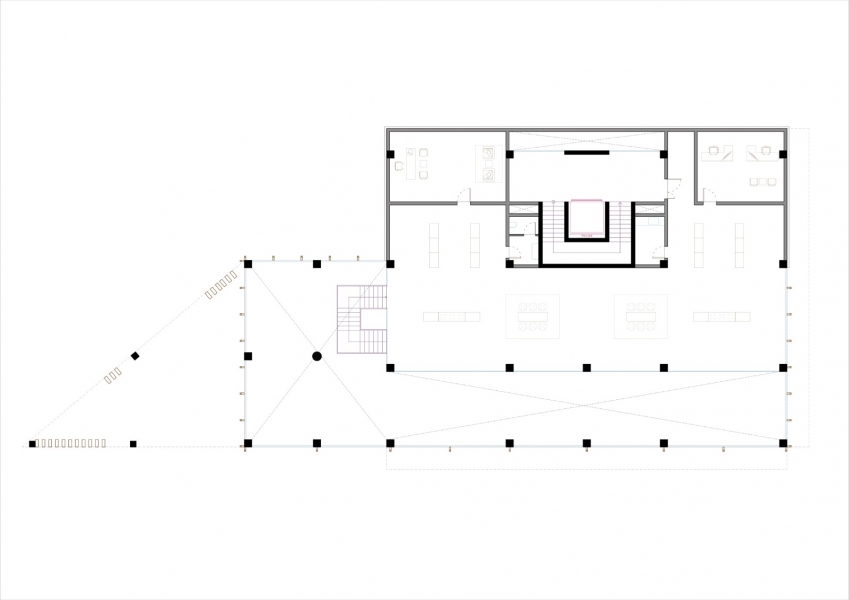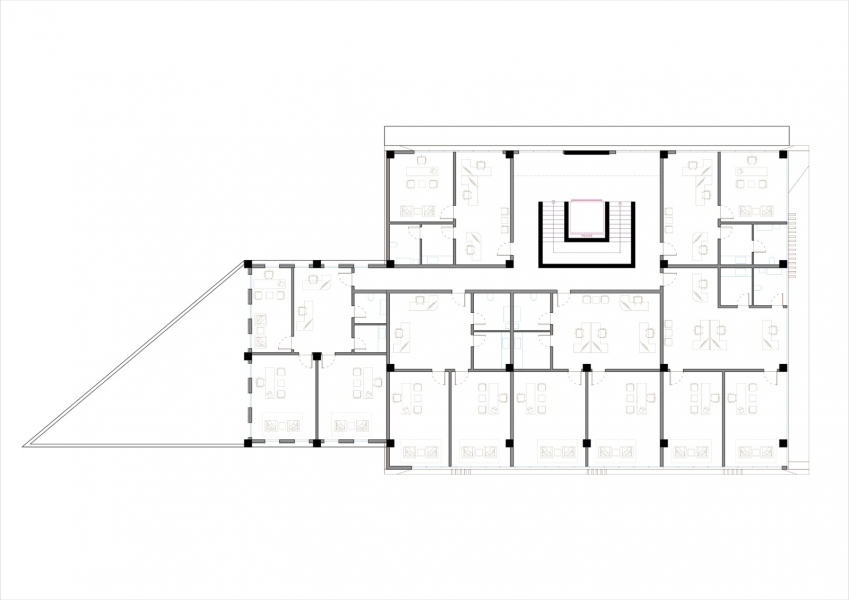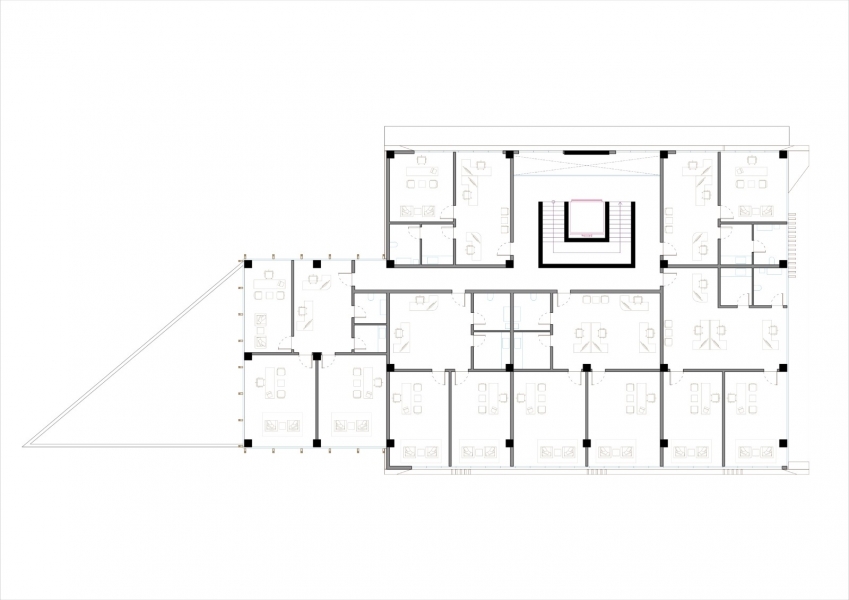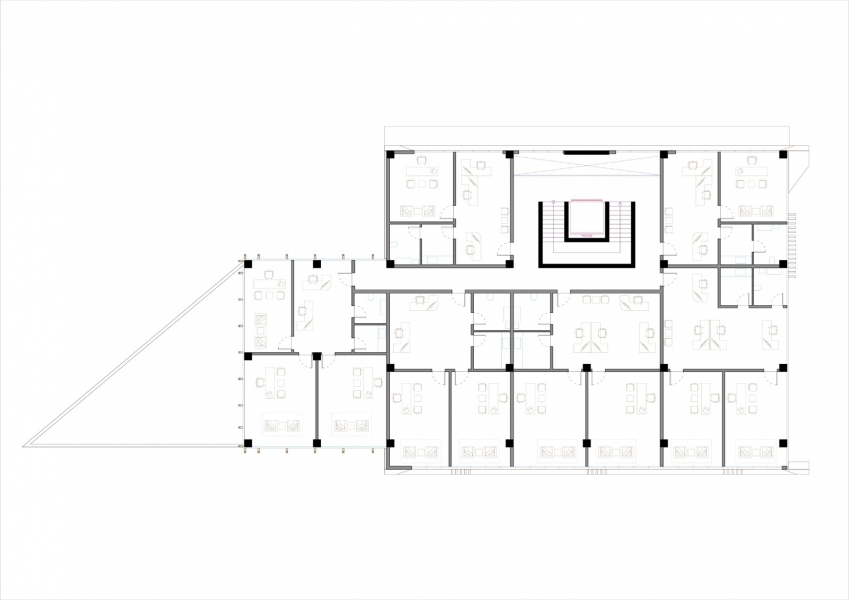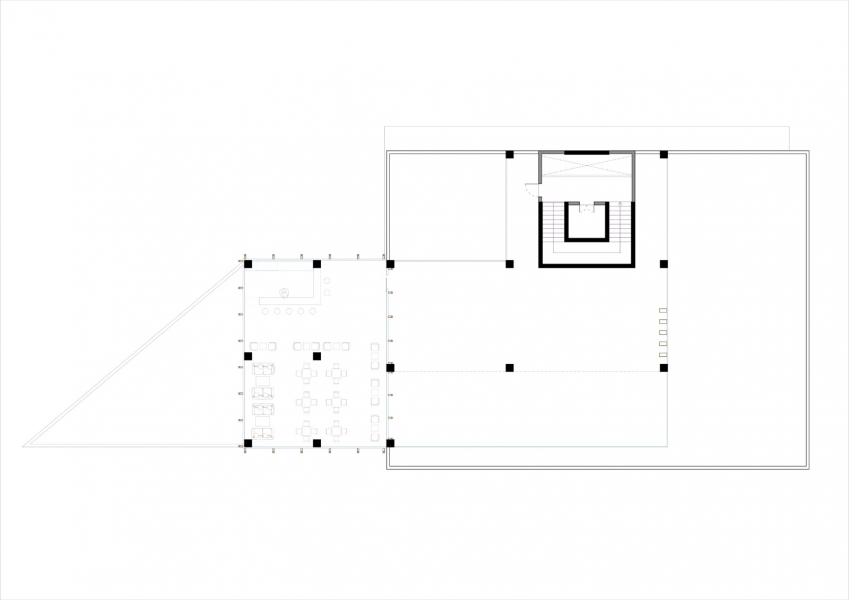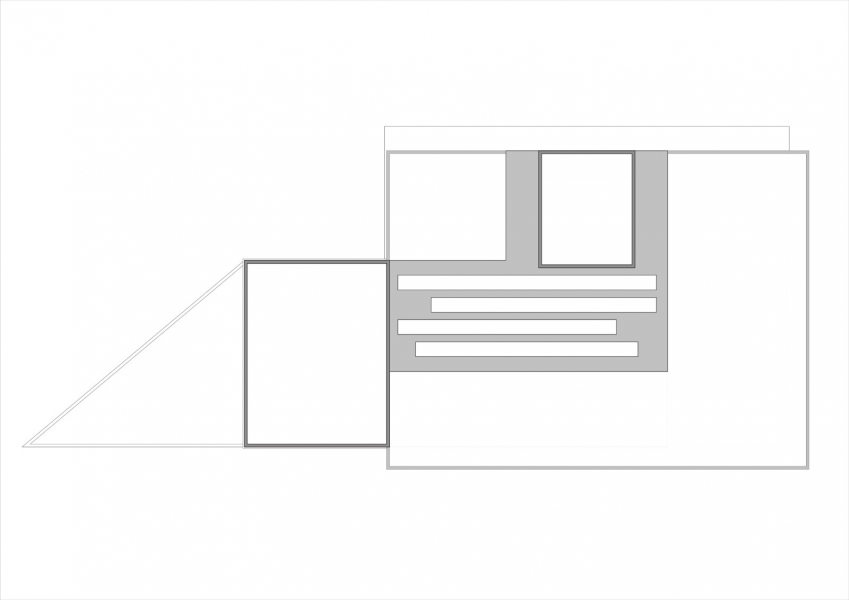Mm Office project is an office project located in Niamey, the capital city of Niger.
The building was placed on the part of the land facing the road so that the open car park at the back was described.
The ground floor and mezzanine floor of the project were handled as a whole and a large showroom with a gallery was created here, and a semi-open seating area, which also defines an entrance, was placed on the side. While the entrance of the showroom is given from the front, the entrance to the office units is given from the back, so a special entrance is defined for the office users, the core of the building is located at the back and circulation is provided from here.
There are 6 offices on each of the other floors, 18 offices in total. Offices with units such as executive rooms, working areas and kitchens are between 60-115 m² in size.
A restaurant is considered on the terrace floor and a semi-open area is also included for this restaurant.
The building is consisted of two parts; while there is a glass section on the right side, frames with a coating on the left side. In the glass part, movement has been added to the facade with lighting, on the other hand, integrity has been created with the frame and vertical elements.
Architectural Project Team:
Design: Metin Burak Güner
Application: Emre Yuksel
Coordination: Ezgi Çakmak
Project: Ezgi Çakmak, Cansu Kantık, Zehra Demirel


