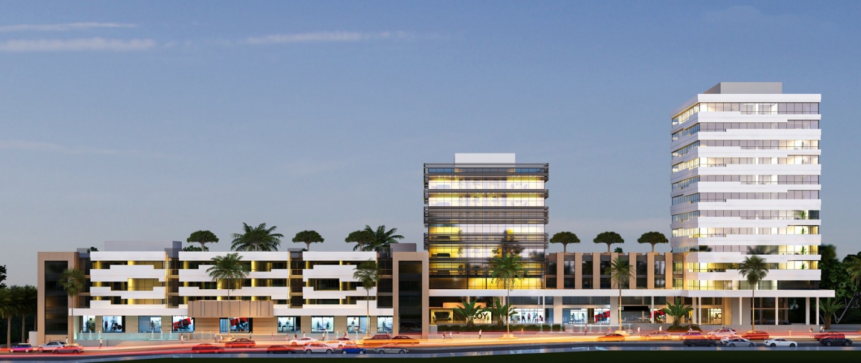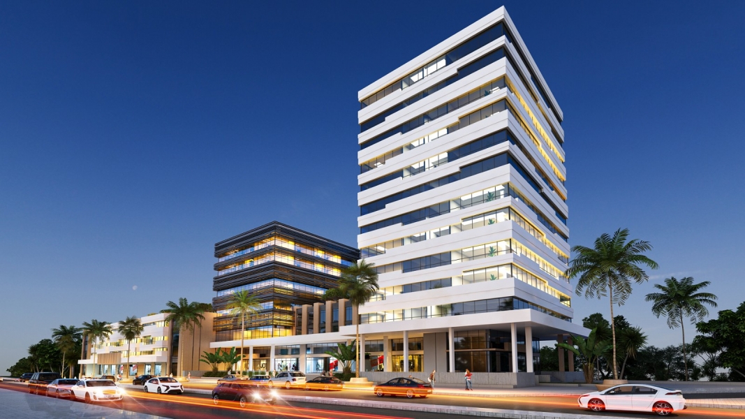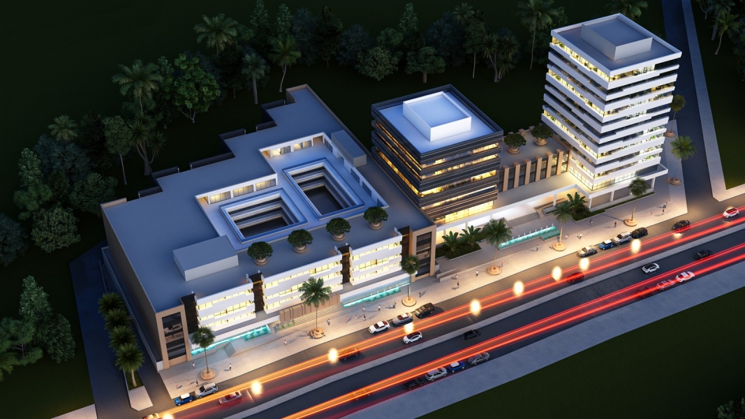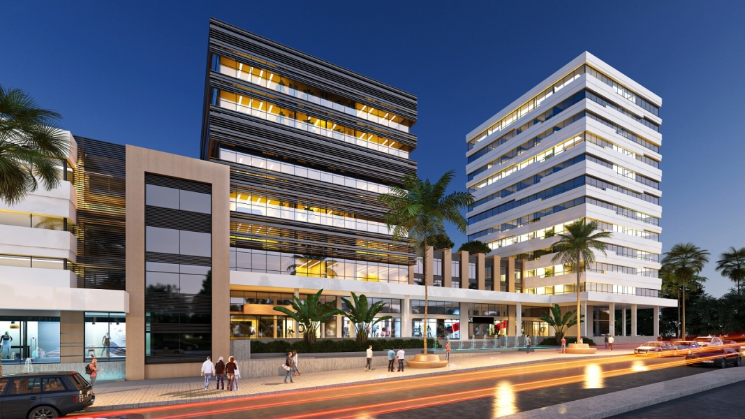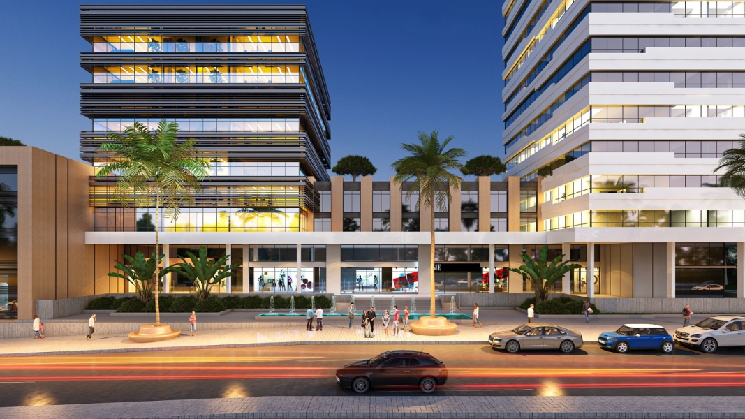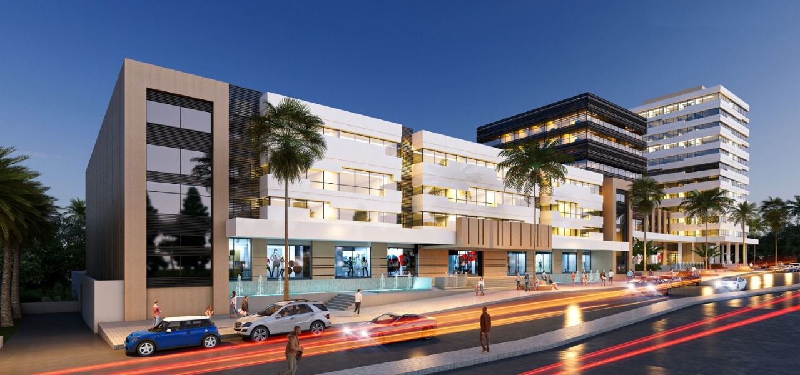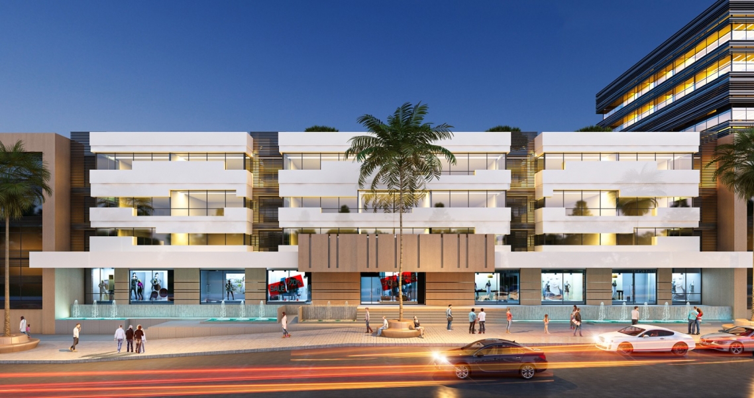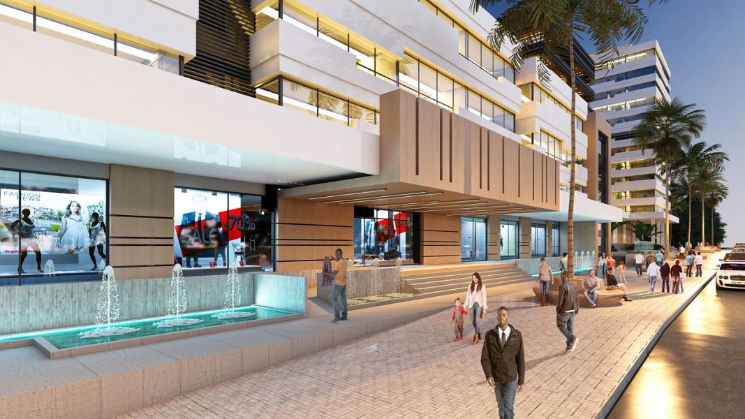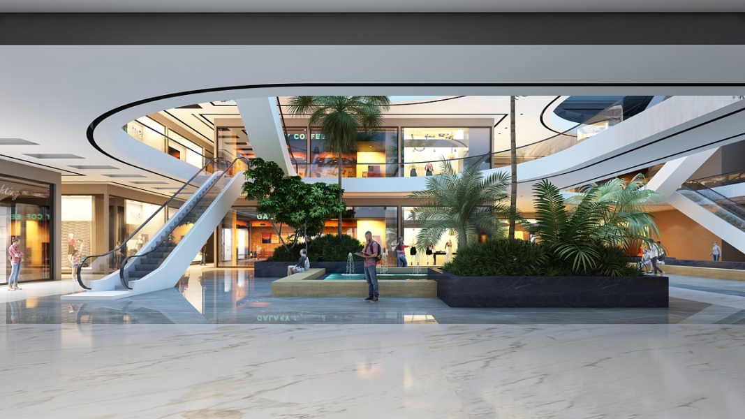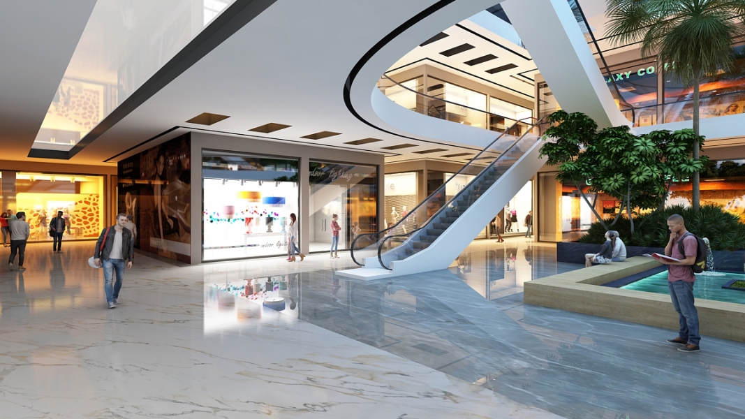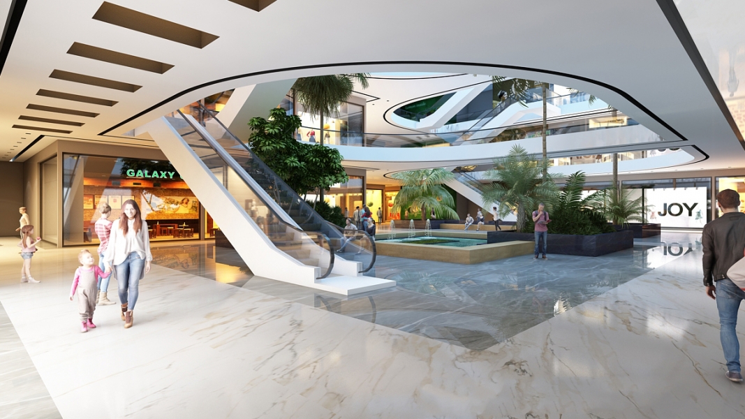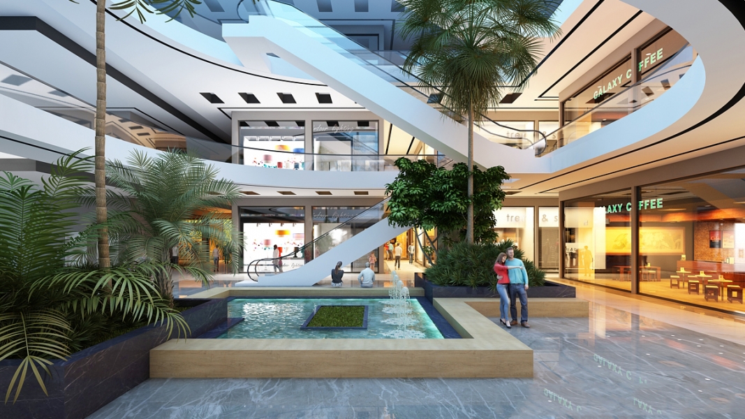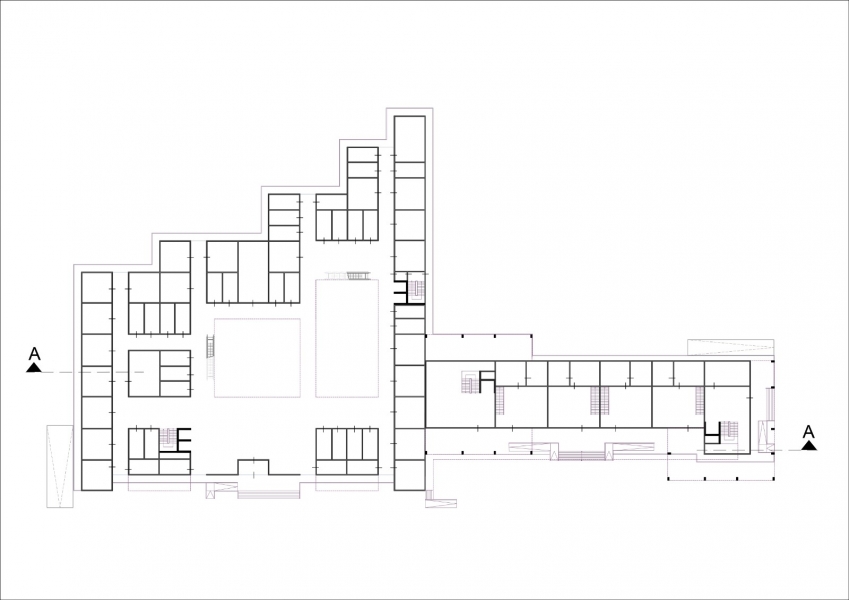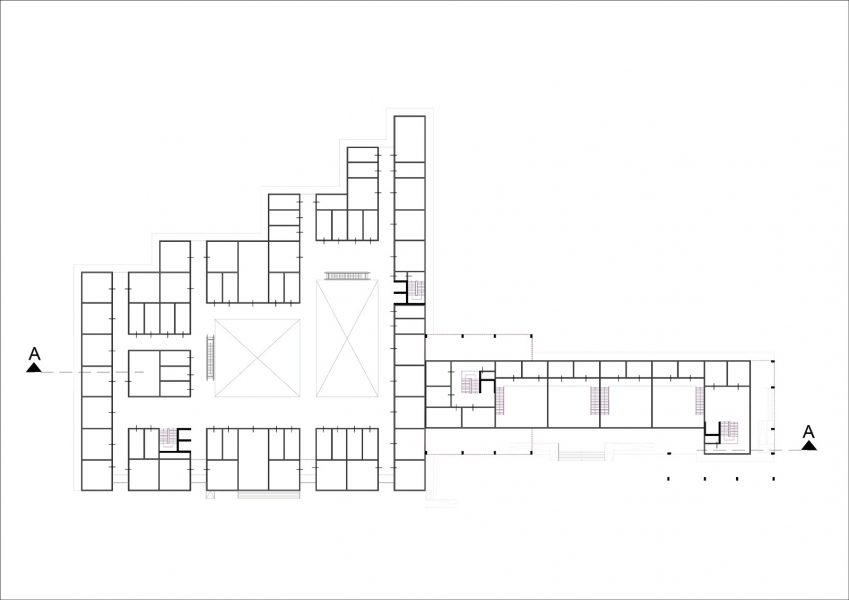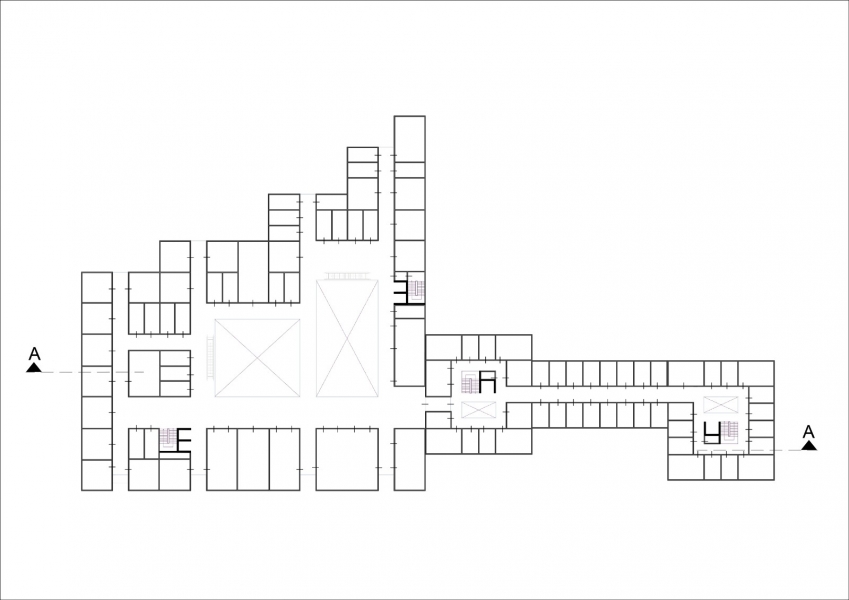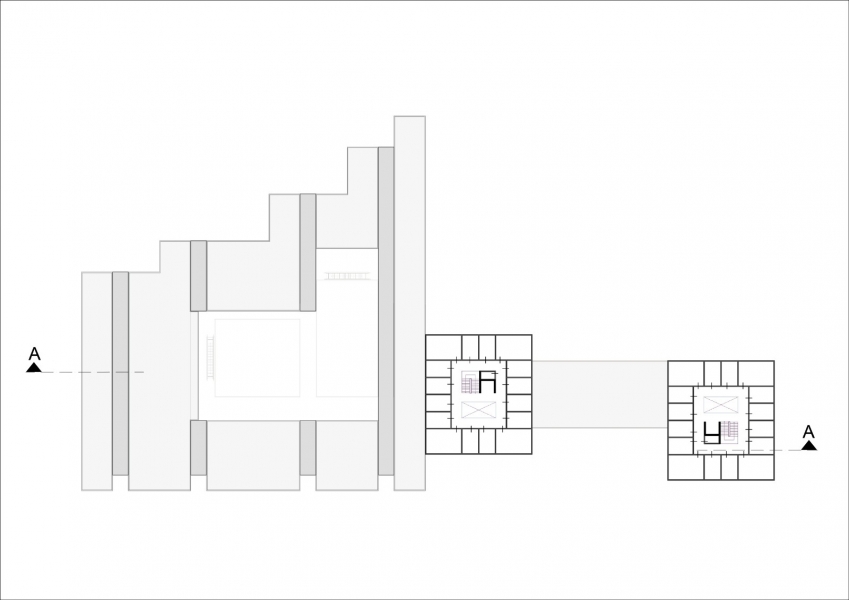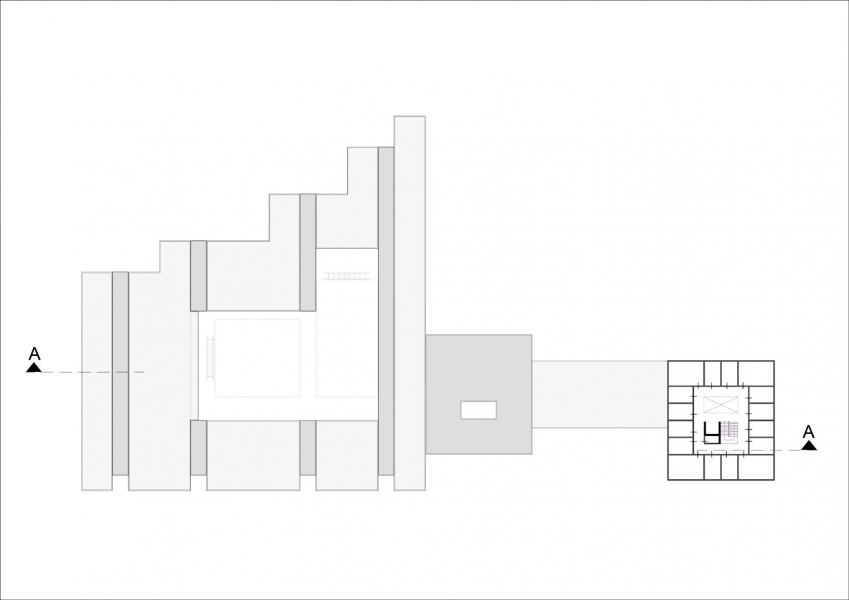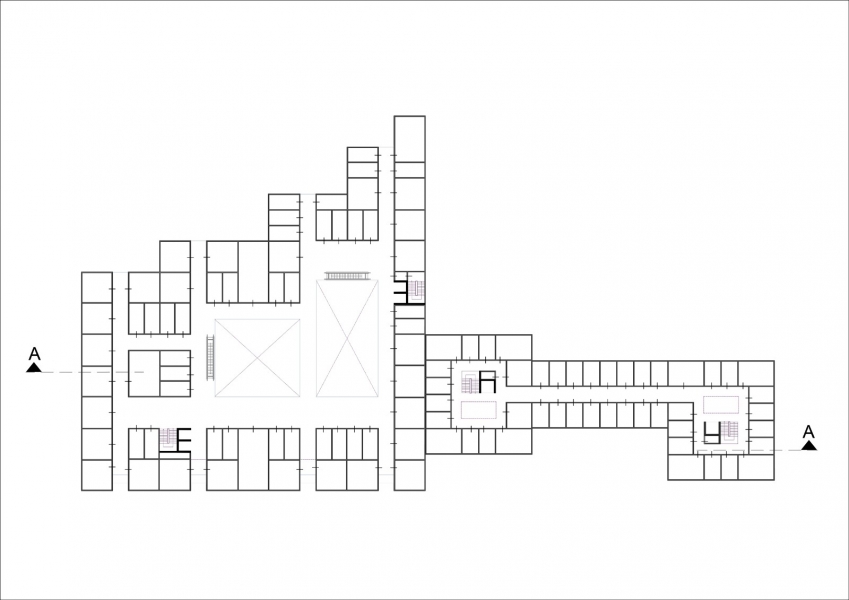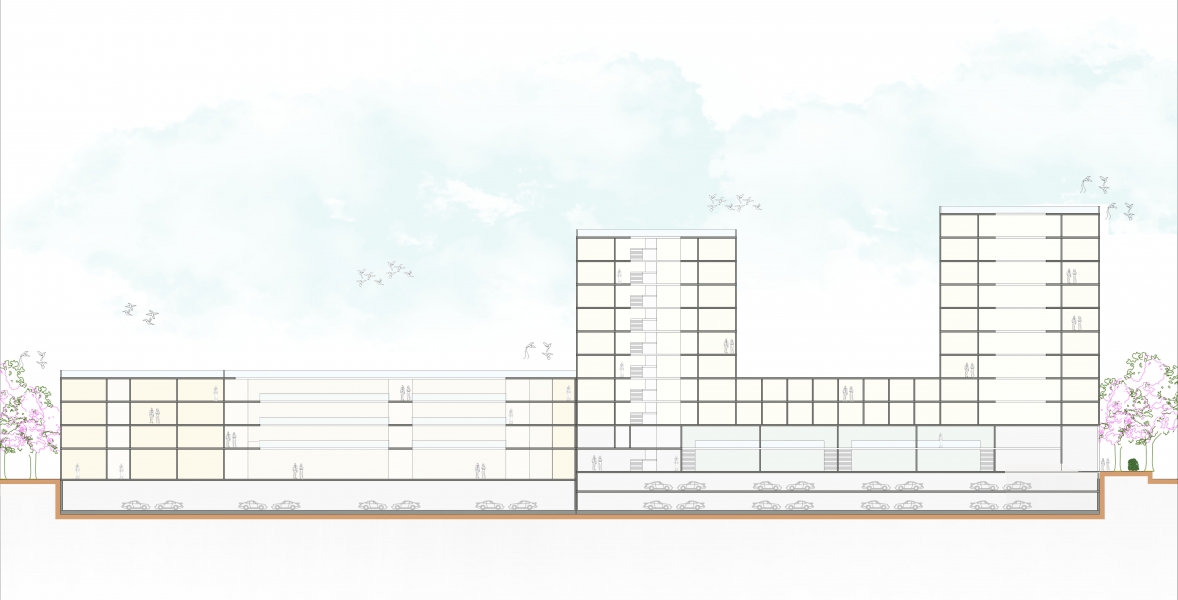Kat Mall Project is a multi-use structure prepared as a conceptual project in Niamey, the capital of Niger.
It includes differentiated functions under the main uses of commerce-bank-office. Due to the level difference, it was not possible to place the bank block and the trade block on the same plane, and entrance was provided from different floors. Due to the intense human circulation and the need that may arise in the future, a two-storey car park has been arranged under the ground floor.
The commercial block consists of 2 car park floors, ground and 3 commercial floors. Commercial shops are designed according to 3 different types of modular systems and they can be added to each other or reduced according to need. A controlled passage was allowed between the 3rd floor of the commercial block and the office block in order to use the food and beverage section jointly.
Since the building depth is large enough to block natural air and natural light, the gallery spaces of sufficient size were opened, providing passive air circulation, and the level of natural light utilization increased, and the level of visual communication.
The office block consists of 2 car park floors, 2 bank floors and 2 office towers. The 2nd and 3rd floors of the block have been raised as the whole mass and the 4-8 floors have been raised as towers. The offices are arranged around the core of the building and designed in 2 different types, allowing them to be shaped according to needs. With the created towers, it is aimed to increase the outer wall surface area and to provide more light and air to the offices.
The banks were designed on the ground +1 floor of the office block and were designed to allow 4 different banks, completely independent from each other, to serve people outside the building.
Since it is a multi-use and huge structure, different facades have been designed for sections with different functions, which has increased the readability and intelligibility of the building from the outside.
Architectural Project Team:
Design: Metin Burak Güner
Application: Emre Yuksel
Coordination: Ezgi Çakmak
Project: Ezgi Çakmak, Cansu Kantık, Zehra Demirel, Feride Gül Keleş, İlayda Öztürk, Gülname Uzun


