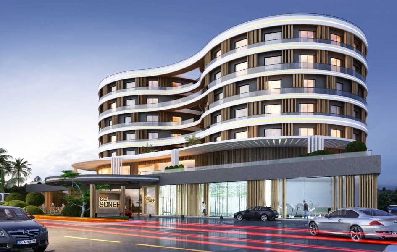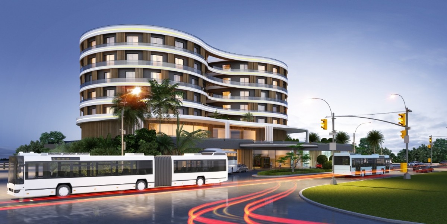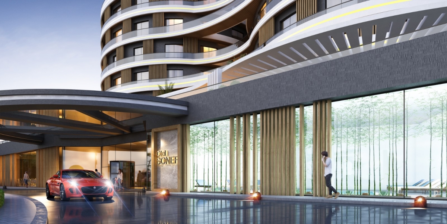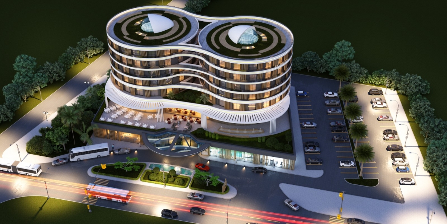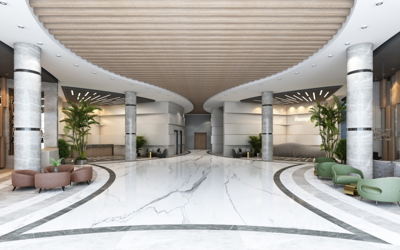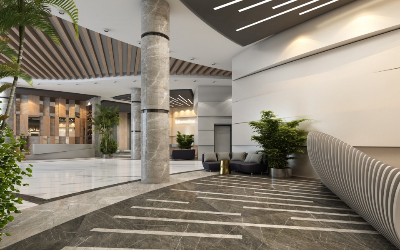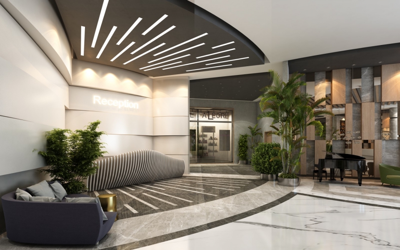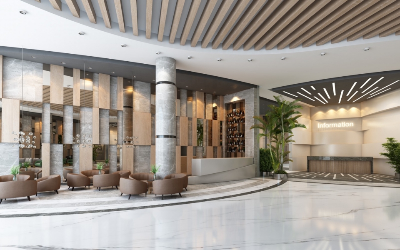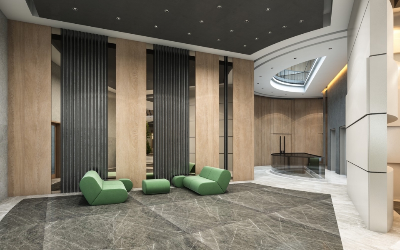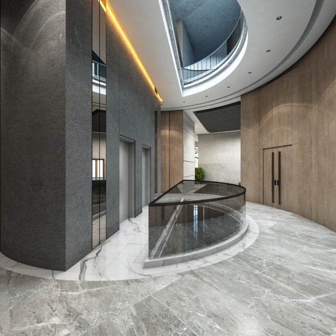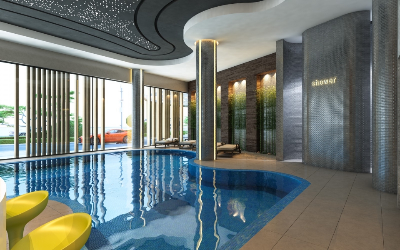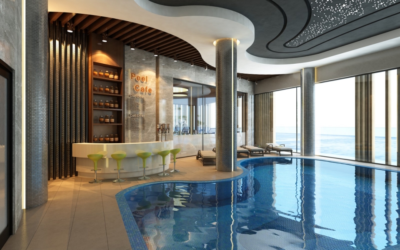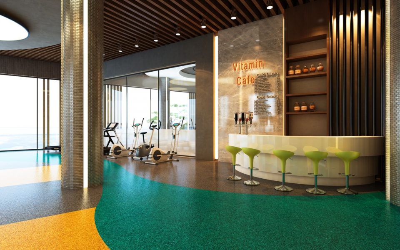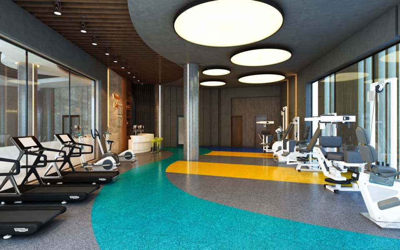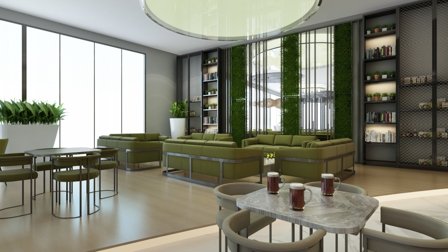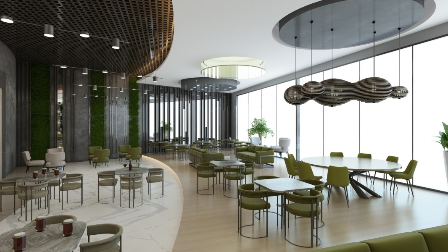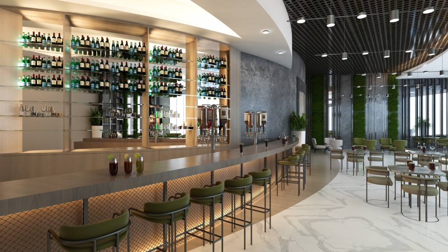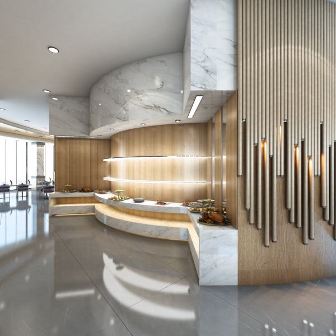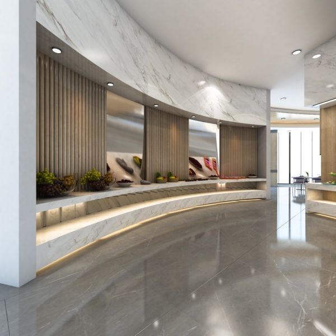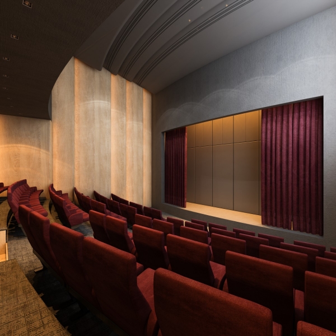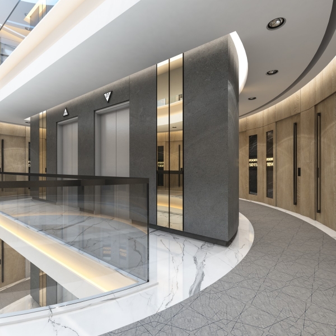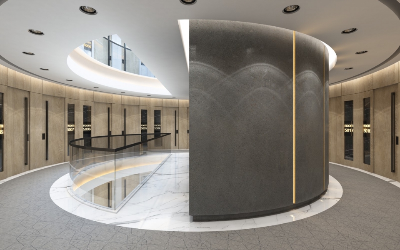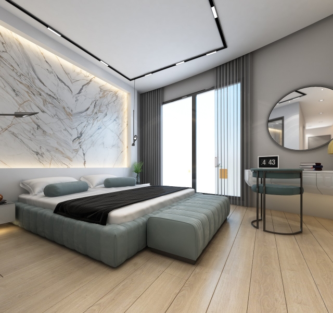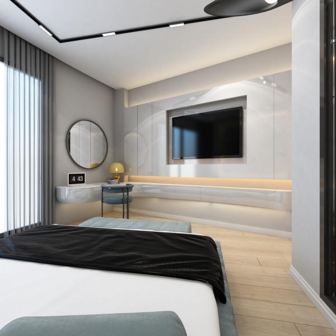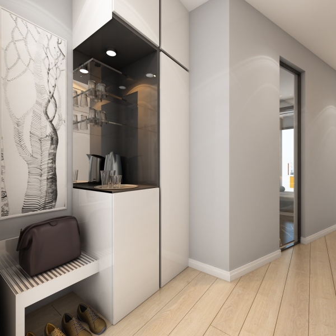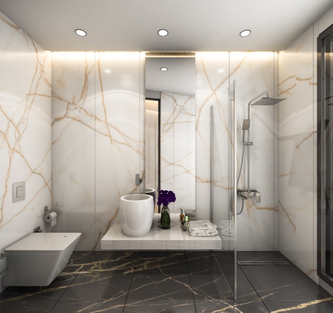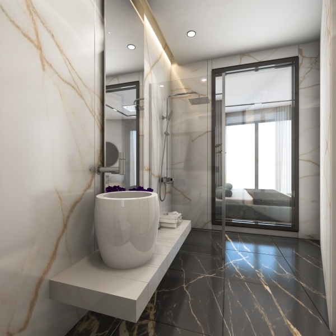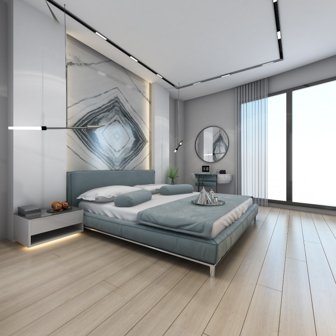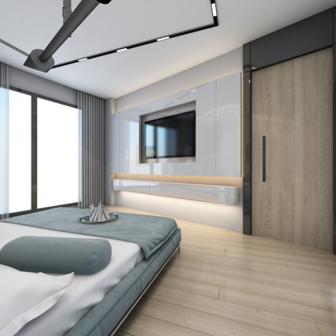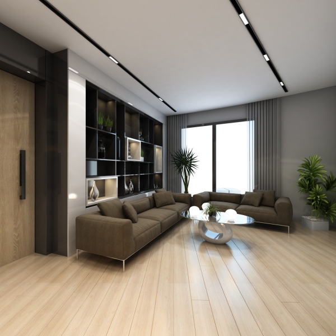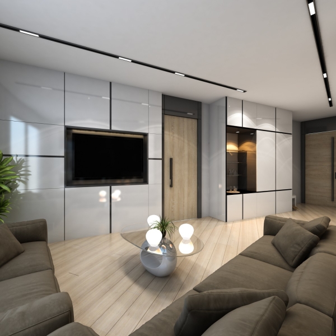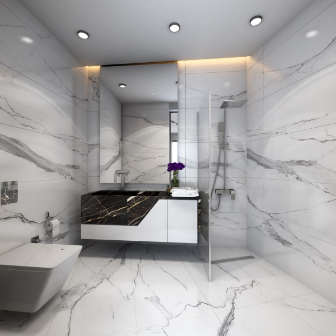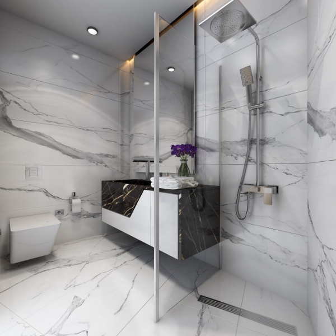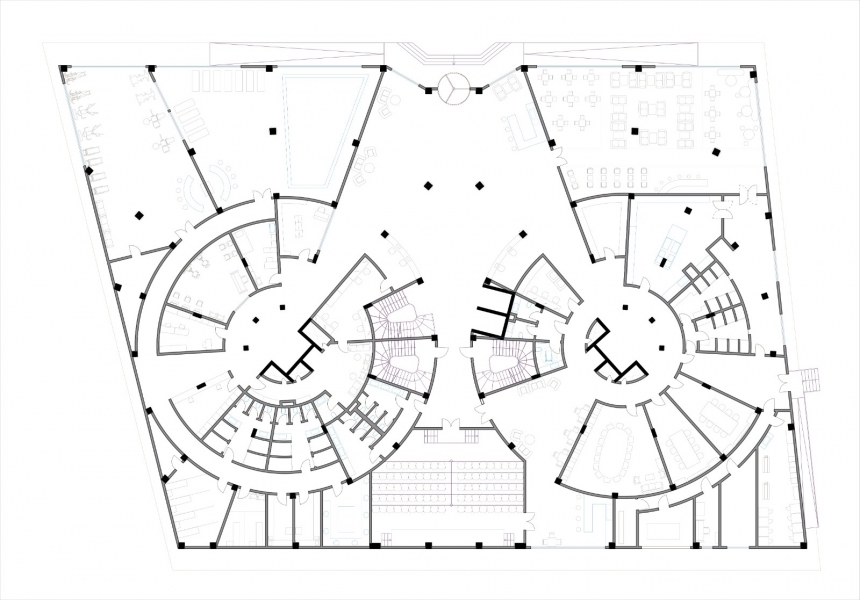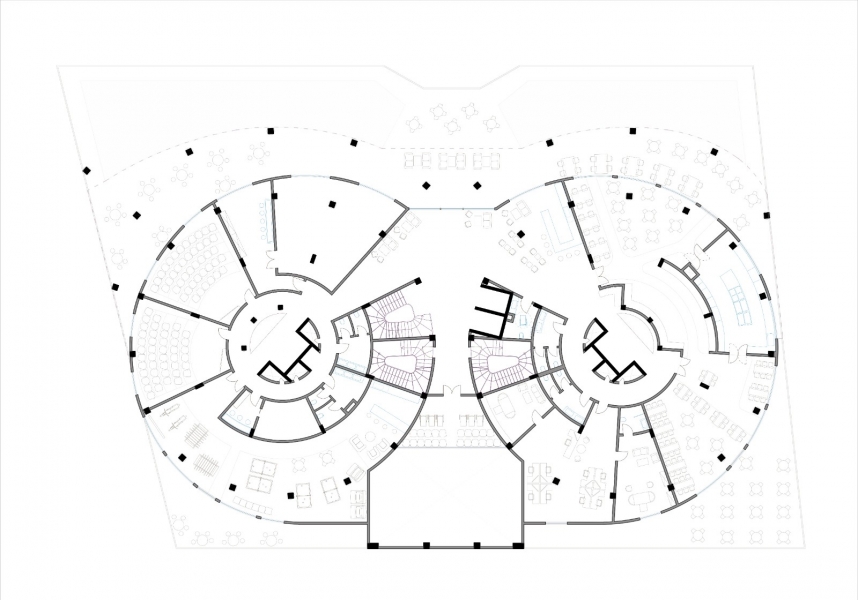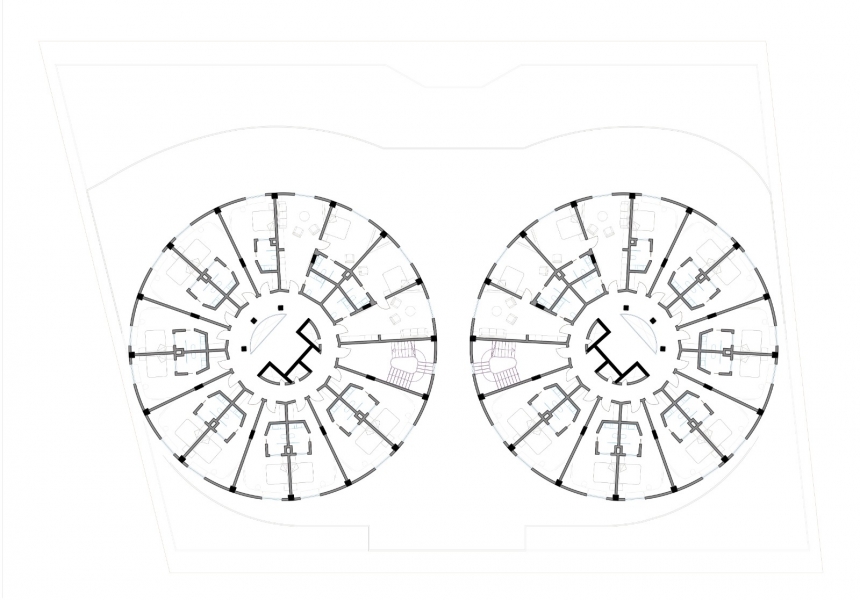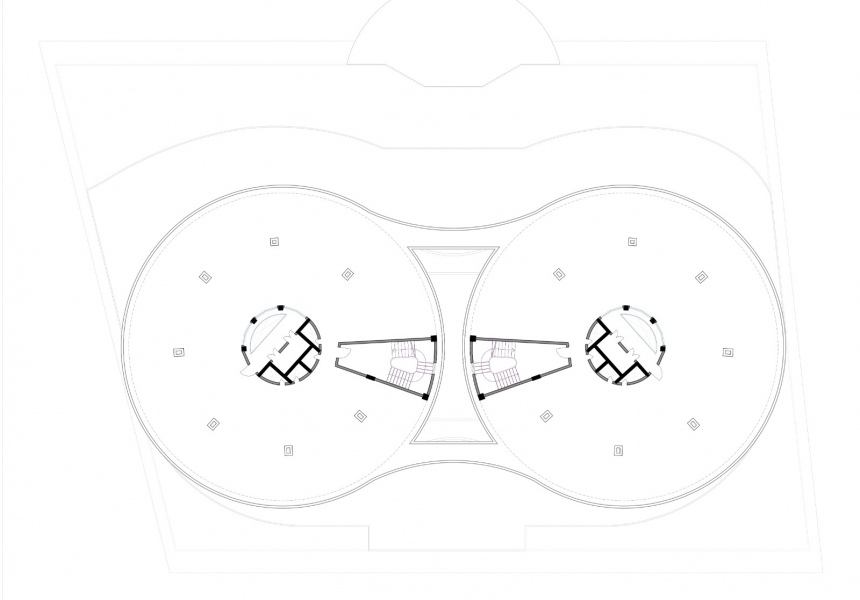Hotel Sonef is prepared according to the "5 star hotel" regulations; It consists of the ground floor and the first floor where common areas are located, and two blocks with hotel rooms.
There are information and reception areas at the ground floor entrance. There are waiting areas on the right and left sides at the entrance, one of them is designed with a bar. Behind the bar is the main restaurant that will be shared by all users. There are dressing and shower rooms for the employees at the service entrance and the service entrance is connected with the kitchen.Also, the service entrance is connected to the laundry room and technical units. Thus, the areas used by the employees are kept separate from the hotel users.
On the one hand, a business center, meeting rooms of different sizes, a conference hall and a foyer + bar serving them are offered, on the other hand, areas such as the pool, fitness, Turkish bath and sauna where users can relax are included. Access to these areas was given from a single point, thus providing a controlled entrance. Spaces that meet some needs such as tailors and hairdressers have been described.
On the first floor, there are units such as waiting areas, presentation rooms, restaurant that allow for open buffet, entertainment room, masjid and management units.
There are 2 suites and 11 standard rooms in the block floors, 13 on each floor, 130 rooms in total. The cores of the block floors are in the center, and rooms are arranged around the gallery and the corridor surrounding the core.
Architectural Project Team:
Design: Metin Burak Güner
Application: Serkan Yüce
Coordination: Ezgi Çakmak
Project: Ezgi Çakmak, Cansu Kantık, Zehra Demirel
Mechanical Project: Asım Yılmaz
Electrical Project: İbrahim Akbaş
Static Project: İlker Börekçi


