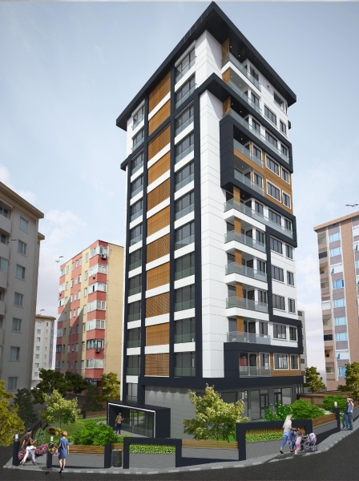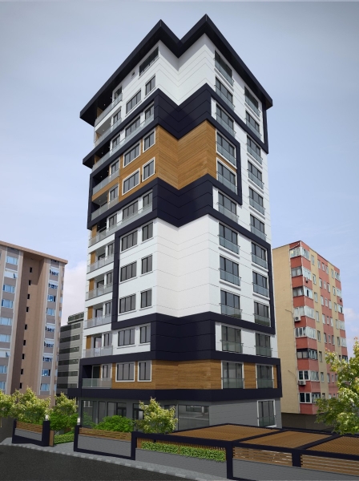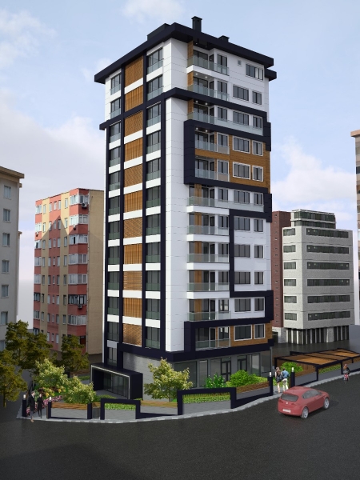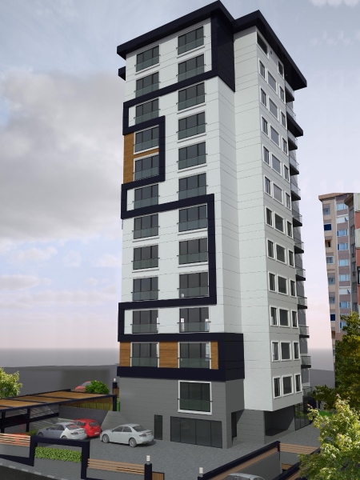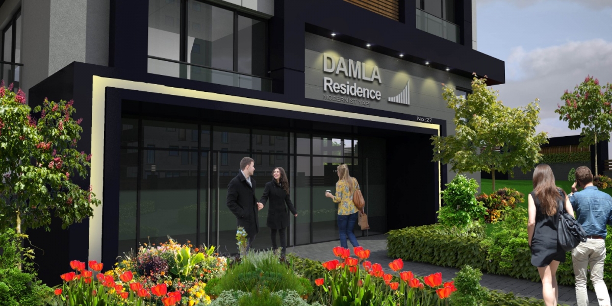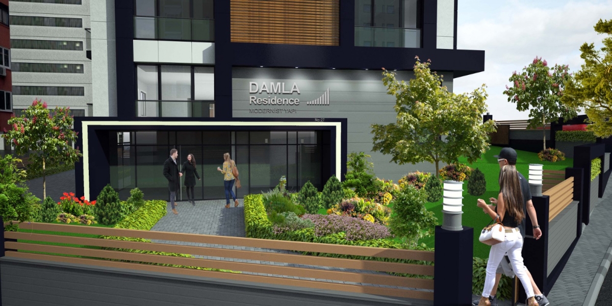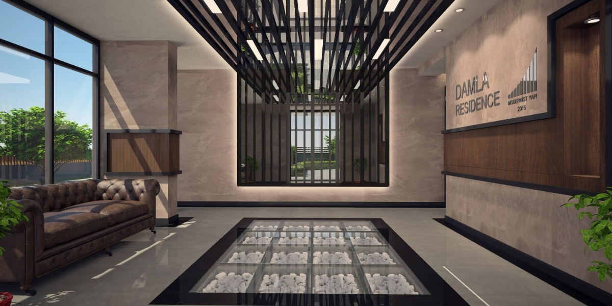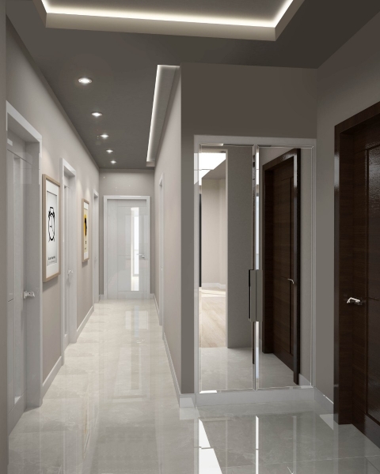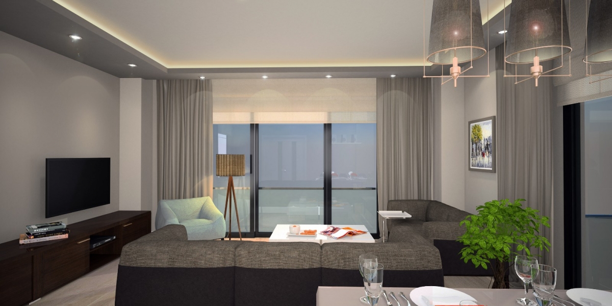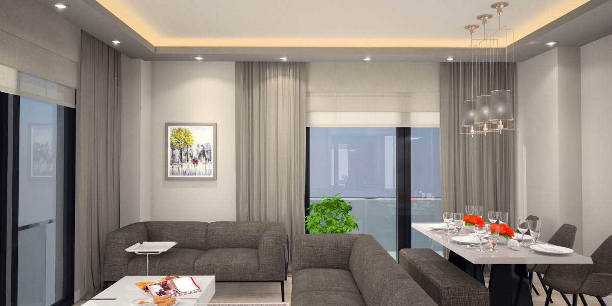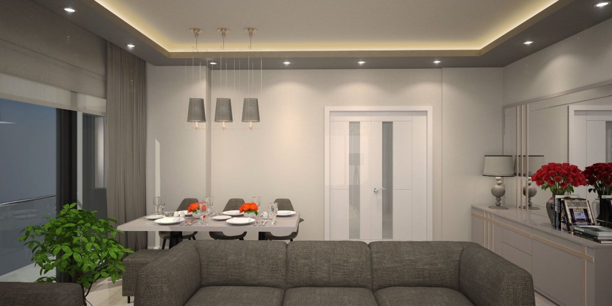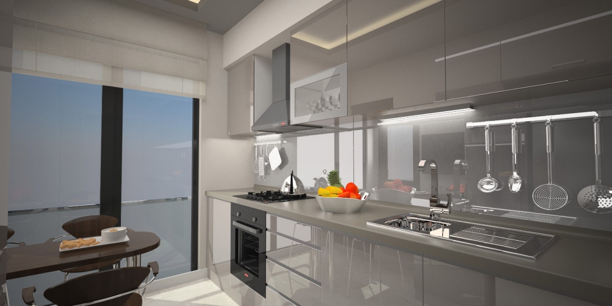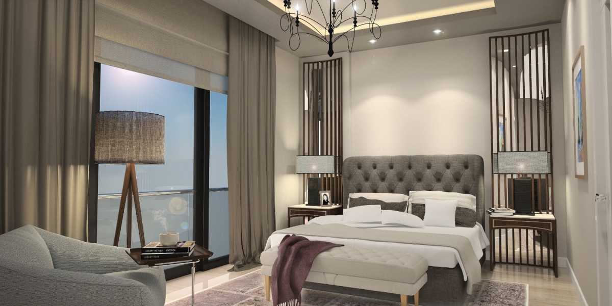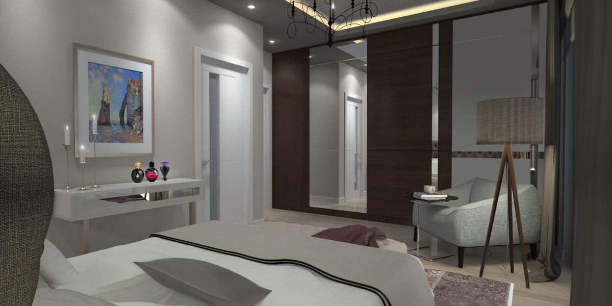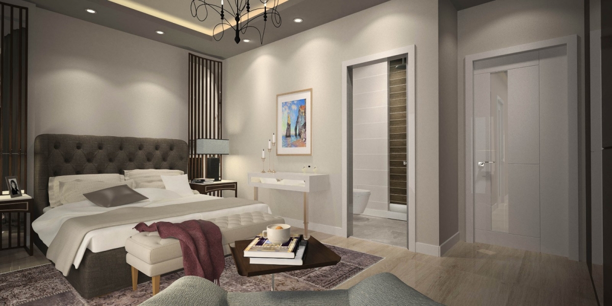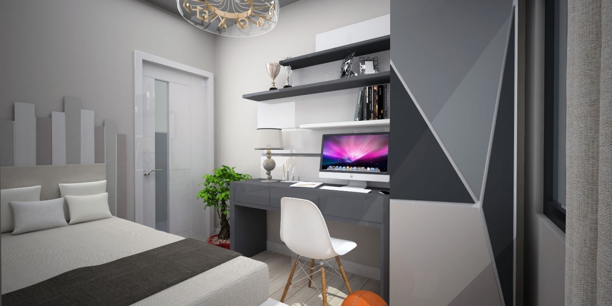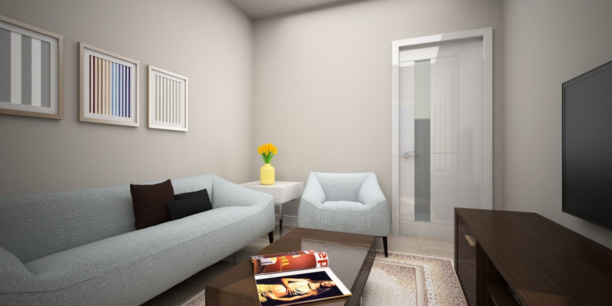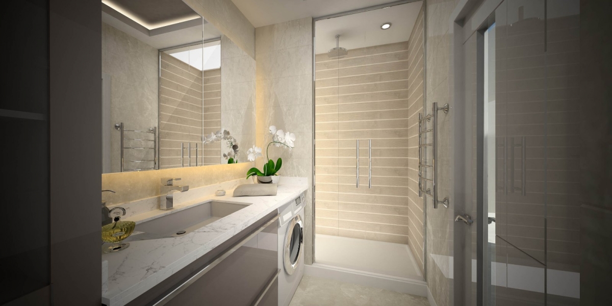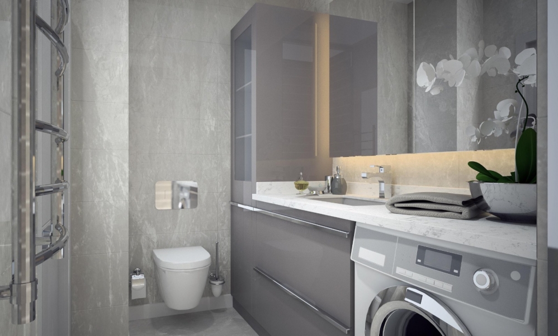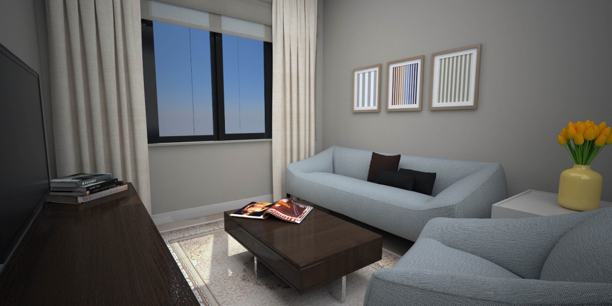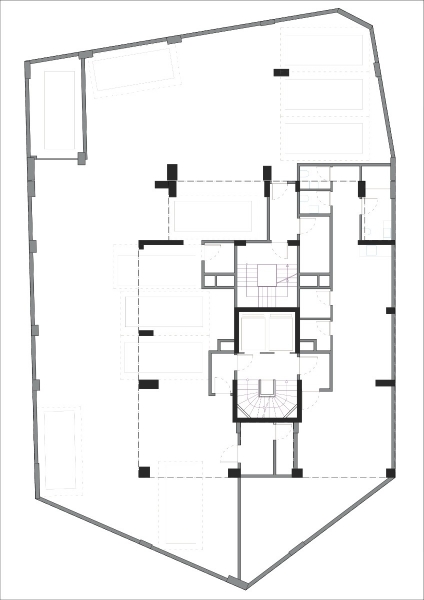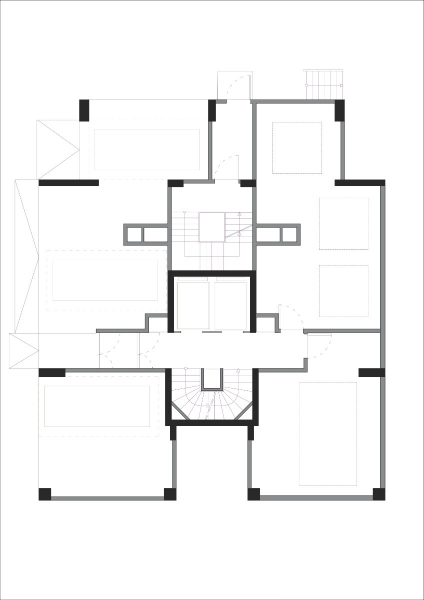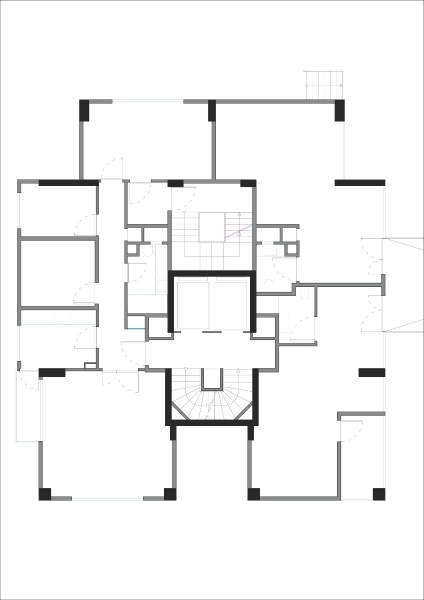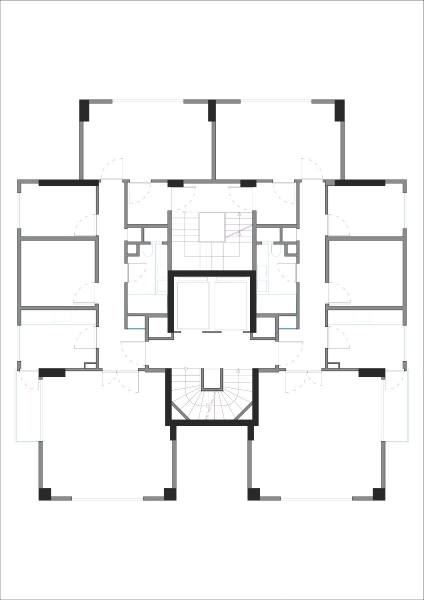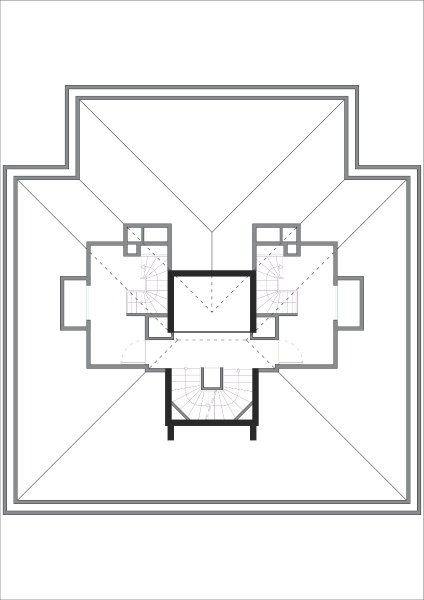Damla Residence is a concept designed housing project.
There are apartments on the right and left of the core, which is positioned in the center and defined by two elevators and stairs. Children's room, bedroom, kitchen and living room are designed using materials and furniture that will make the user feel peaceful and comfortable.
The project, which has an open car park in the garden, consists of ground floor and 12 normal floors. The ground floor is reserved for shops and there are 2 + 1 and duplex apartments on the upper floors. Terraces have been created for duplex apartments.
Consoles and retractions were made in the building to create a massive language and it was aimed to provide integrity in this language with the facade design. To capture the harmonious combination of different materials on the facade, horizontal and vertical lines are used on the front facade to emphasize the entrance, while more dynamic lines are used on the rear facade.
Architectural Project Team:
Design: Metin Burak Güner
Application: Emre Yuksel


