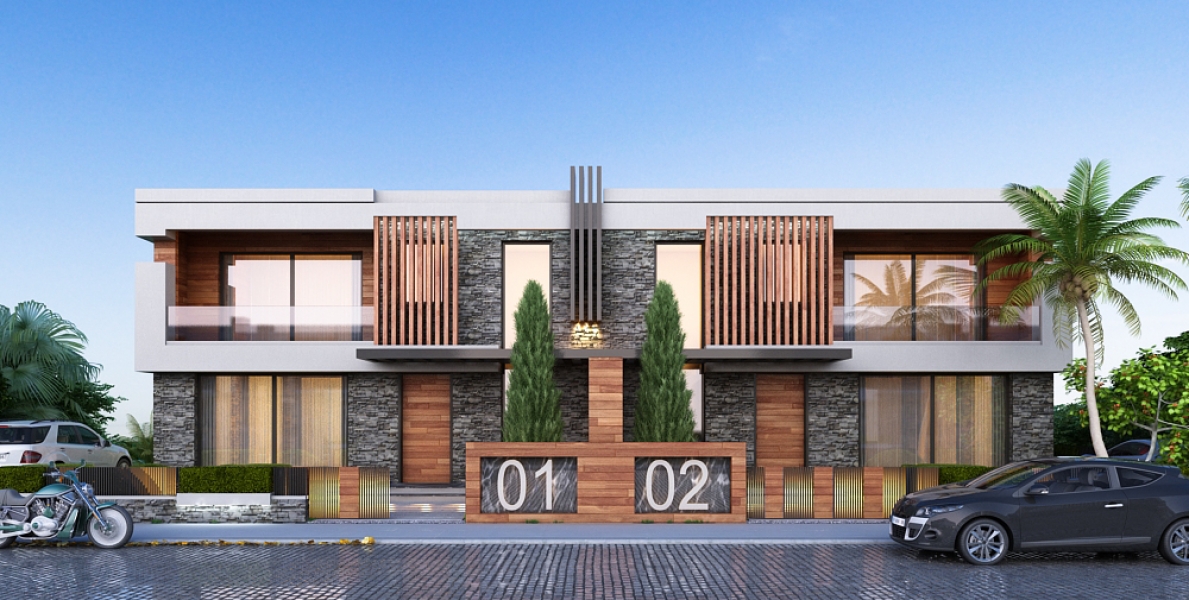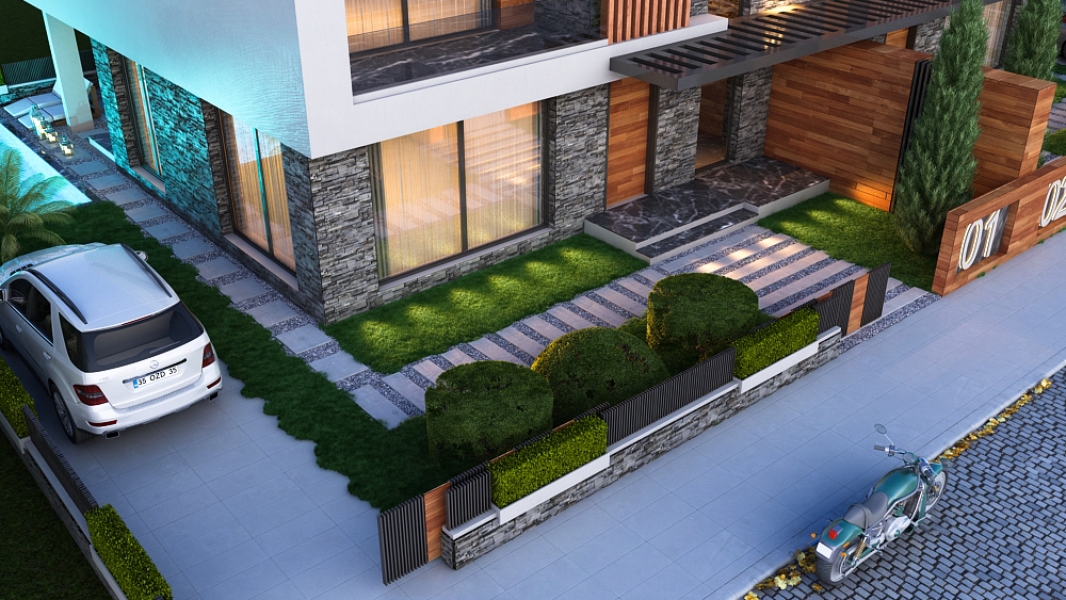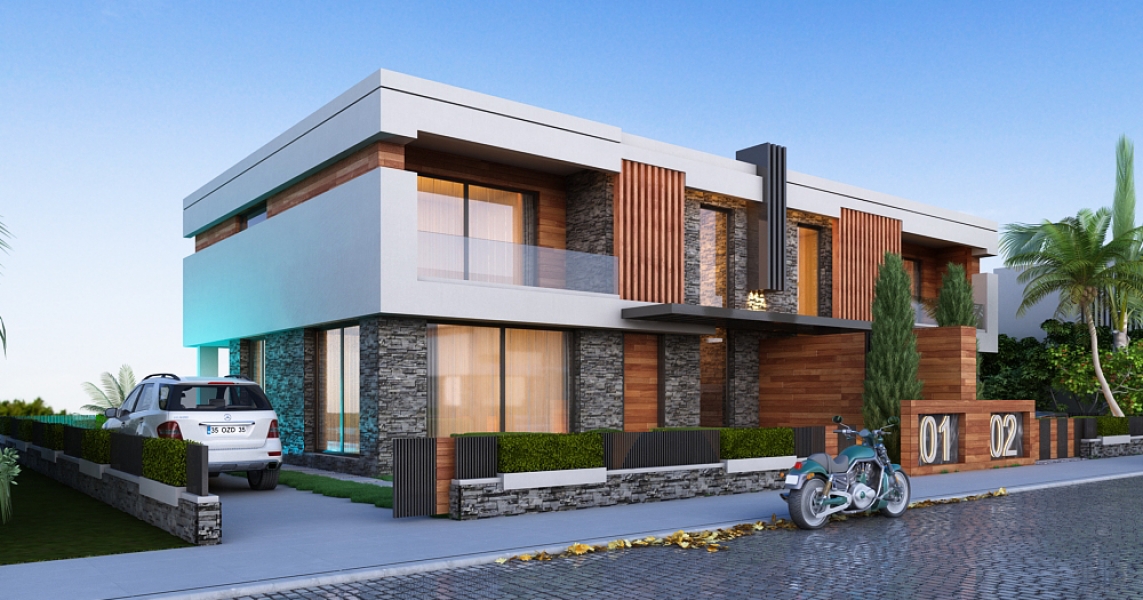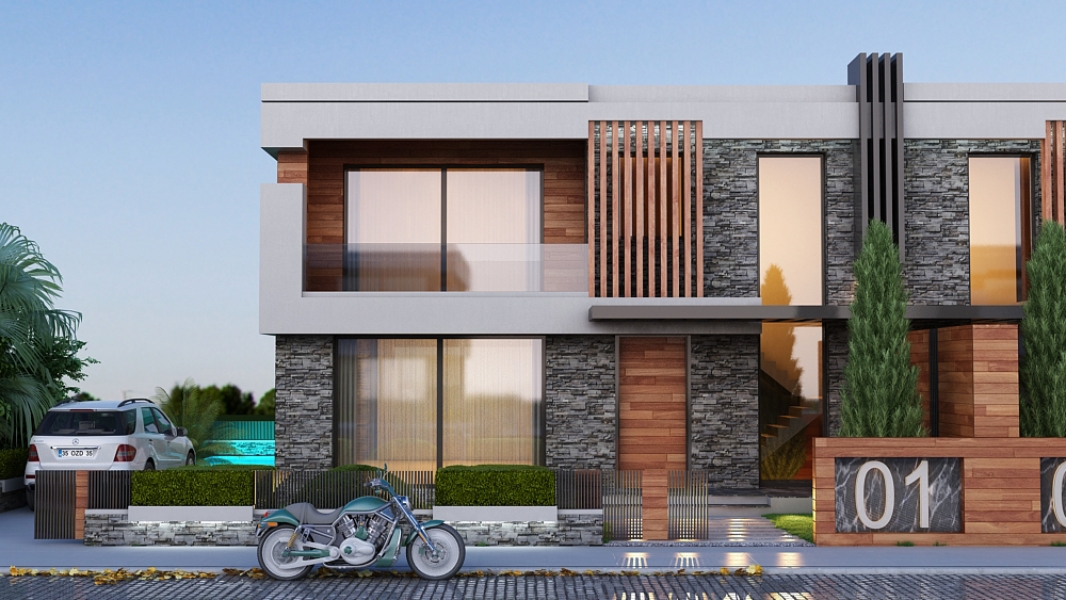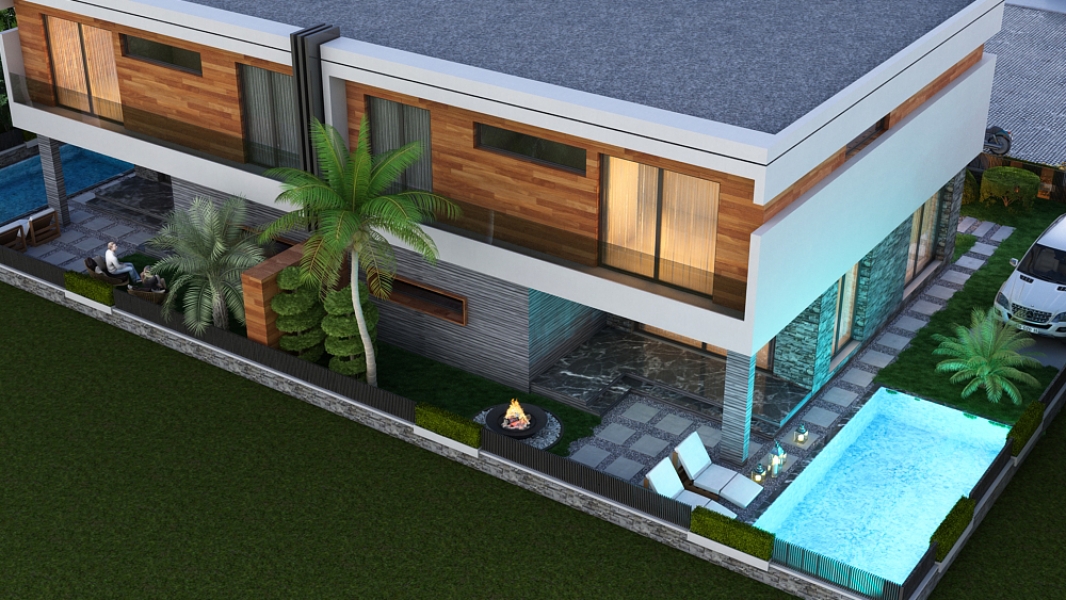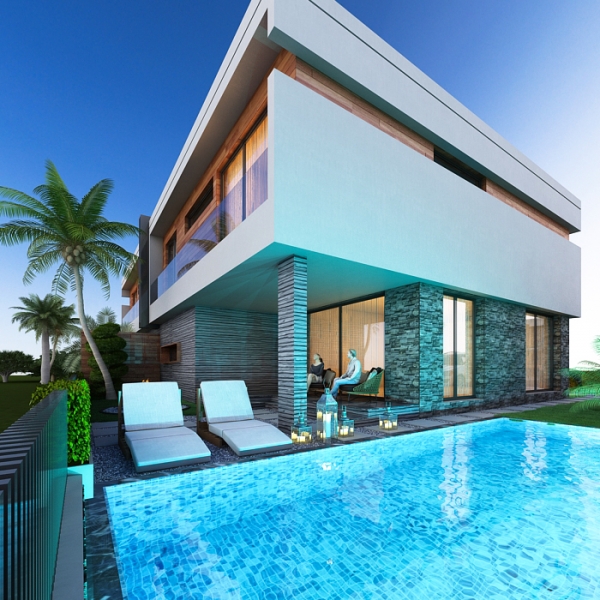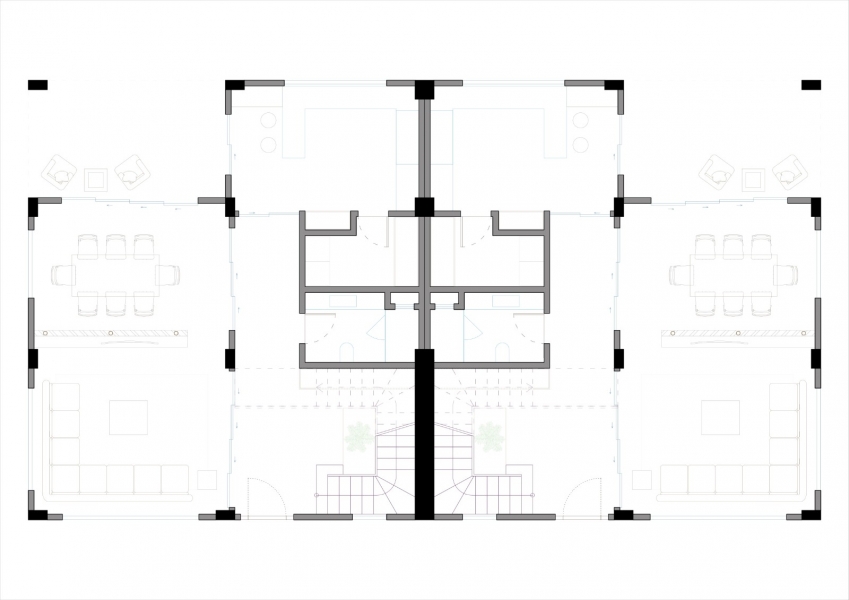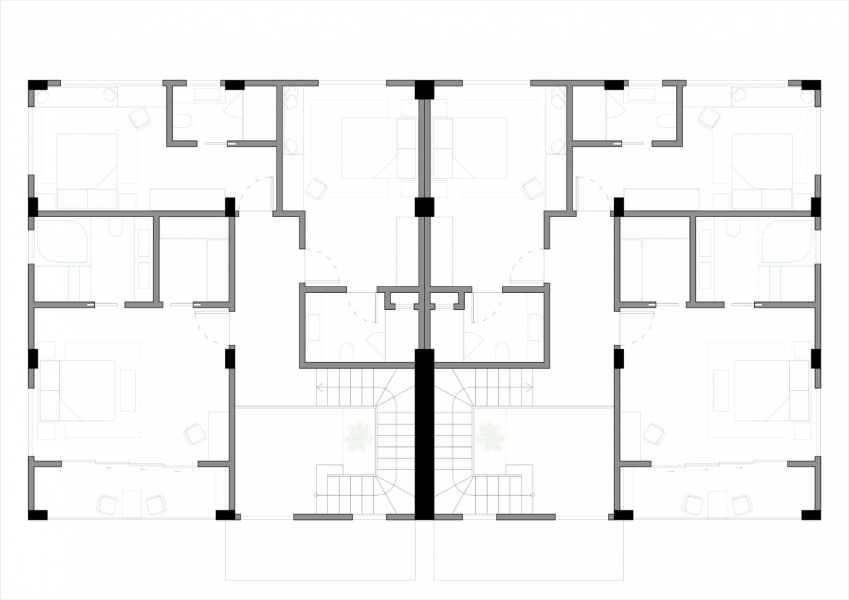Villa Twin project is located in Niamey, the capital city of Niger.
Designed for a family with two children, a terrace was formed on the ground floor by retreating towards the pool, and the kitchen was designed to establish a direct and strong relationship with this terrace, thus allowing flexible use of the terrace. In addition to these, there is a hall, dining room and staircase with gallery on the ground floor.
On the upper floor, there are two children's rooms with separate bathrooms and a master bedroom with its own bathroom, dressing room and balcony.
A frame was created with modern materials, horizontal movements were in harmony with vertical lines and thus, it was aimed to create aesthetic facades.
Architectural Project Team:
Design: Metin Burak Güner
Application: Emre Yuksel
Coordination: Ezgi Çakmak
Project: Ezgi Çakmak, Cansu Kantık, Zehra Demirel


