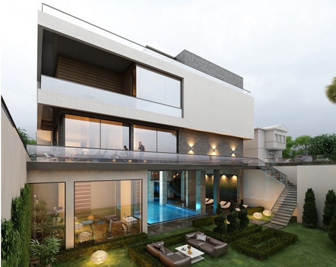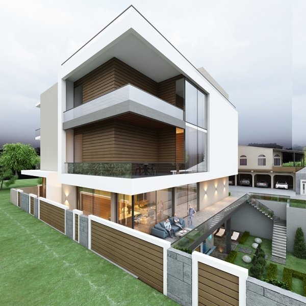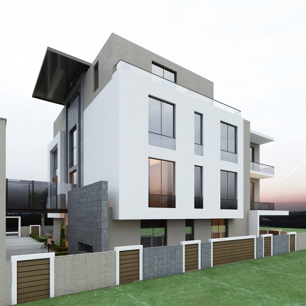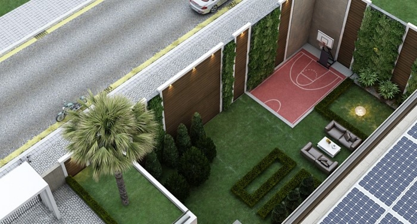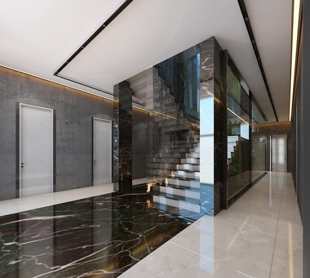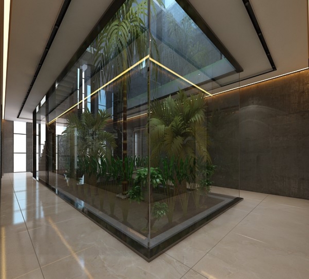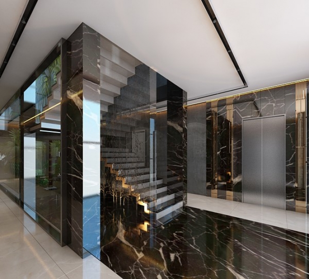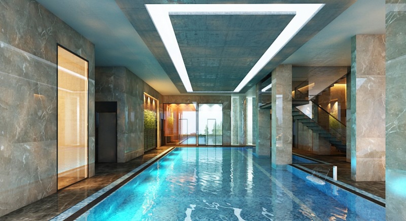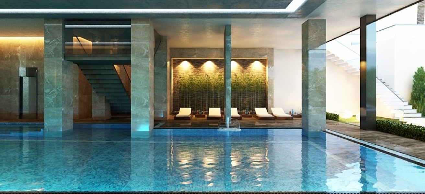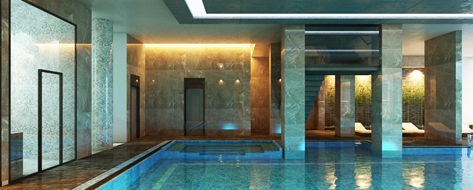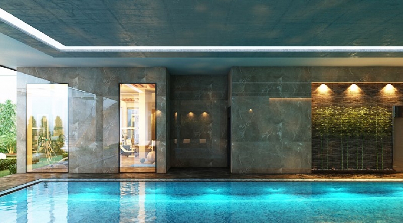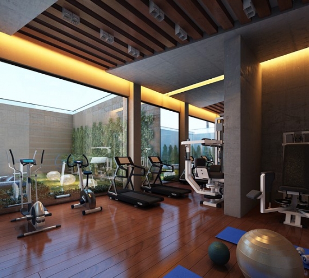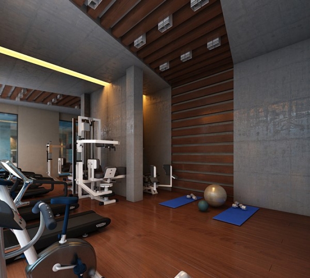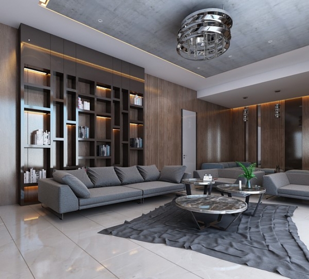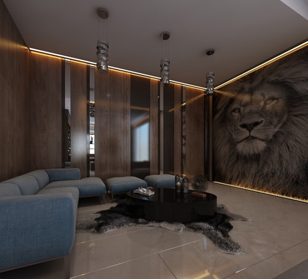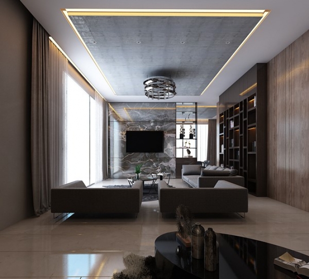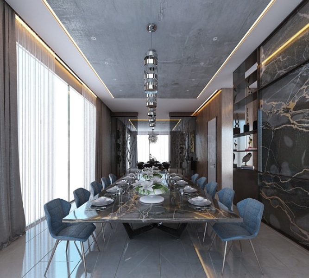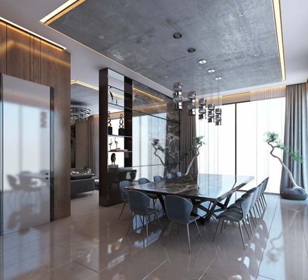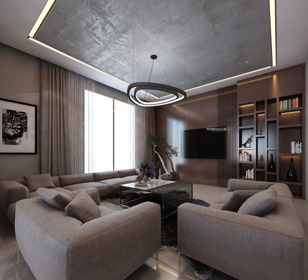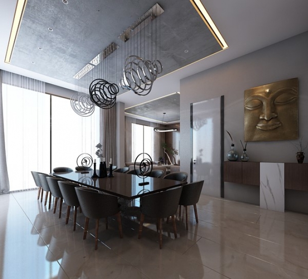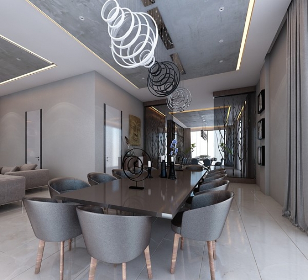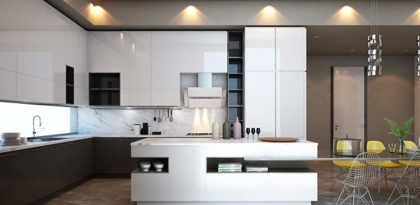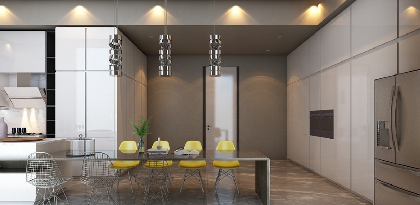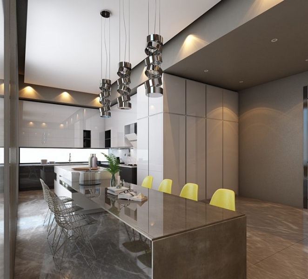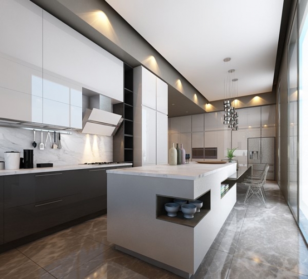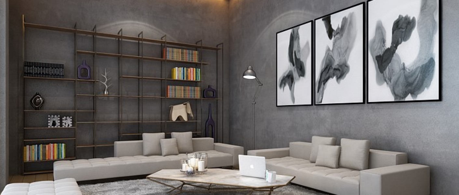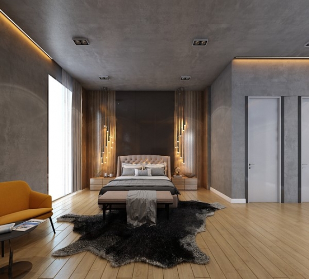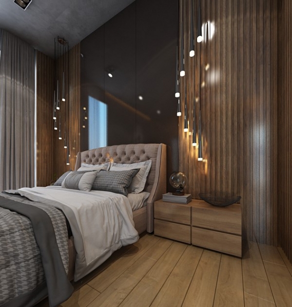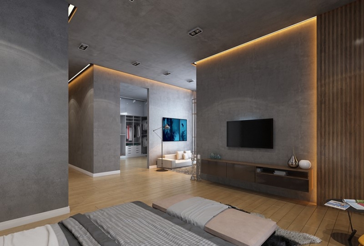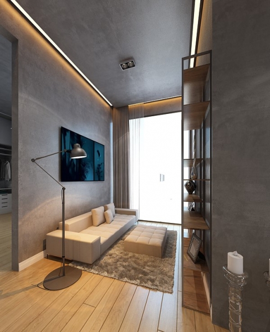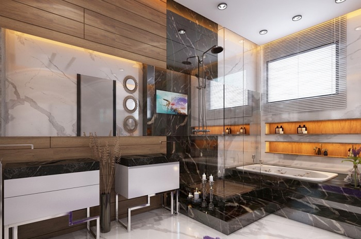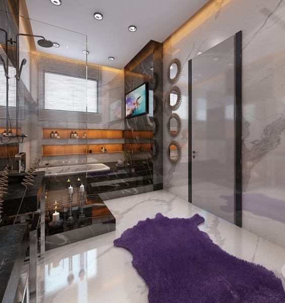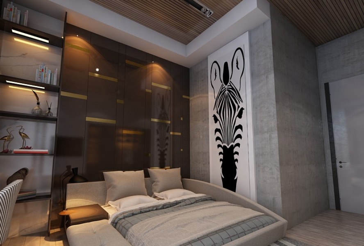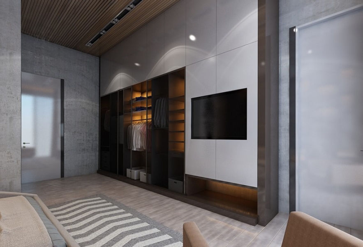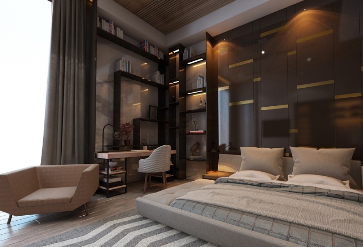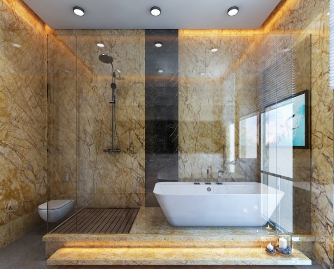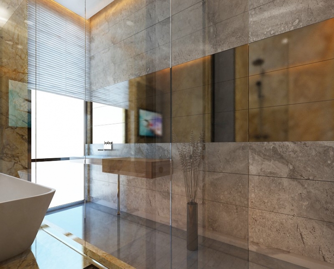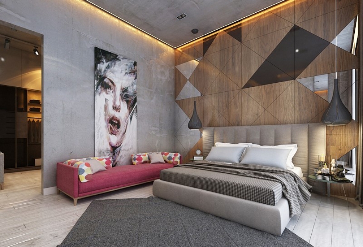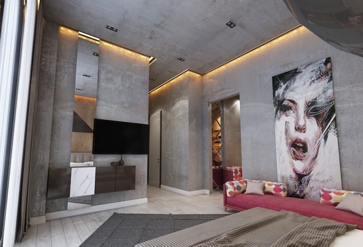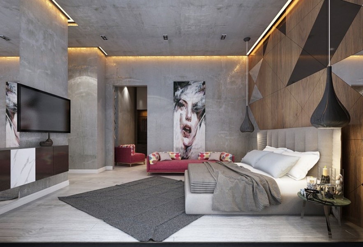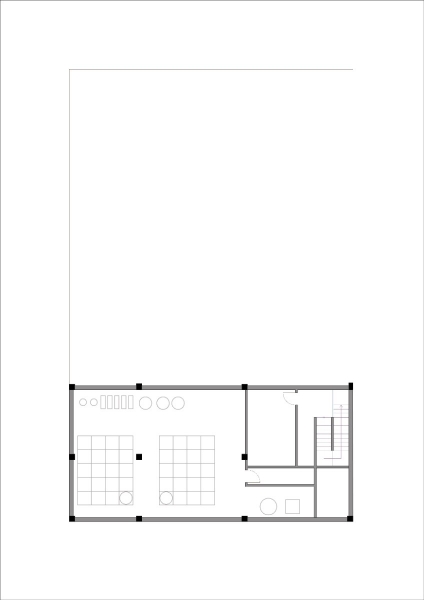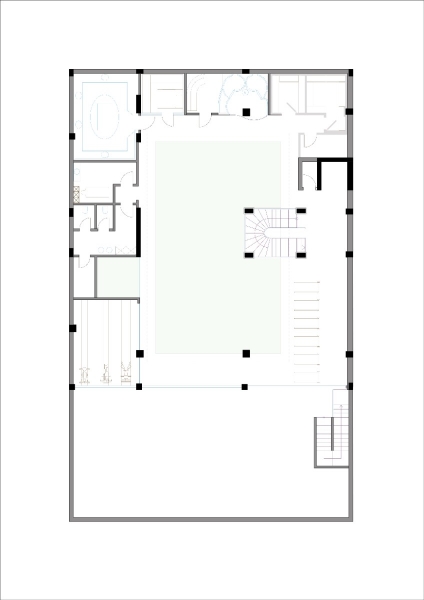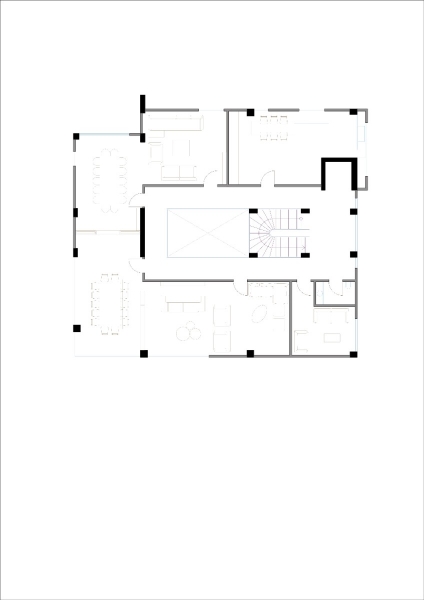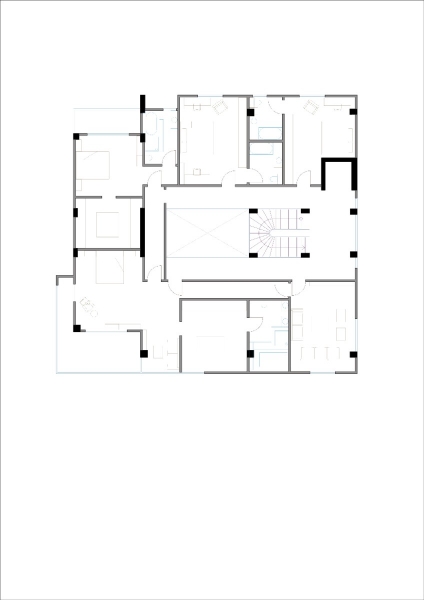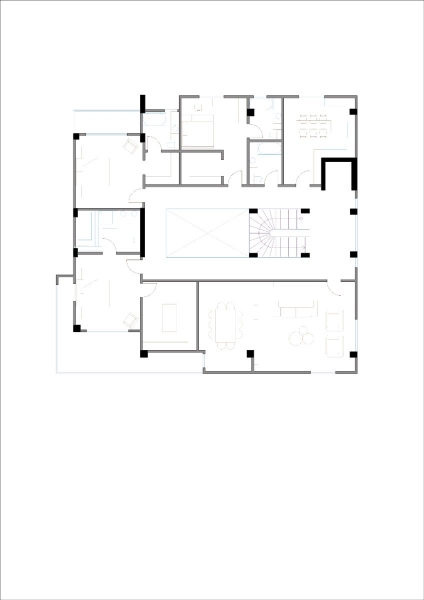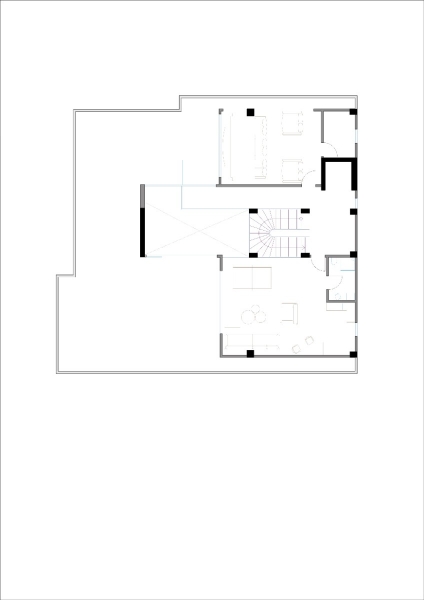Villa M project is a six-floor project with service floor, basement and penthouse located in Niamey, capital of Niger.
The service floor is the 2nd basement floor and there are technical units on this floor. The part of the basement facing the front facade was used as a garden with the leveling work done in the field. Sports areas, sitting and resting areas are considered in the garden and a staircase that provides direct access from the garden to the villa terrace is included.By creating a massive gaps on this floor, a semi-open area is defined and the pool is included here. Access to the building core where the elevator and stair is located is provided from this semi-open area. There are places such as fitness, Turkish bath, sauna and massage around the pool.
By placing an atrium in the core on the ground floor, a space is created in the interior and it is aimed to create a spacious atmosphere. The rooms are located along the 3 sides of the building around the core, firstly the guest room after climbing the stairs, then two halls with direct relations with the dining rooms and the kitchen on the other side of the stairs. Thus, while the basic units were solved on this floor, more specialized bedrooms were placed on the 1st and 2nd floors. Common areas are included in the roof floor.
On the 1st floor, there is a core with atrium, a suite bedroom and 3 bedrooms. Suite bedroom; It has been described as a private area with a dressing room, bathroom, hall and terrace. On the second floor, there are 3 bedrooms with a dressing room and a bathroom, as well as a living room with a kitchen and dining area.
On the roof floor, hobby room, cinema room and terrace are designed as common spaces for the users.
In the building, it is aimed to design spaces that live with the users with the open area - semi-open area - pool relations established with the garden and the atrium that continues through 3 floors.
Architectural Project Team:
Design: Metin Burak Güner
Application: Emre Yuksel
Coordination: Ezgi Çakmak
Project: Ezgi Çakmak, Cansu Kantık


