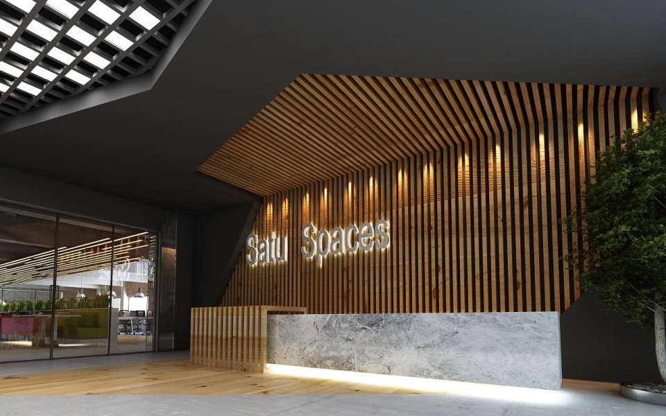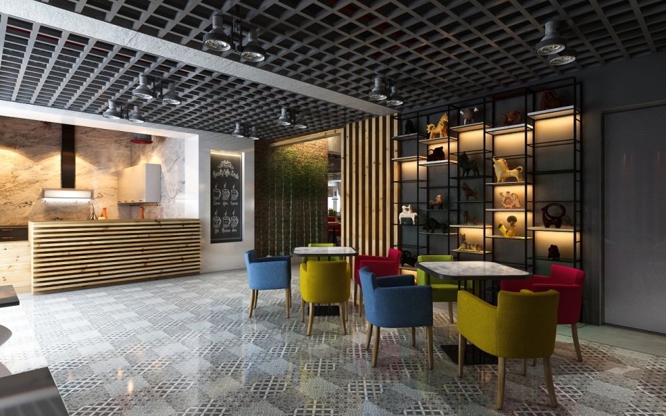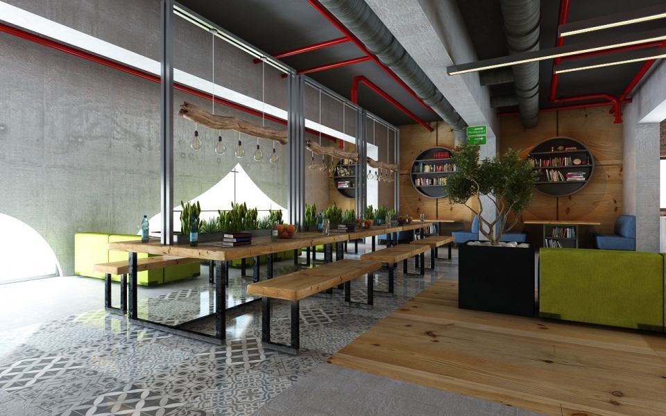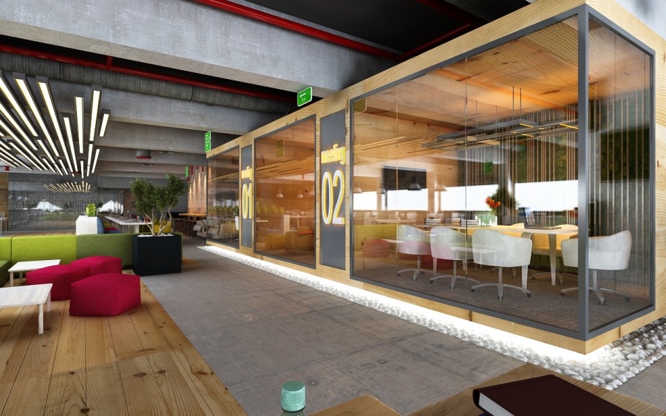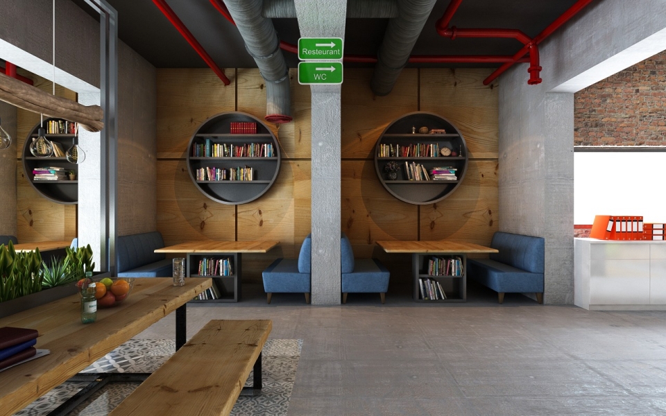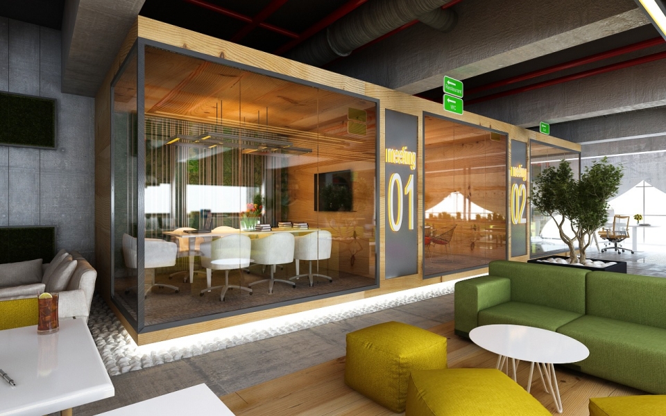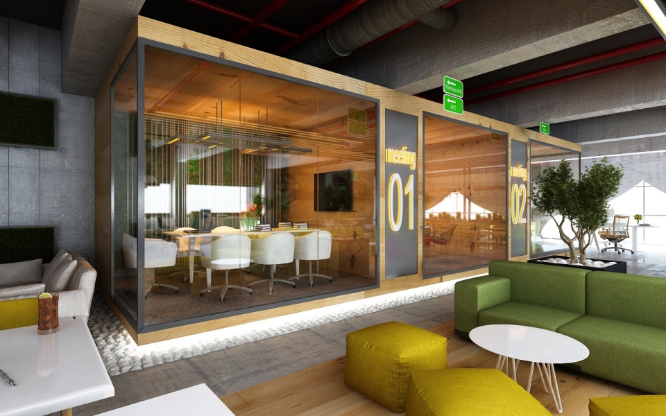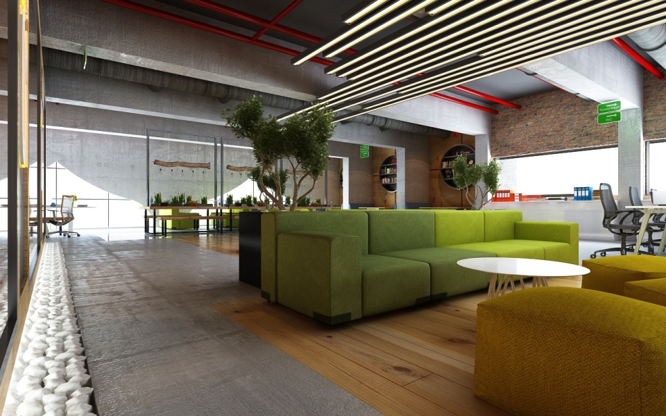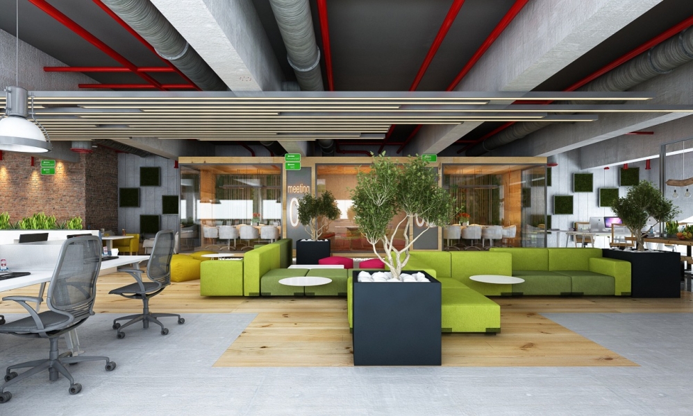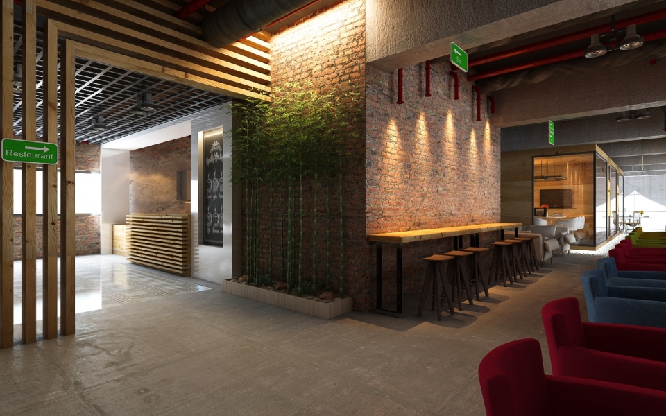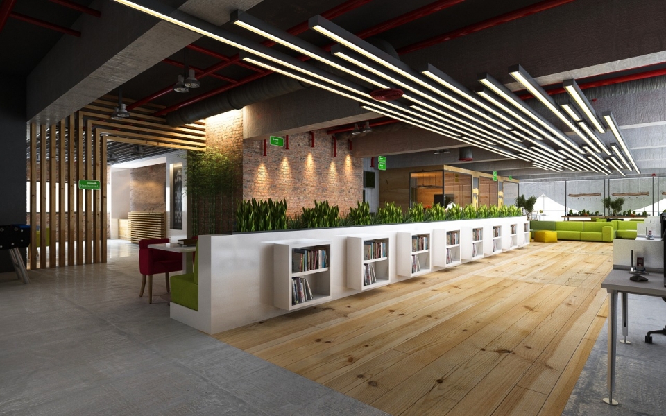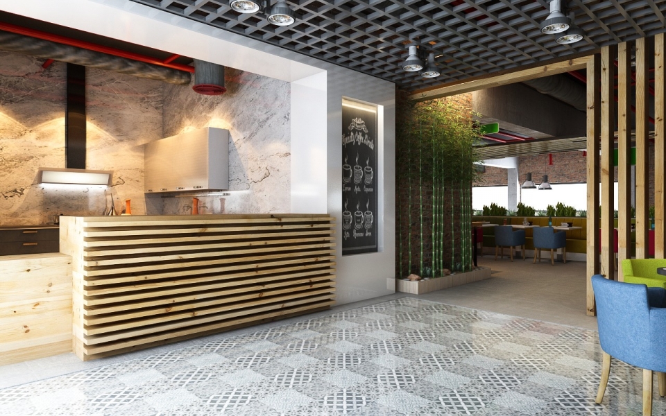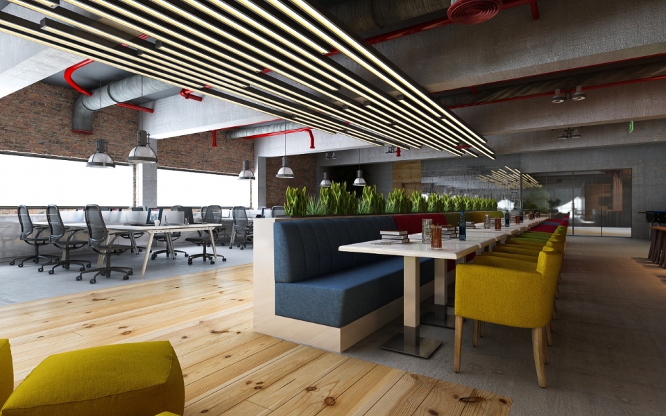SBI Co-working Space is an interior design project of a co-working space located in Niamey, the capital of Niger.
The open-plan workspace allows encounters and interactions, as well as allowing users to choose where and how to work. Thus, a multi-faceted workspace is presented that provides the opportunity for common opinion.
In SBI's total area of 820 square meters, 3 10 square meters meeting units are divided by glass. There is an outdoor work area of 370 square meters, a unit reserved for restaurant / cafe and sports.
In the open work area, a space where the users do not feel the transition between working, socializing and resting areas, the borders are blurred and the permeability is increased. For this purpose, the boundaries between the units in the open work area are determined only by floor covering.
Efforts were made to choose the materials used in the design of the area as natural as possible.
Architectural Project Team:
Design: Metin Burak Güner
Application: Emre Yuksel
Coordination: Ezgi Çakmak
Project: Ezgi Çakmak, Cansu Kantık, Zehra Demirel


