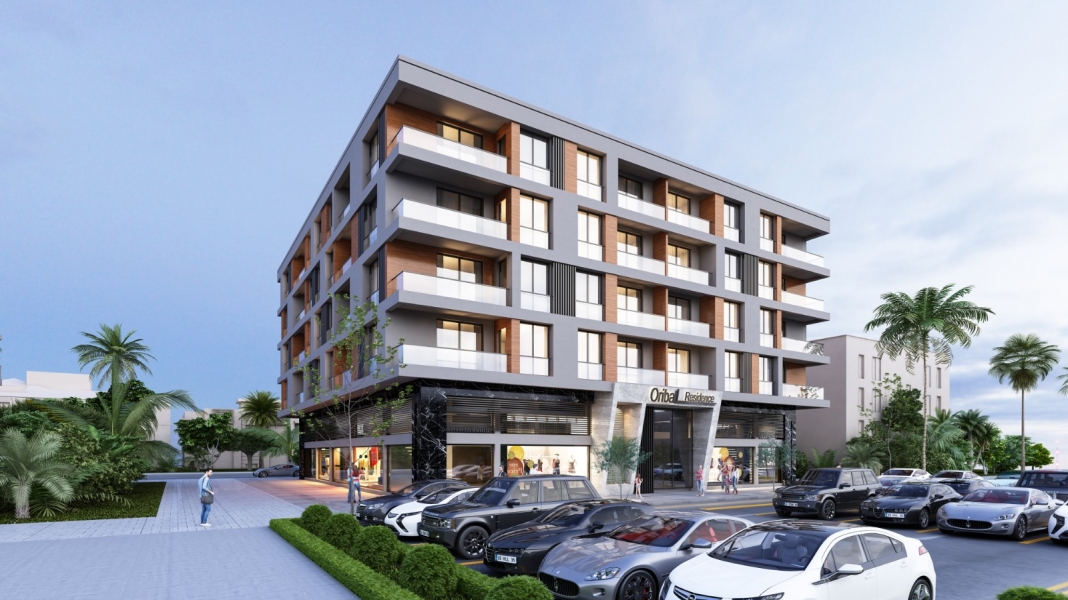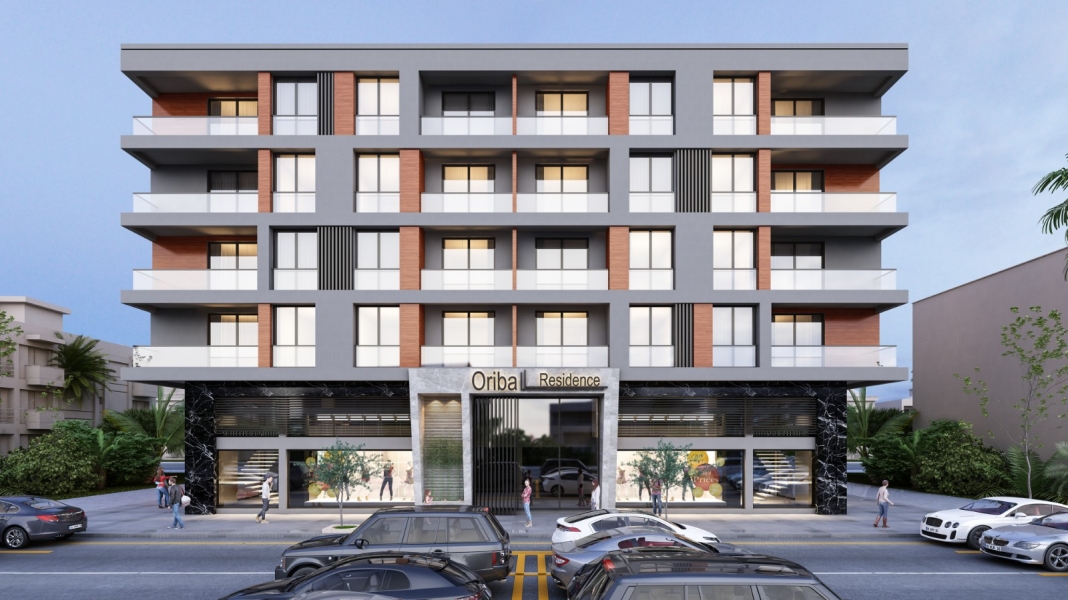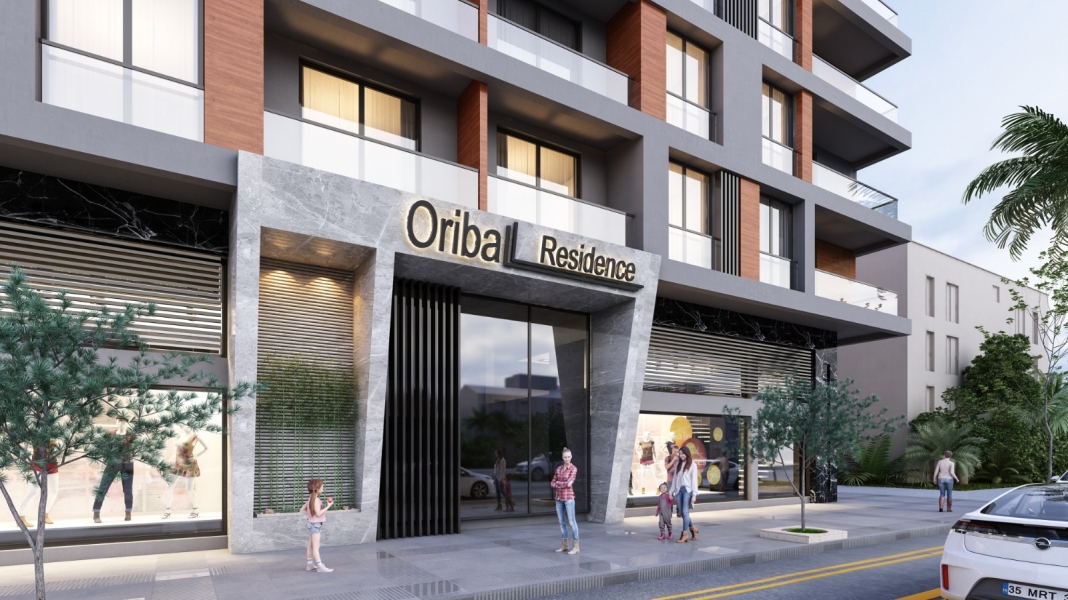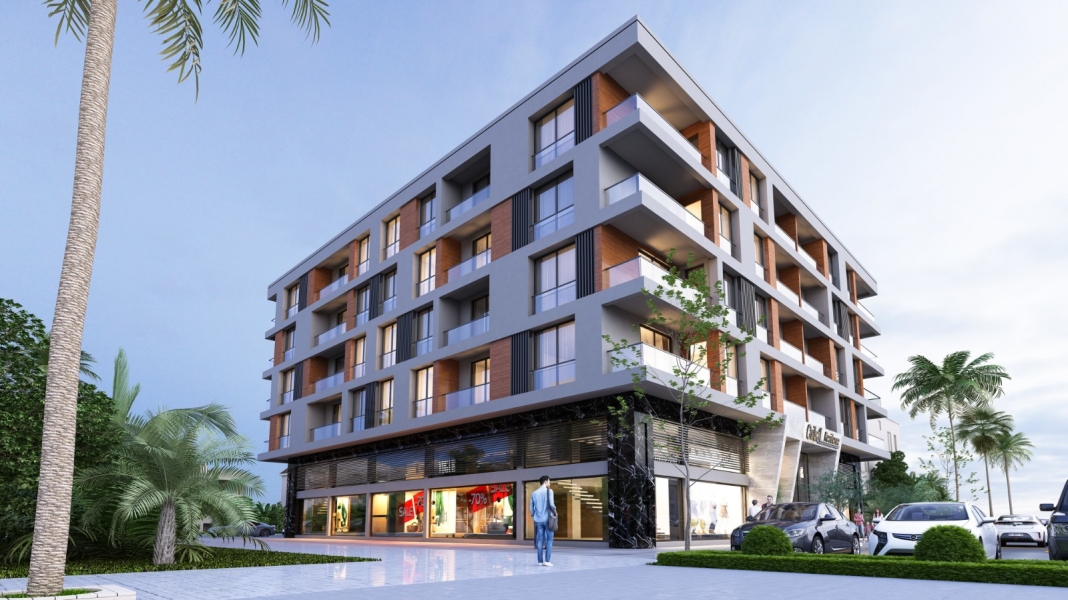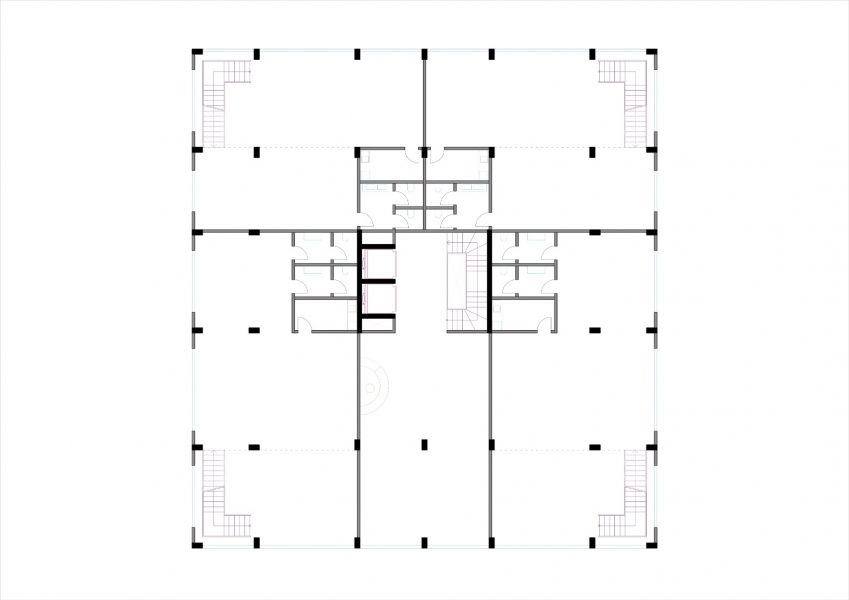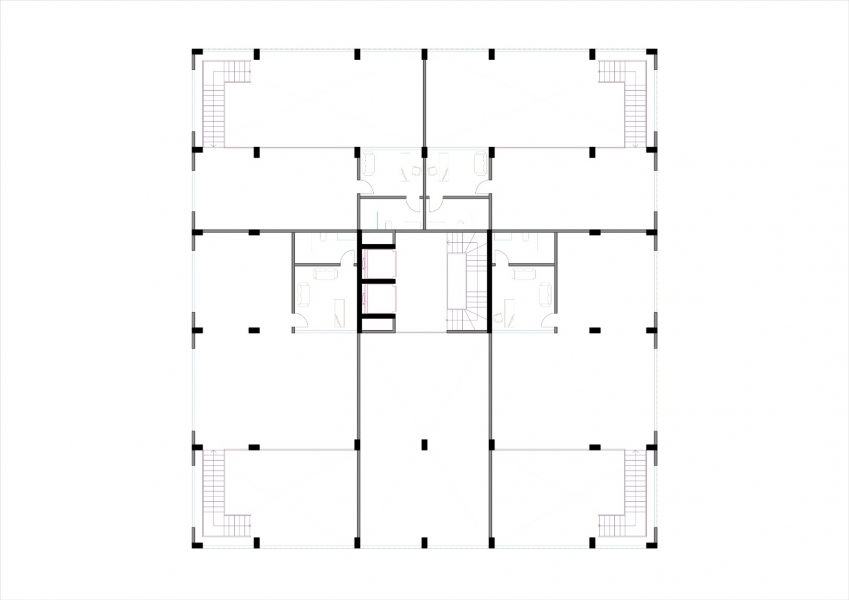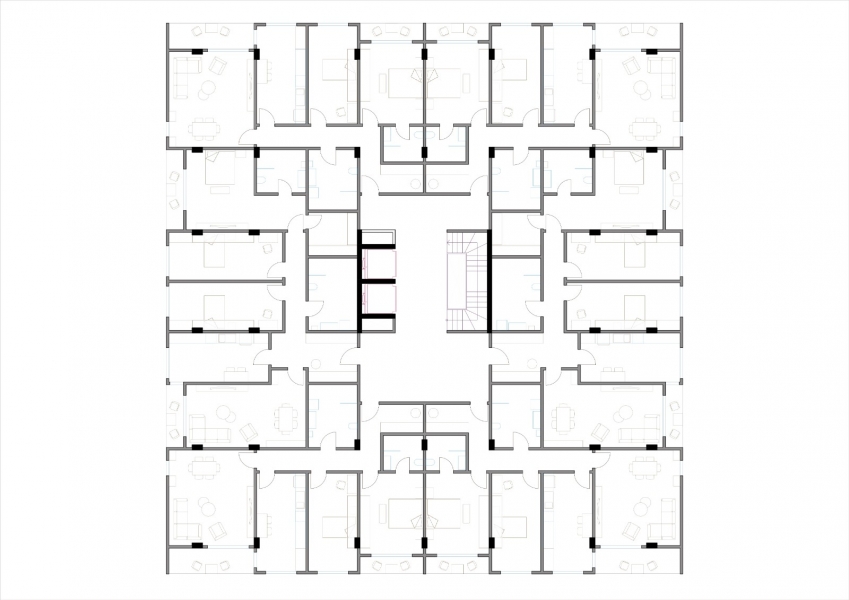Residence OIA project is a 5 floor residential project located in Niamey, the capital of Niger.
The building entrance is separated from the shops next to it, providing mobility on the facade. Due to the square plan of the land and the desire to make maximum use of it, it was preferred that the residence be square planned. In order not to create a dark room in the apartments and to use the daylight at maximum efficiency, a large core is solved in the center.
On the ground and mezzanine floors, there are showrooms / shops with galleries, executive rooms and wet areas.Showroom entrances are provided from outside, independent of the residence, thus separating residence users and showroom visitors.
On the floors where the apartments are located, it is aimed to create more efficient spaces by making consoles on each facade of the building. Project; It consists of 4 2 + 1 and 2 3 + 1 flats on each floor, 24 flats in total. While 2 + 1 flats are 130 m², 3 + 1 flats are 170 m². All apartments are designed with ensuite bathrooms, separate kitchens and balconies.
While the facade of the residential section was created with the composition of wood and gray color tones, the facade of the showrooms was taken as a holistic over two floors and designed with a different coating to separate it from the residential group.
Architectural Project Team:
Design: Metin Burak Güner
Application: Emre Yuksel
Coordination: Ezgi Çakmak
Project: Ezgi Çakmak, Cansu Kantık, Zehra Demirel


