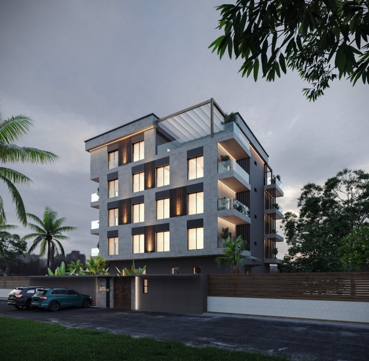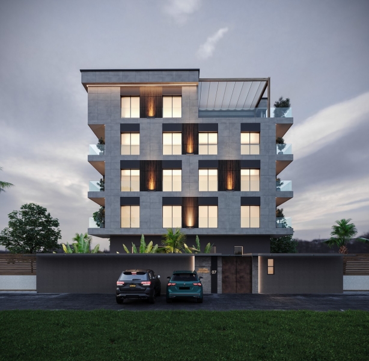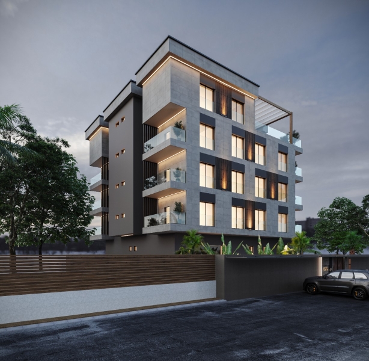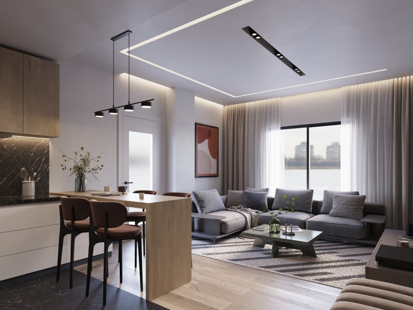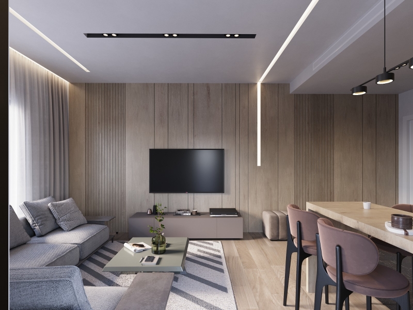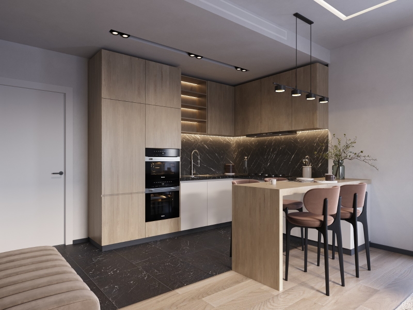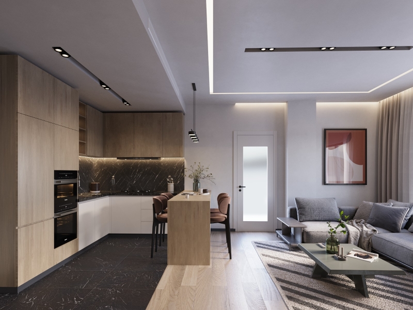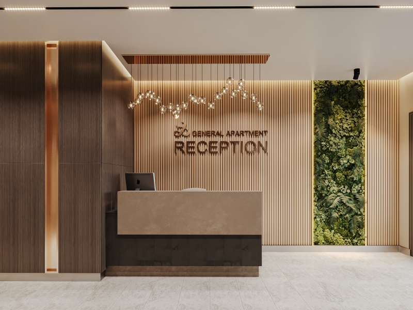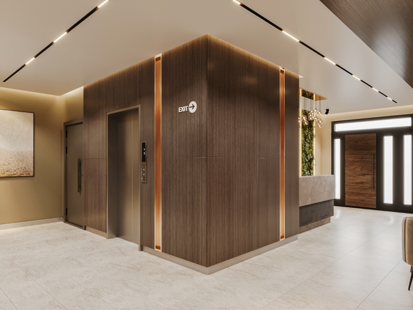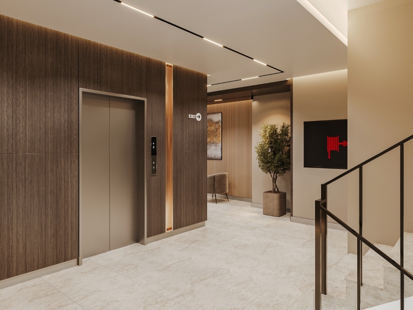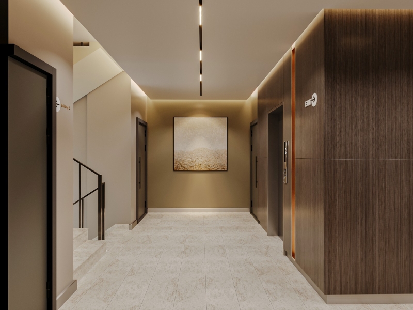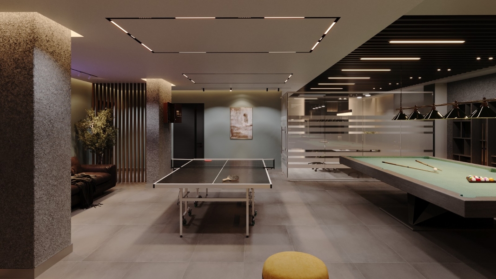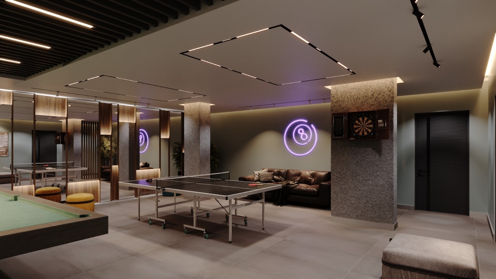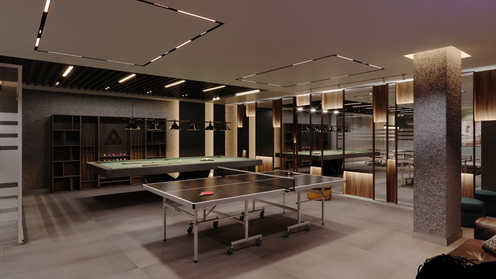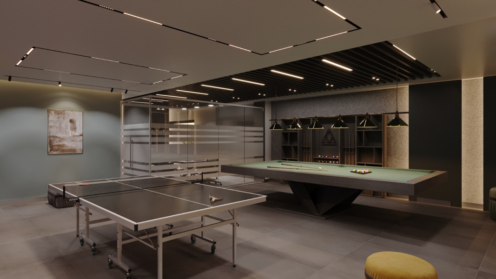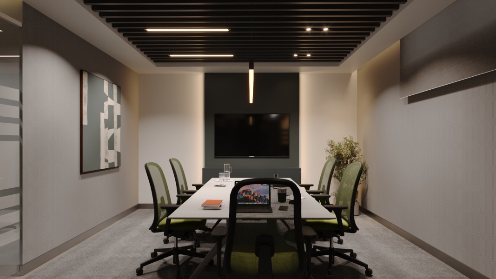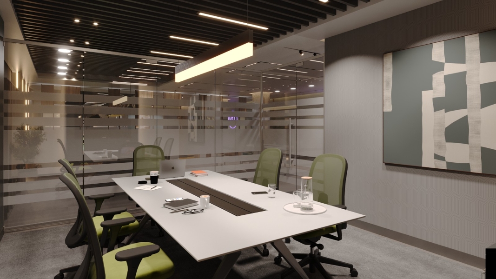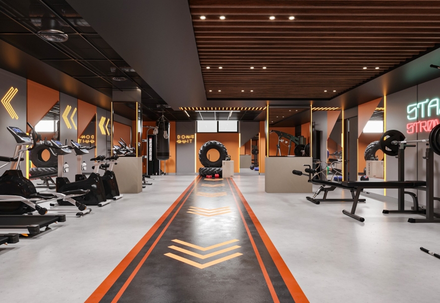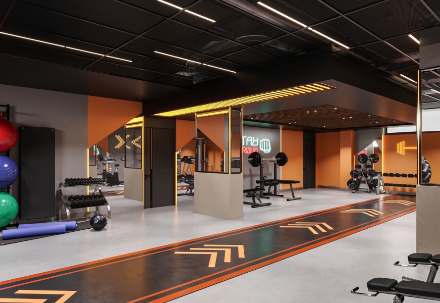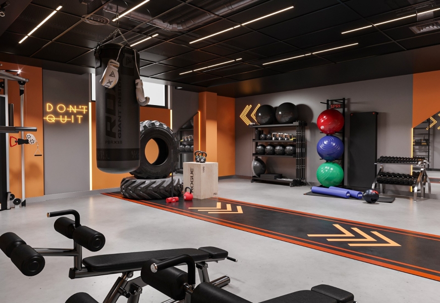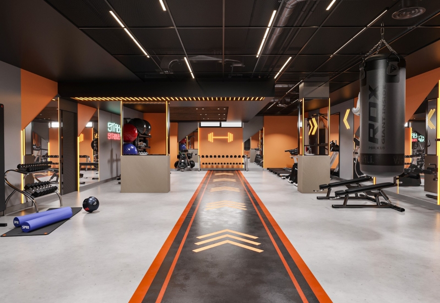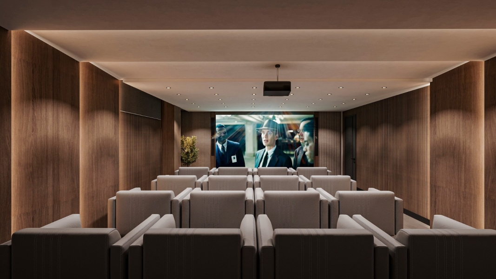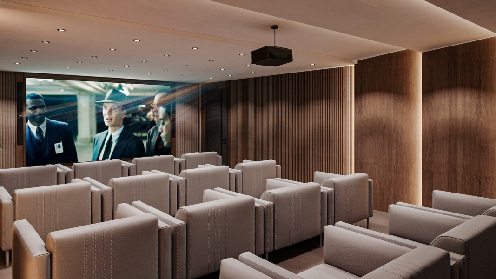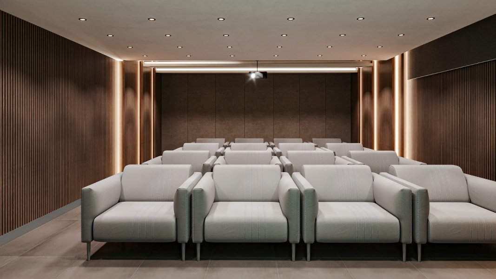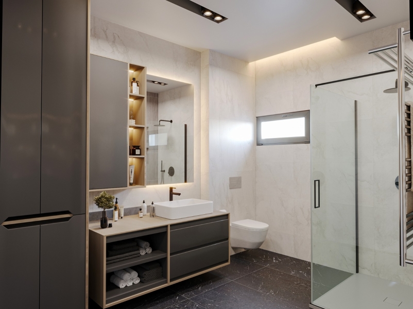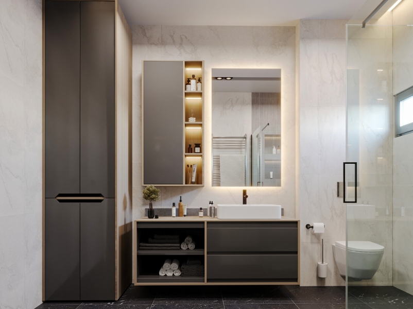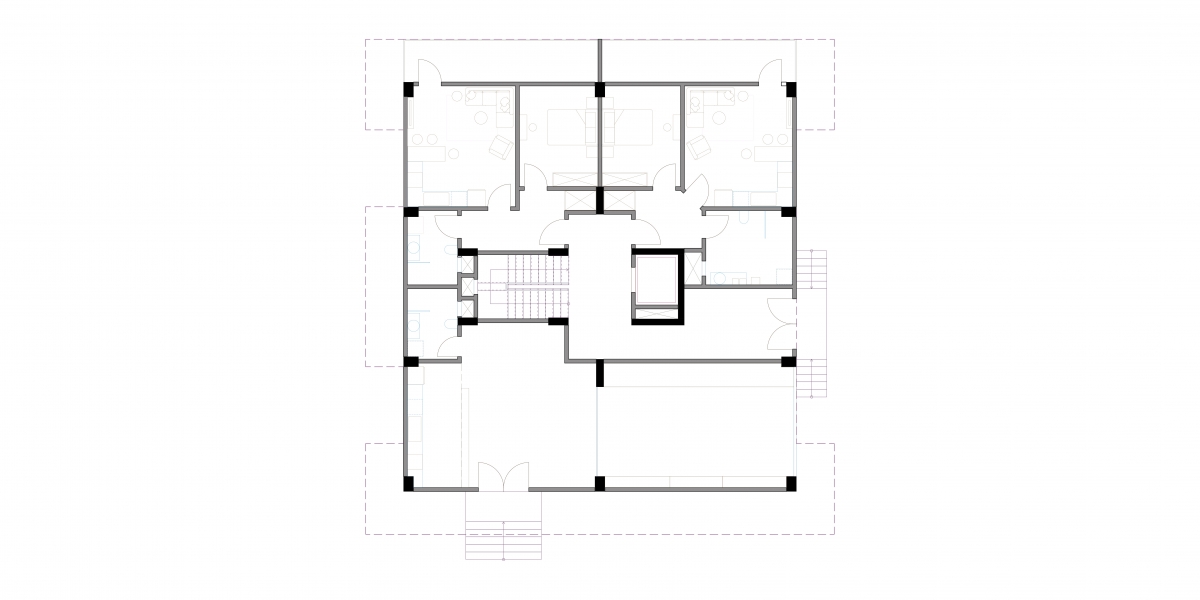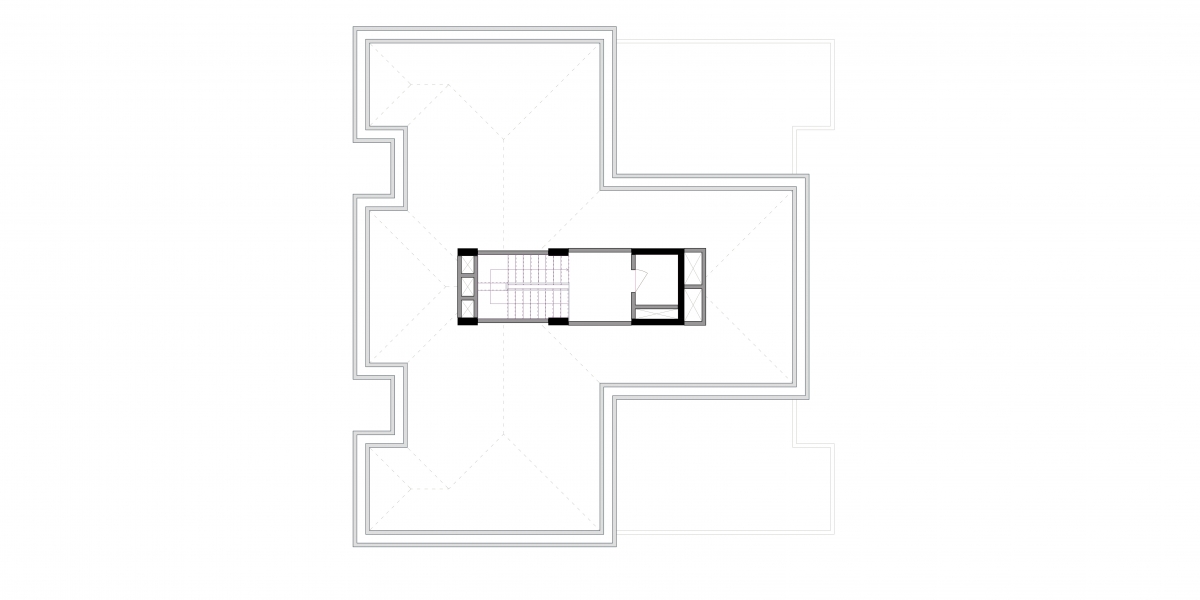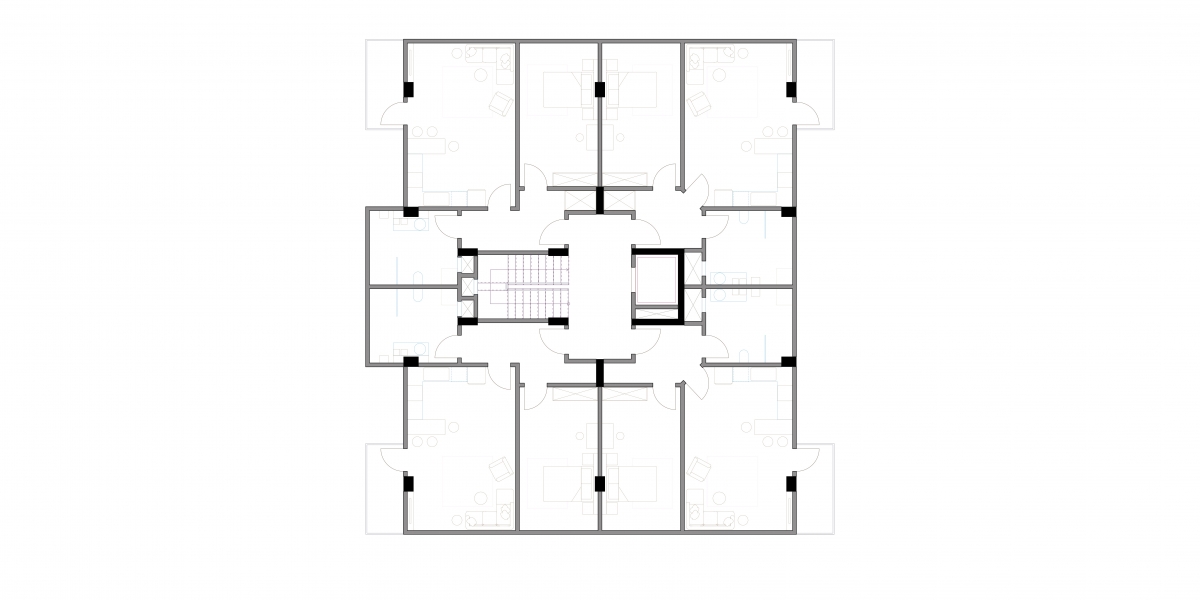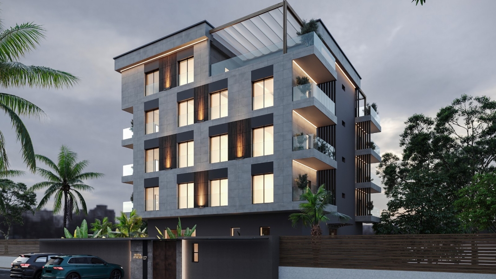Plateu Apartment project is a conceptual project designed for a 682 square meter parcel in Niamey, the capital city of Niger.
The project has the ground floor where the swimming pool is located, 3 floors and a terrace floor.
The project consists of 16 apartments in total, including the reception area for office use on the ground floor, the lobby and the meeting room, as well as 2 1+1 flats, 4 1+1 flats on the first, second and third floors, and 2 1+1 terrace flats on the terrace floor.
The whole building has a residential function, except for the ground floor office area. It was given priority and importance to have semi-open areas such as balconies or terraces in the flats. With the designed open kitchen, the interior appears larger and has more movement space.
It is aimed to achieve a warm and contemporary appearance by combining ceramic and composite cladding on the facade of the building, which has a reinforced concrete structure and wood and marble patterns in the interior design.
Architectural Project Team:
Design: Metin Burak Güner
Application: Emre Yüksel
Coordination: Ezgi Çakmak
Project: Ezgi Çakmak, Cansu Kantık, Zehra Demirel


