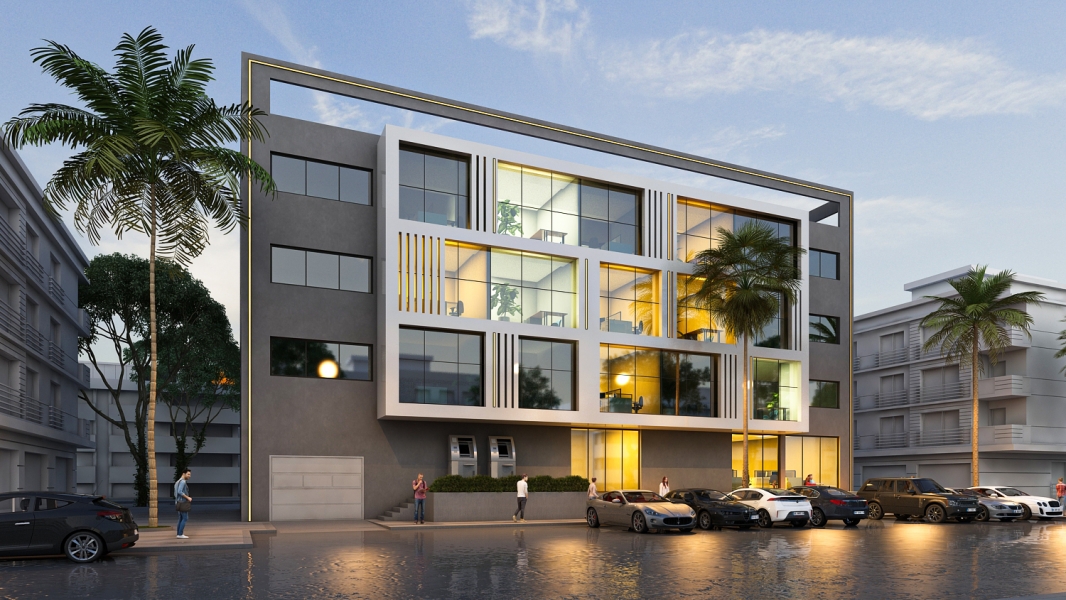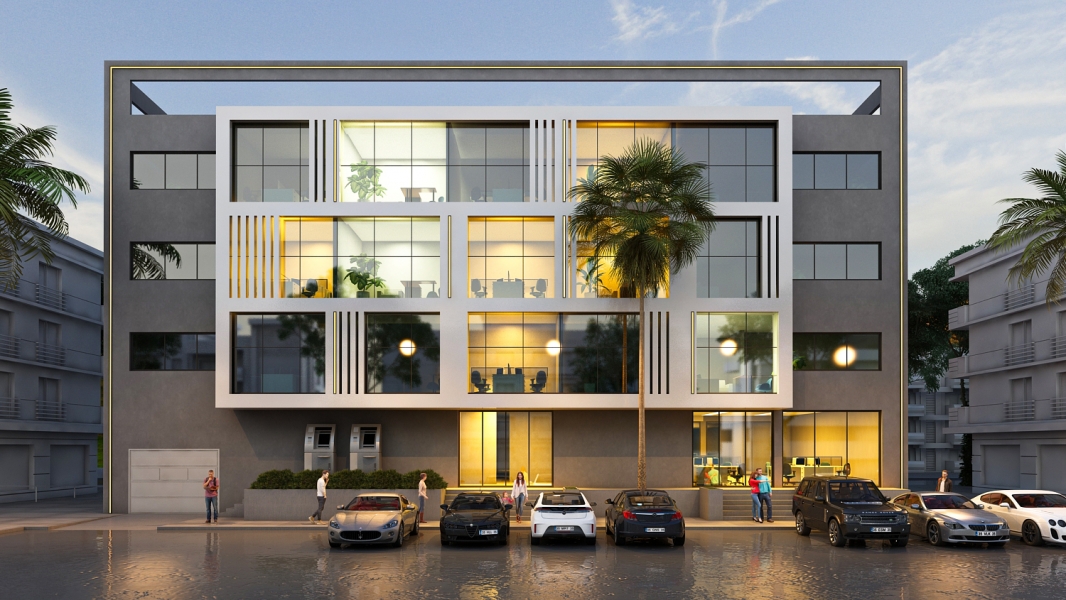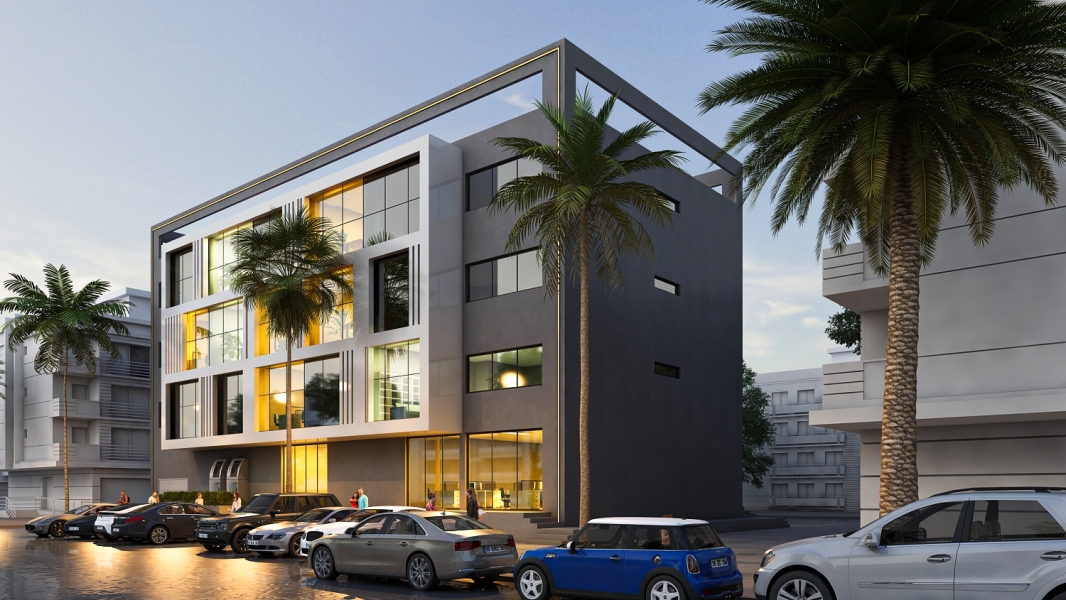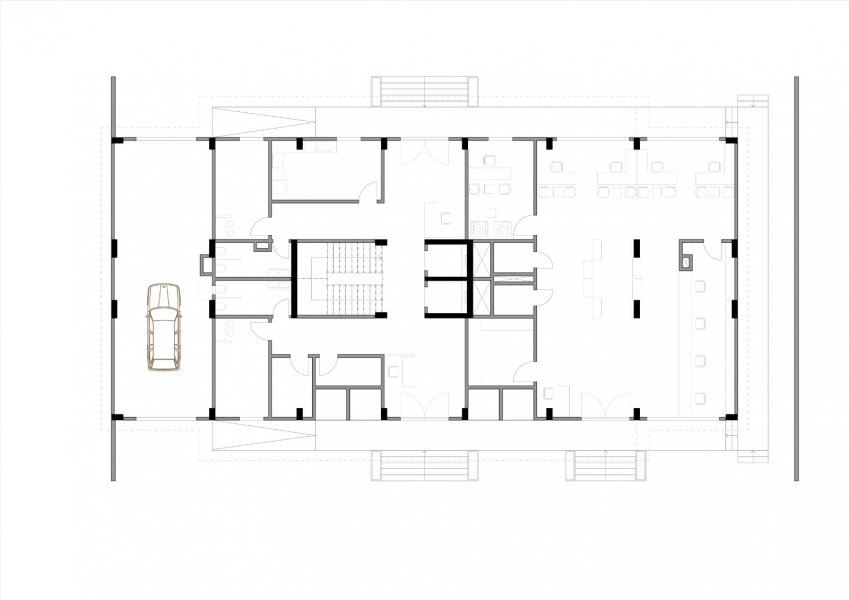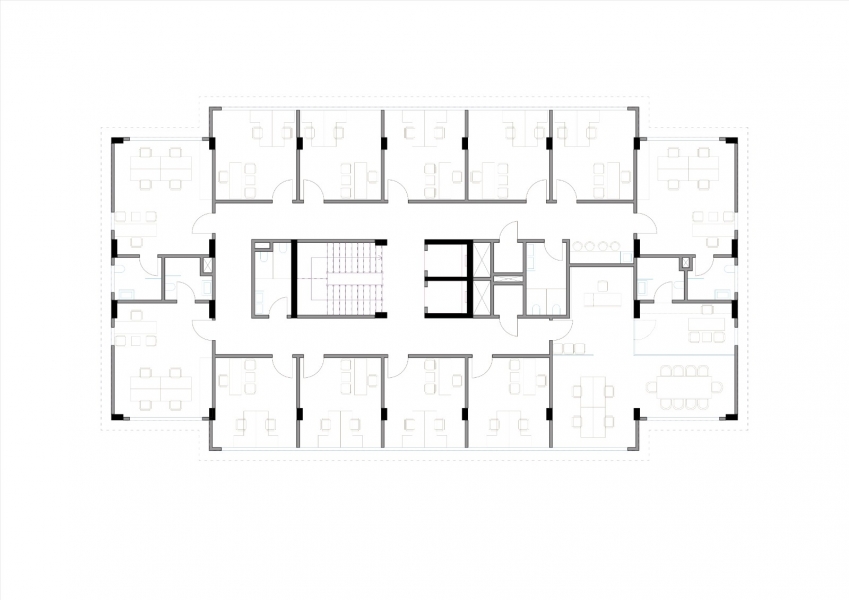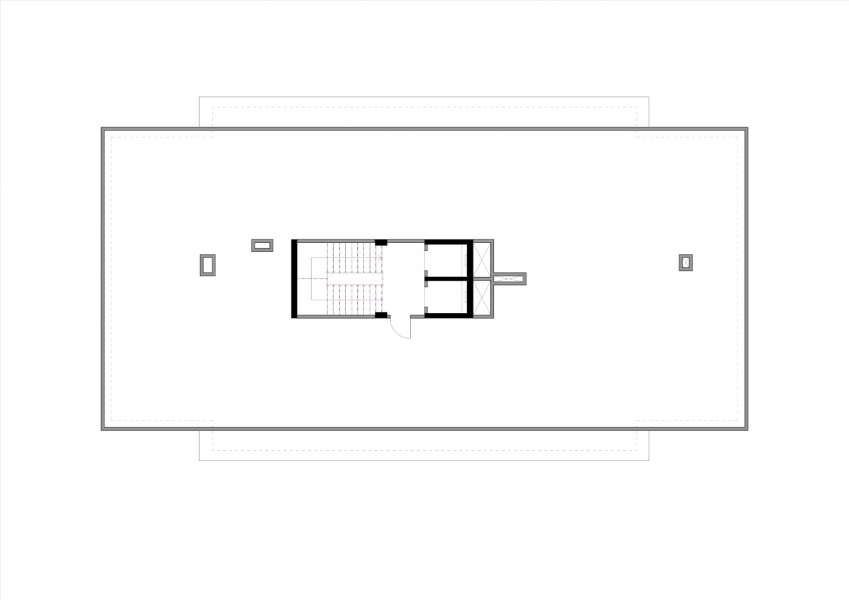Office MT project is a conceptual project designed for a 680 square meter parcel in Niger's capital city, Niamey.
The project has a ground floor and 3 office floors. On the ground floor, the entrance to the office, the information-lobby and the bank were considered. 39 offices of 3 different types, one of which is an manager room, were put into use on the 1st, 2nd and 3rd floors, thus providing the opportunity to meet different needs and expectations.
The composite claddings and overhangs used on the facade of the building, which has a reinforced concrete structure, have added movement to the facade. In order for the interior spaces to benefit from natural light, wide openings and full-height glasses are used on the exterior.
Architectural Project Team:
Design: Metin Burak Güner
Application: Emre Yüksel
Coordination: Ezgi Çakmak
Project: Ezgi Çakmak, Cansu Kantık, Zehra Demirel


