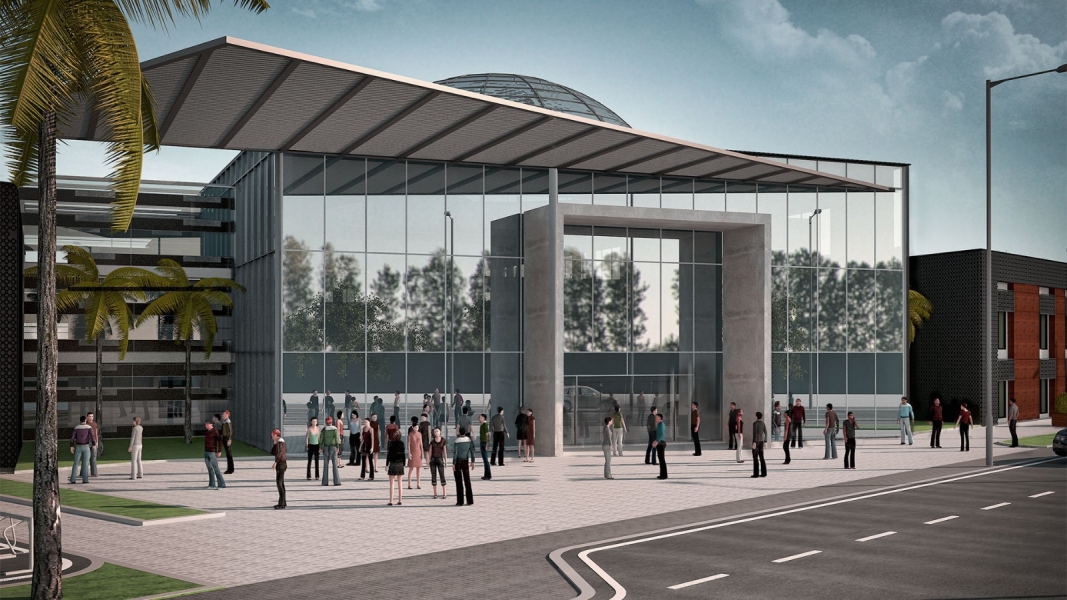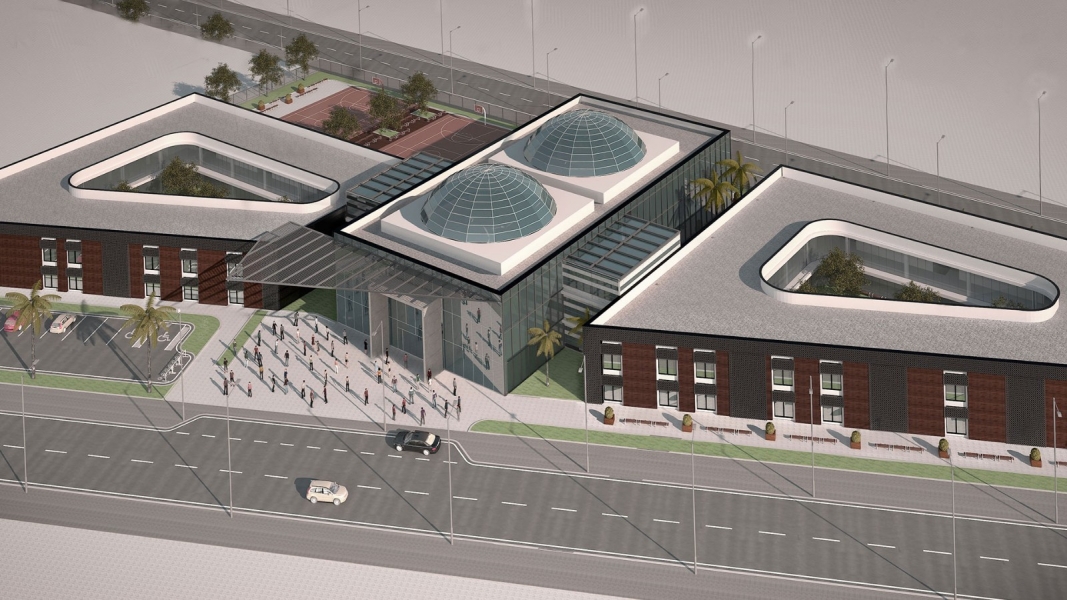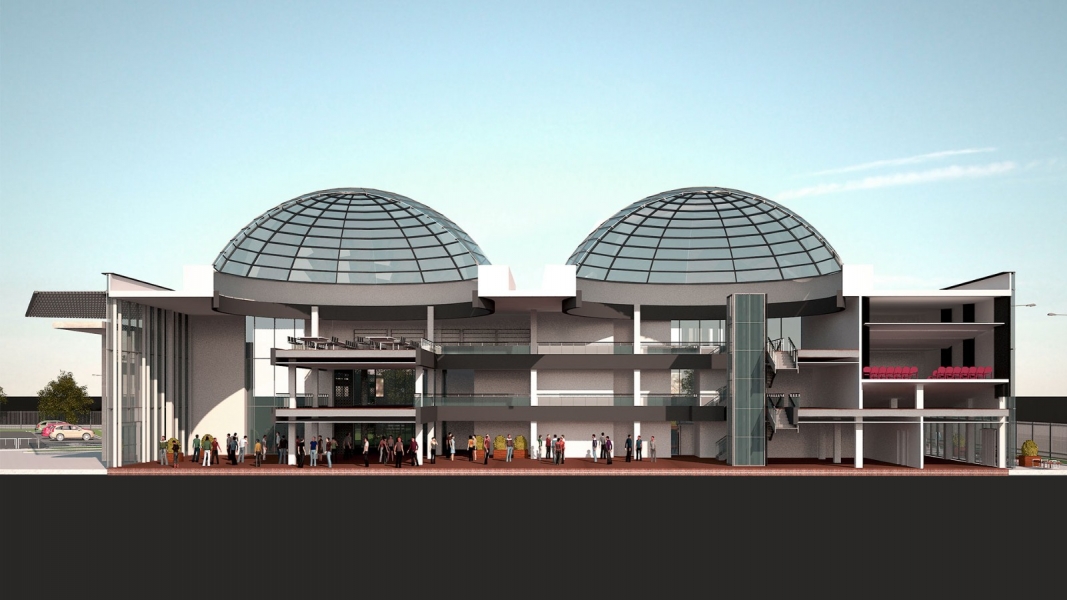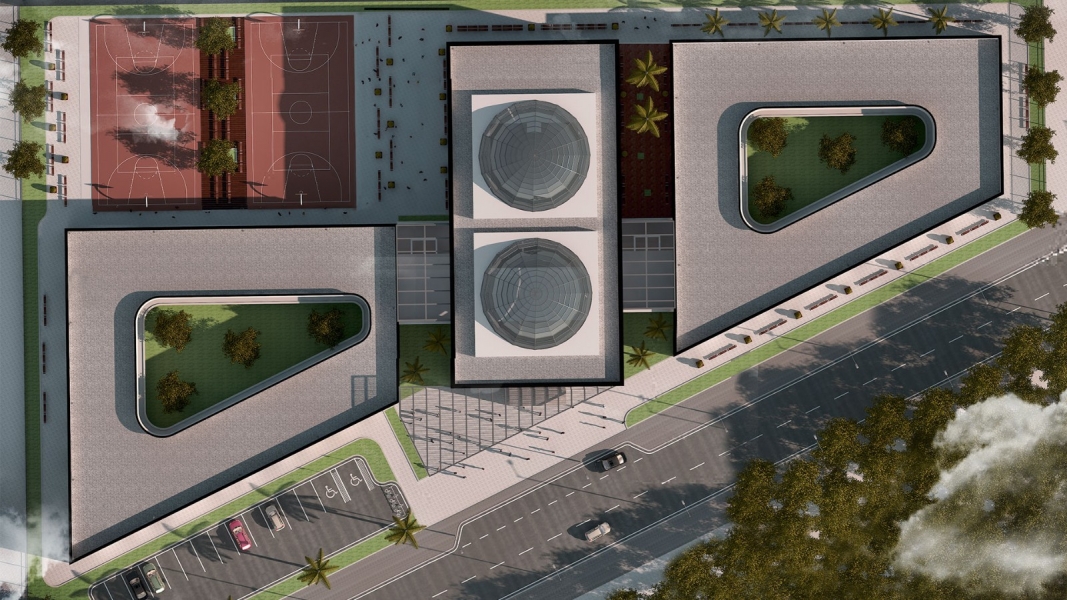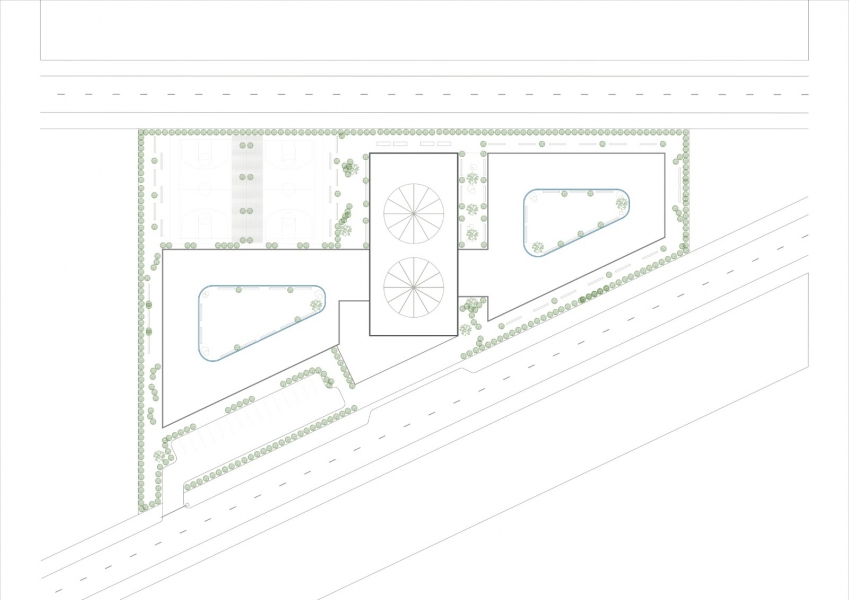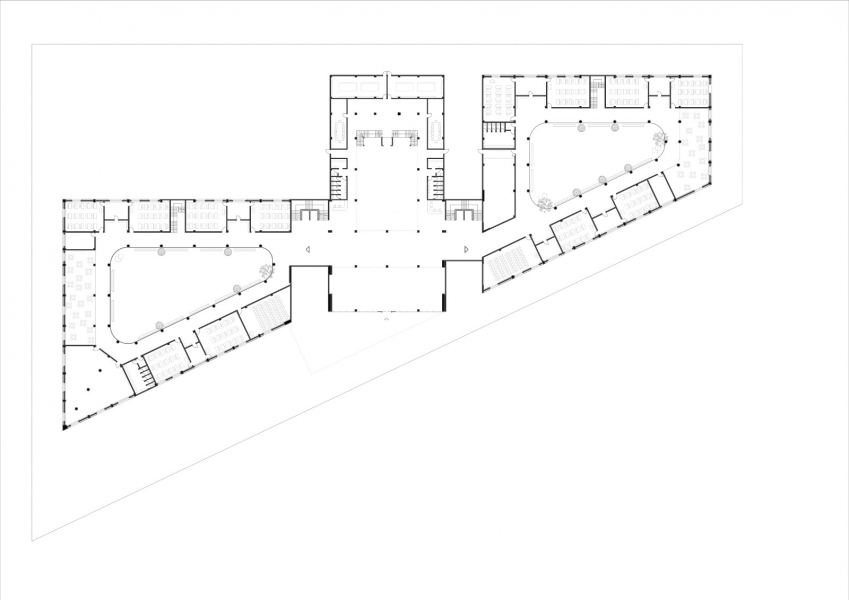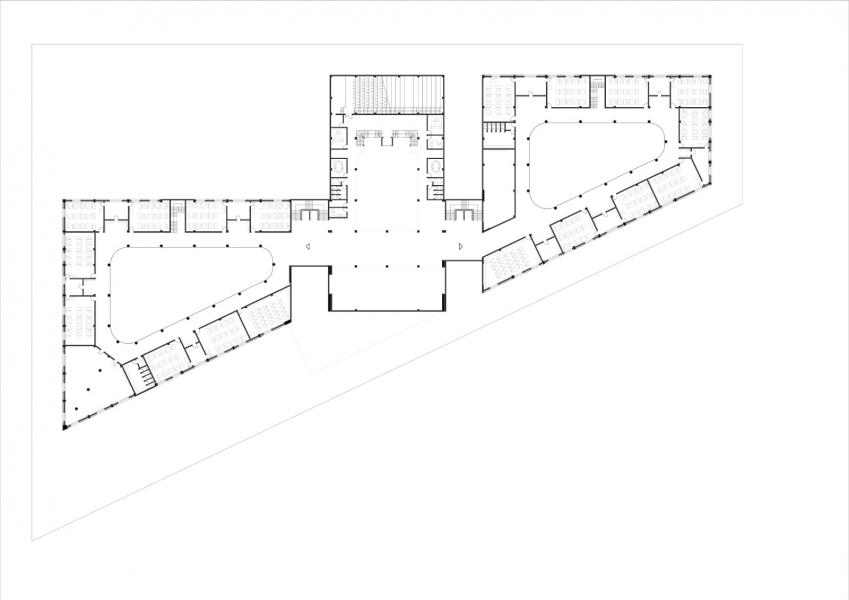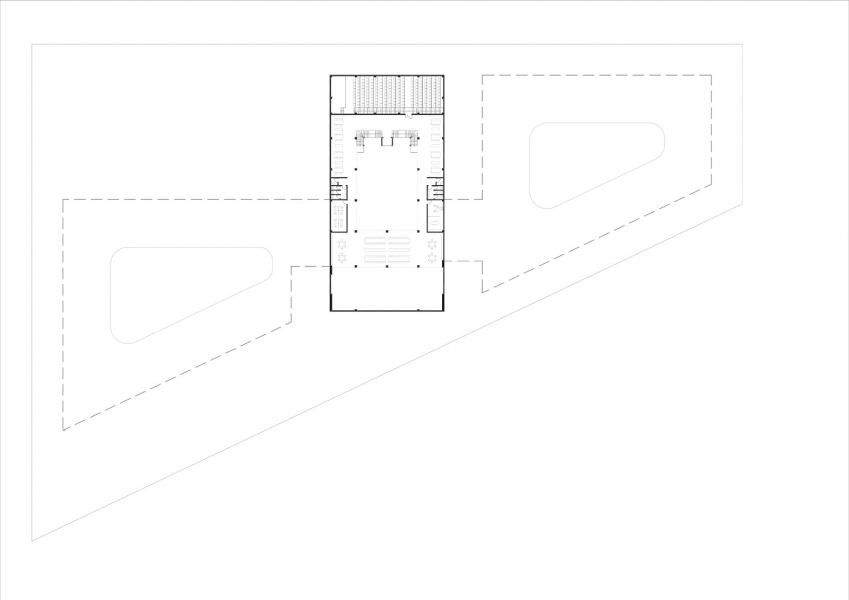Niamey School is a project located in Niamey, the capital city of Niger.
It consists of a glass domed main section in the middle, two sections with a courtyard on the sides and units placed to connect these sections. It is a concept design project that offers students efficient working and resting areas in open and closed areas with its form shaped according to the land.
The courtyards in the middle of the repetitive structure where the classrooms are located provide daylight and natural ventilation, they also function as gardens.
On the ground floor, there are classrooms reserved for male and female students, conference hall, executive rooms, masjid and wet areas. In the main block in the center, there is a library with a gallery on the first floor.
Architectural Project Team:
Design: Metin Burak Güner
Application: Emre Yuksel


