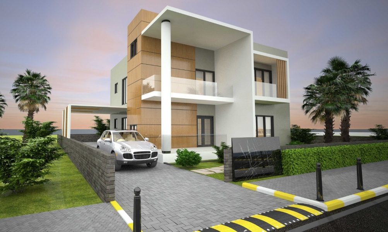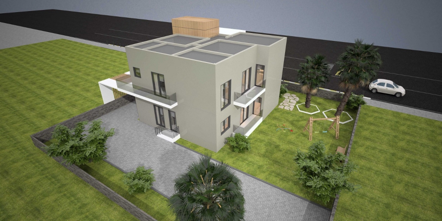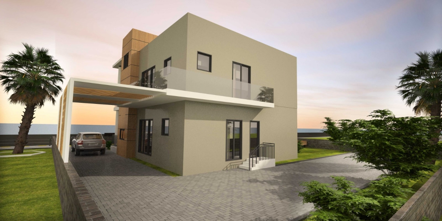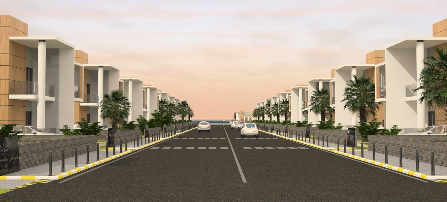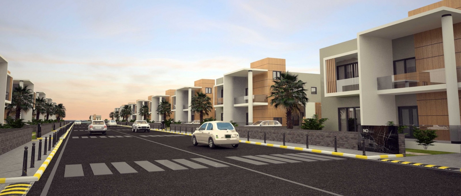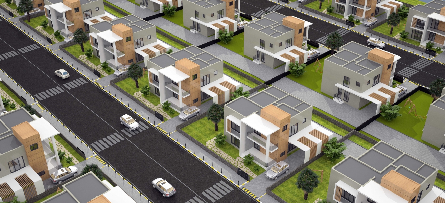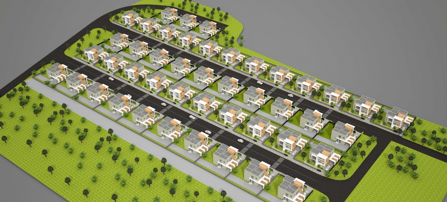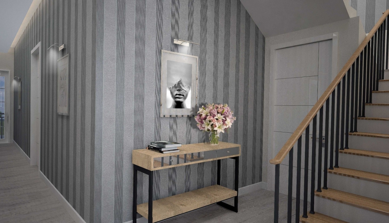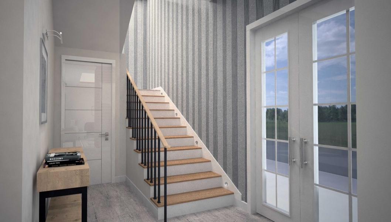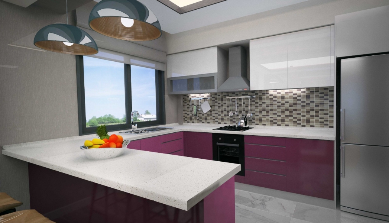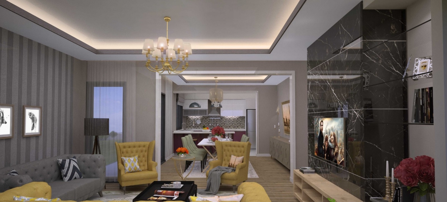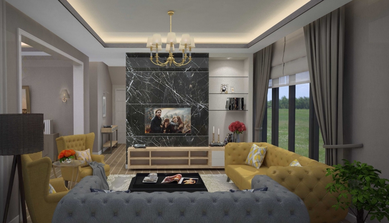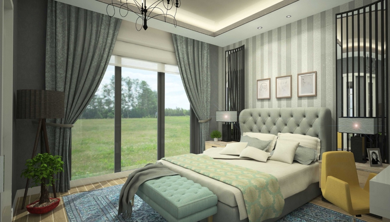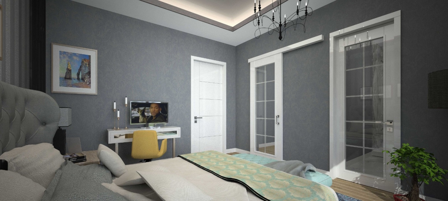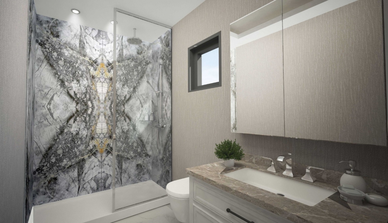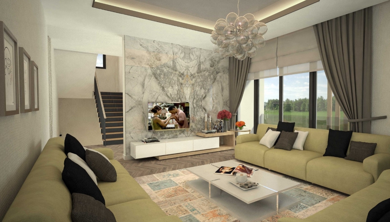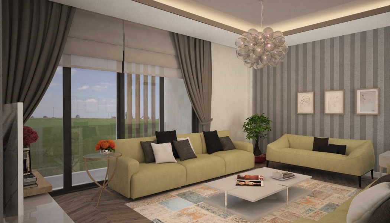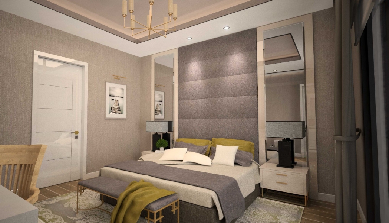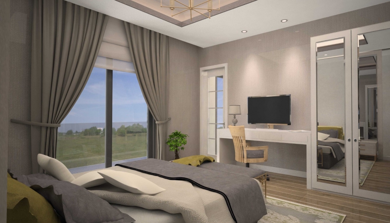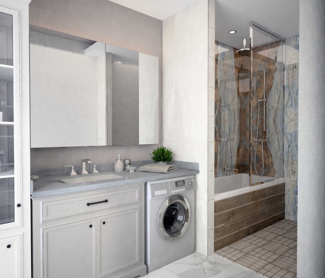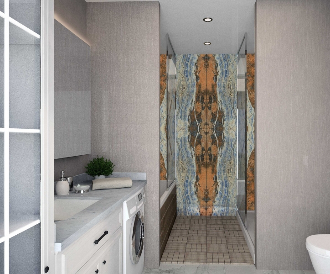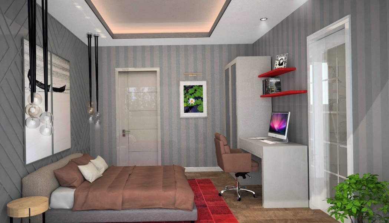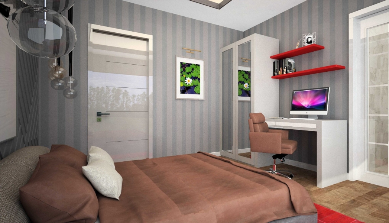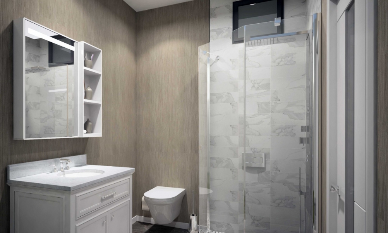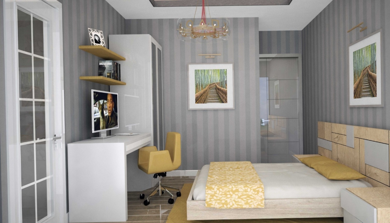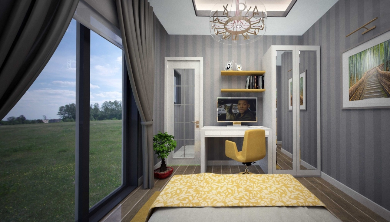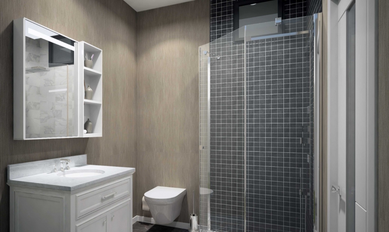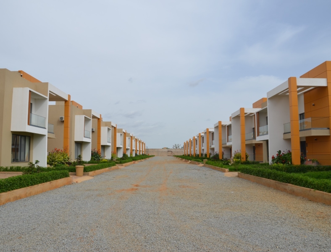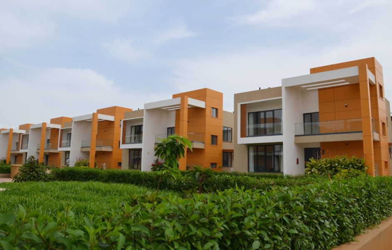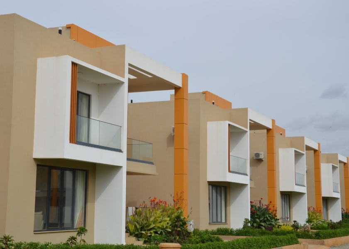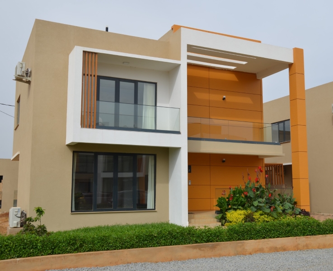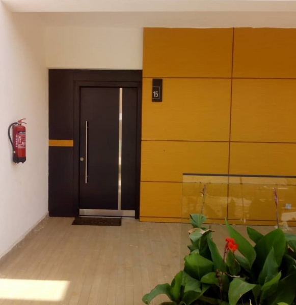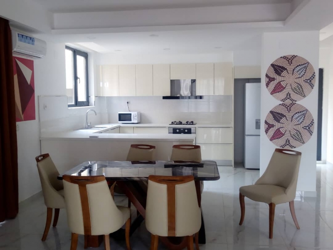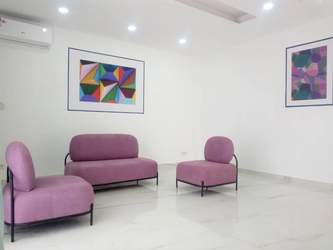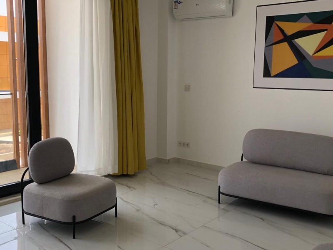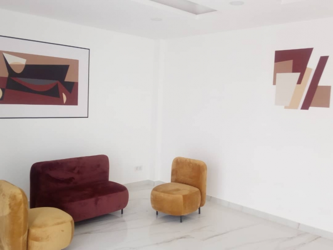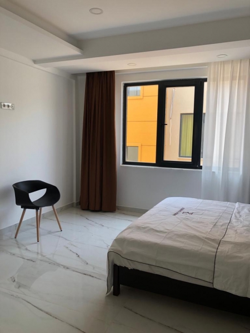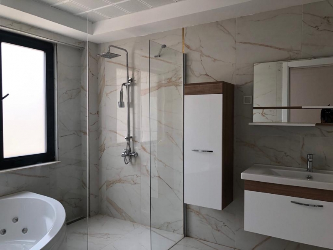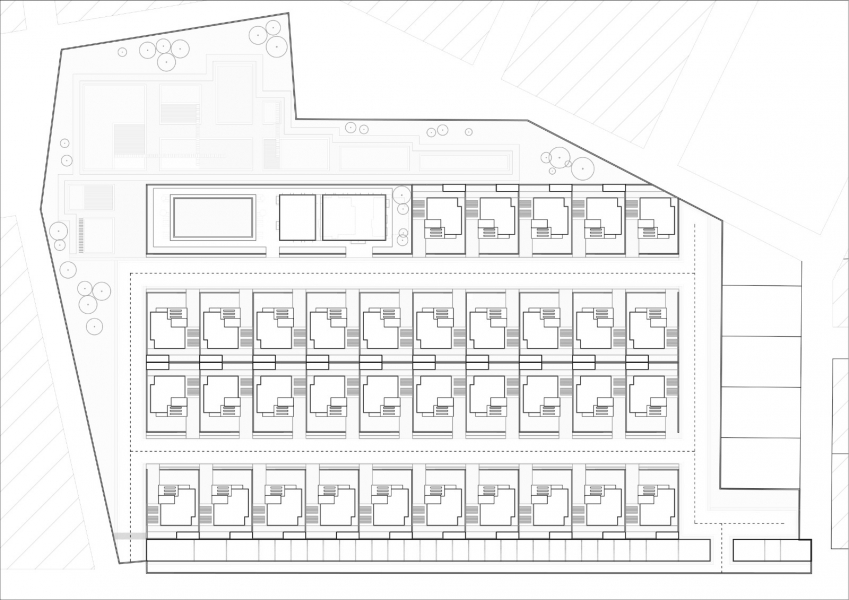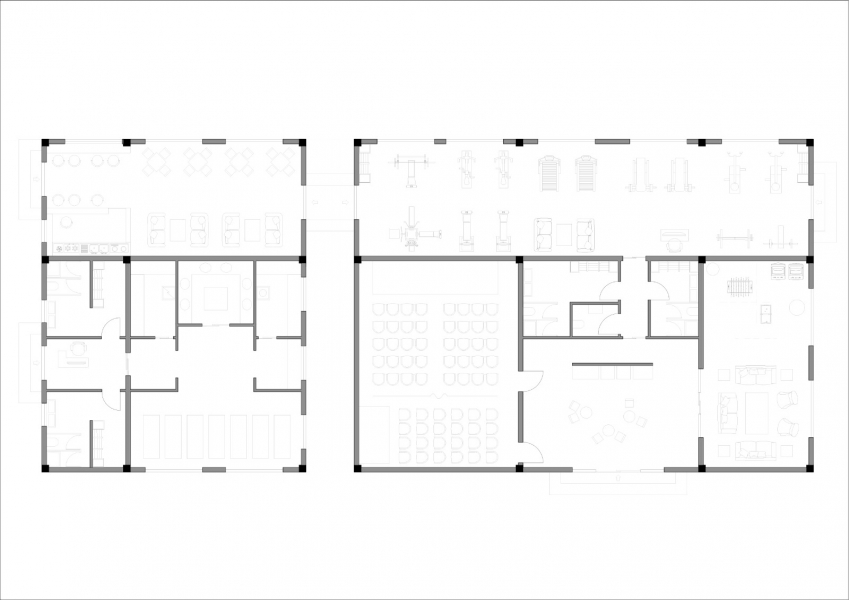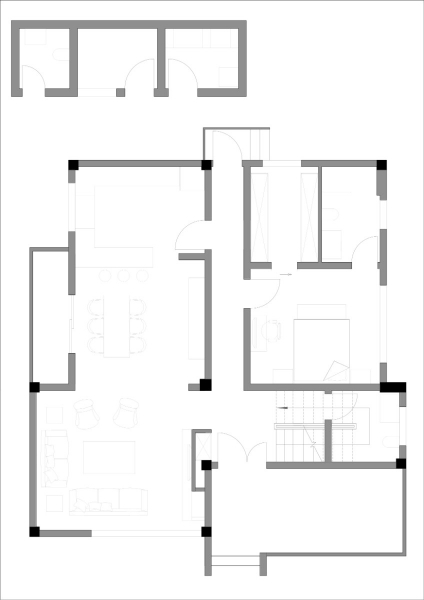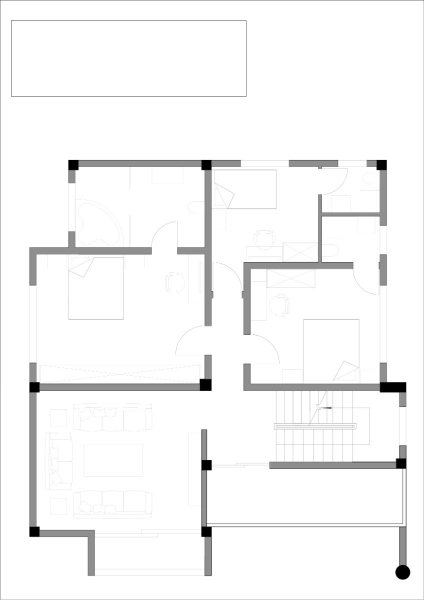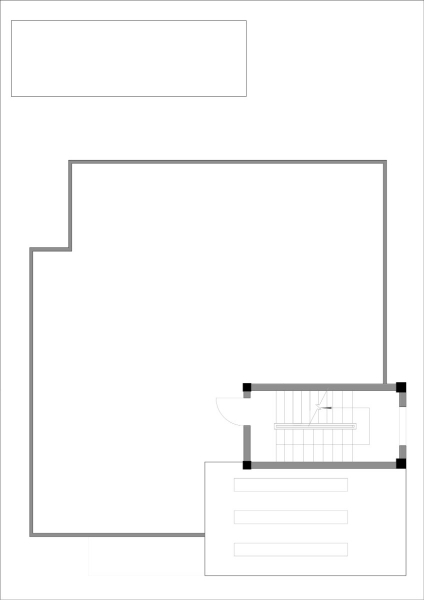The Goggodou Villas project is a housing group project consisting of 20 villas located in Niamey, the capital of Niger.
In the designed area, there are spaces that can be used jointly, such as bicycle paths, playground, social center, sports section, exhibition section, that will strengthen social interaction.
The social center structure is designed as a place with a gym, entertainment area, Turkish bath, sauna, cafe, conference hall. All social activities are designed to be related to each other.
There are 35 villas with their own private gardens in the project area and these villas consist of two floors, the ground floor and the first floor. A semi-open area has been created in front of the villa entrance and there is a staircase at the entrance. A guest bedroom is defined on the ground floor with the dining area and the living room associated with the kitchen, and a direct exit to the garden from the ground floor is defined. On the first floor, there are 3 bedrooms with bathrooms and a living room with a balcony.
With the facade design, the entrance was emphasized, a parking area was defined for vehicles with a holistic approach, and the frames were supported with vertical movements.
Architectural Project Team:
Design: Metin Burak Güner
Application: Emre Yuksel
Coordination: Ezgi Çakmak
Project: Ezgi Çakmak, Cansu Kantık
Mechanical Project: Erol Yıldız
Electrical Project: Süleyman Bilgin
Static Project: İlker Börekçi


