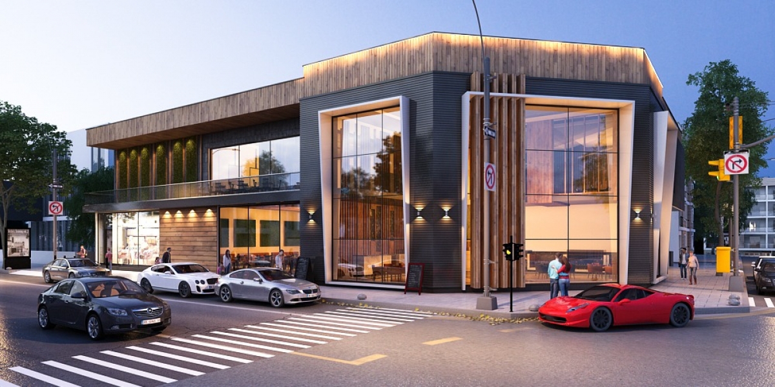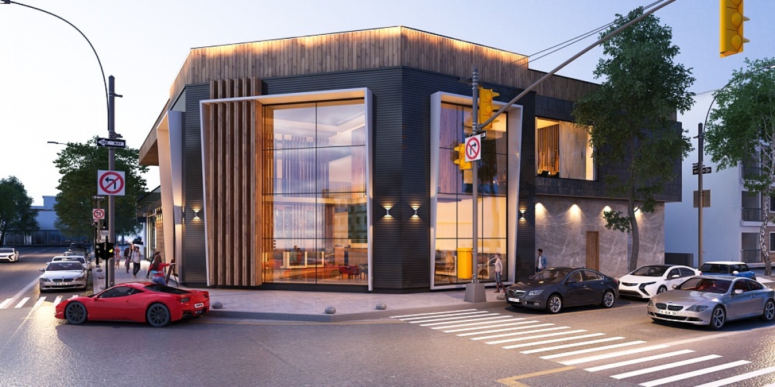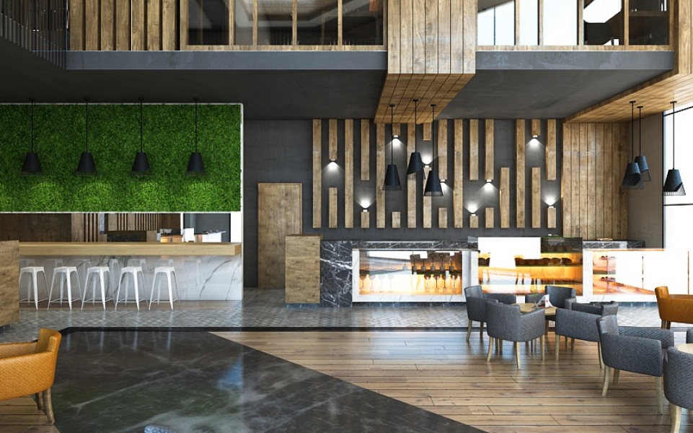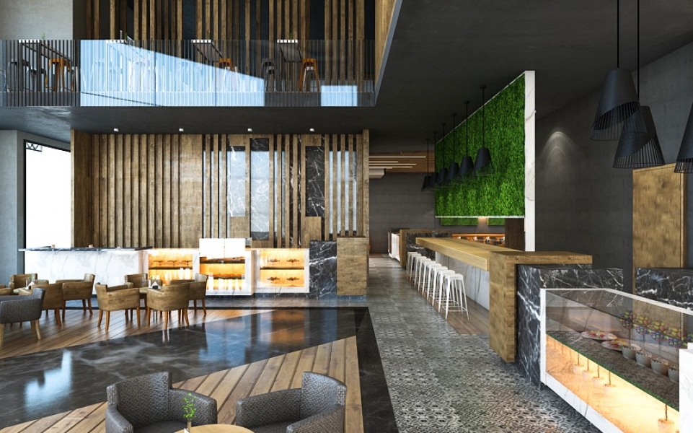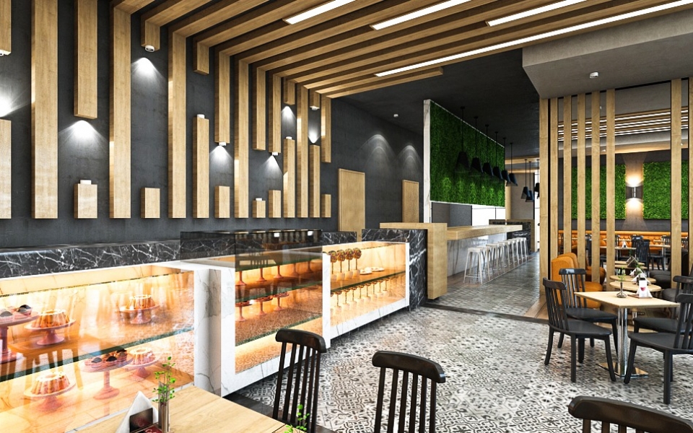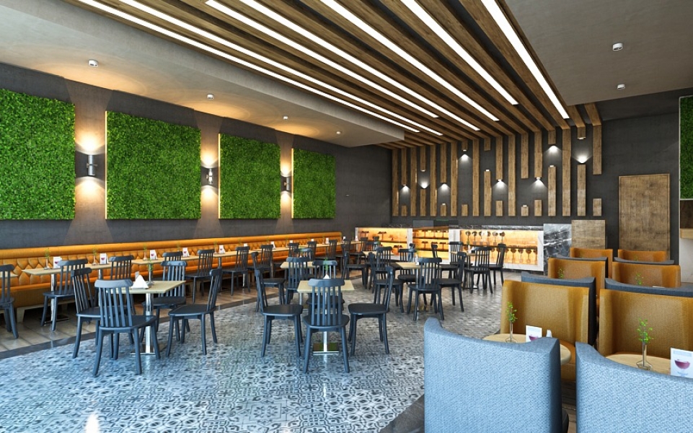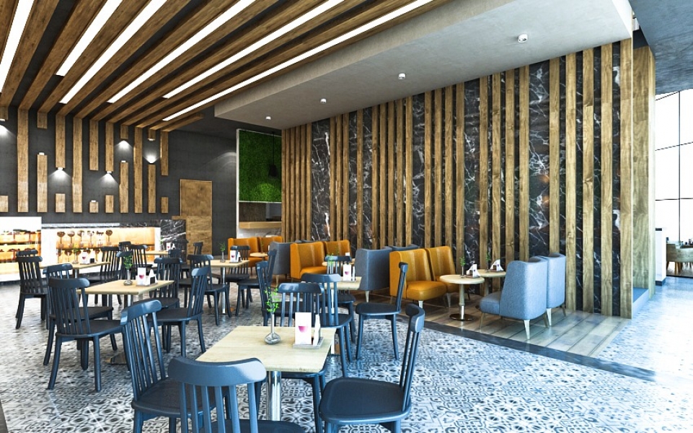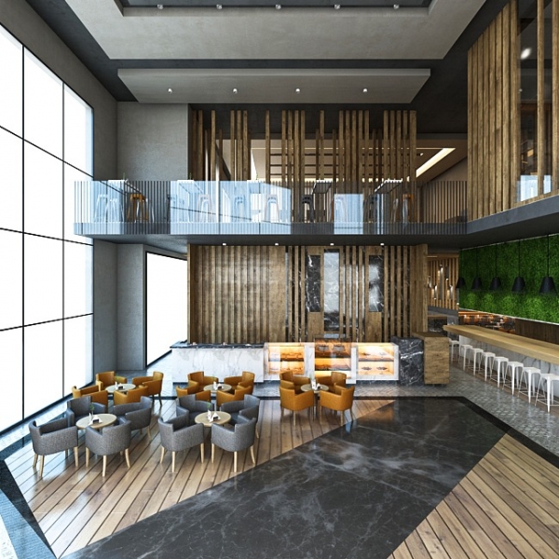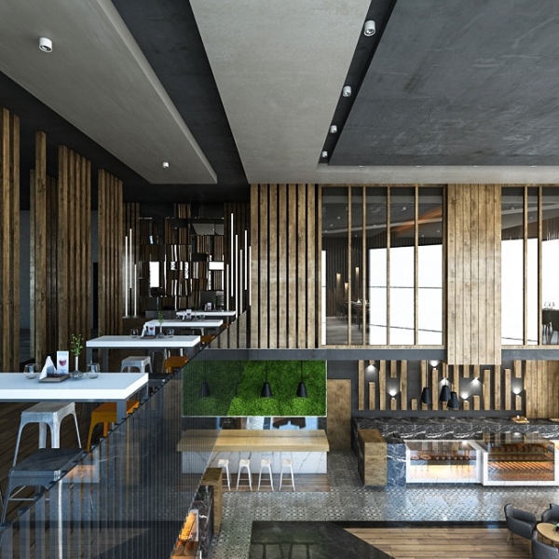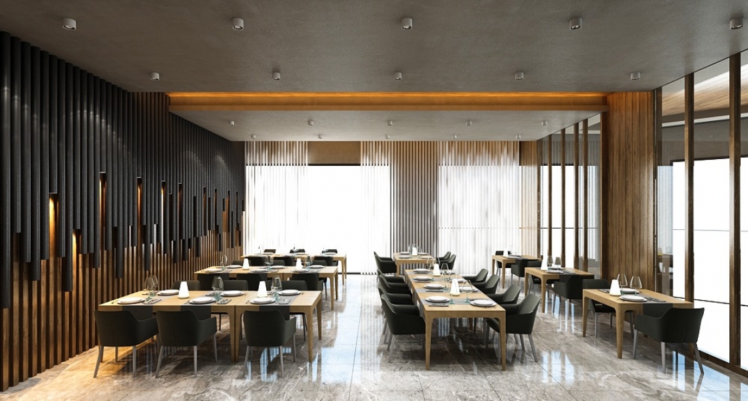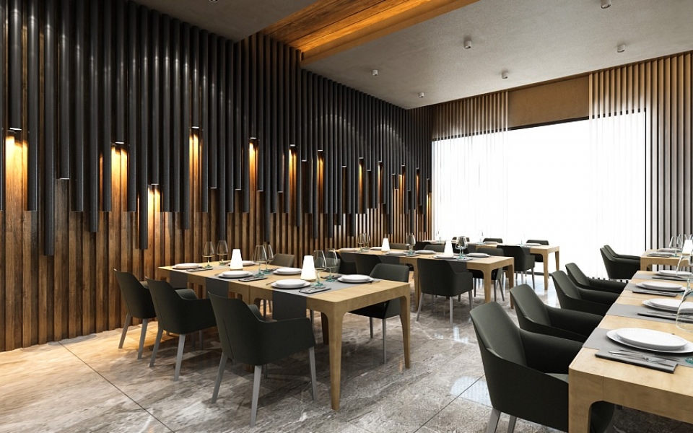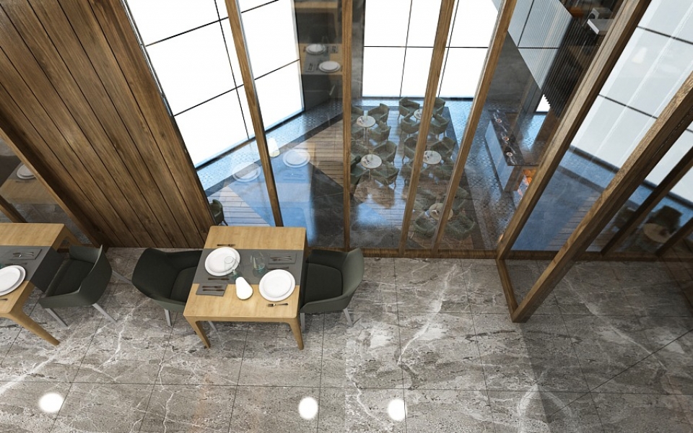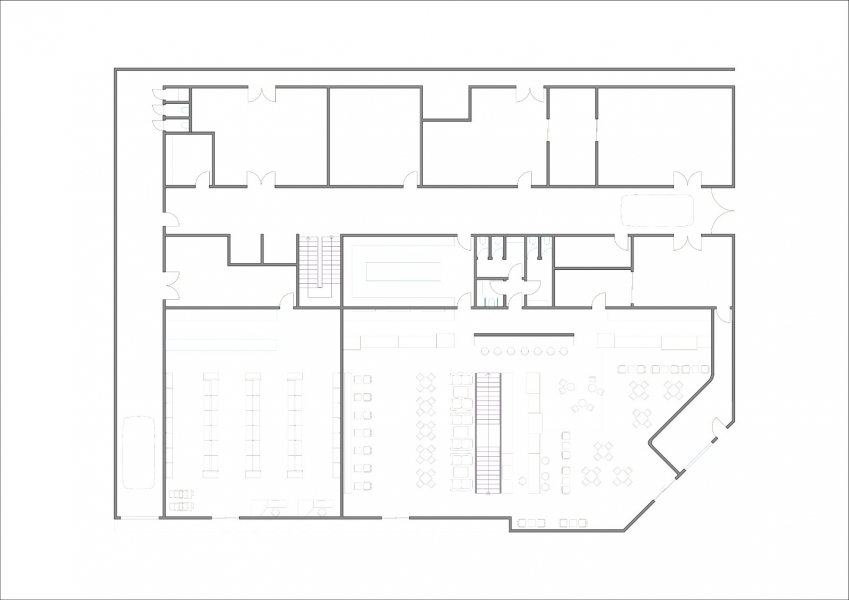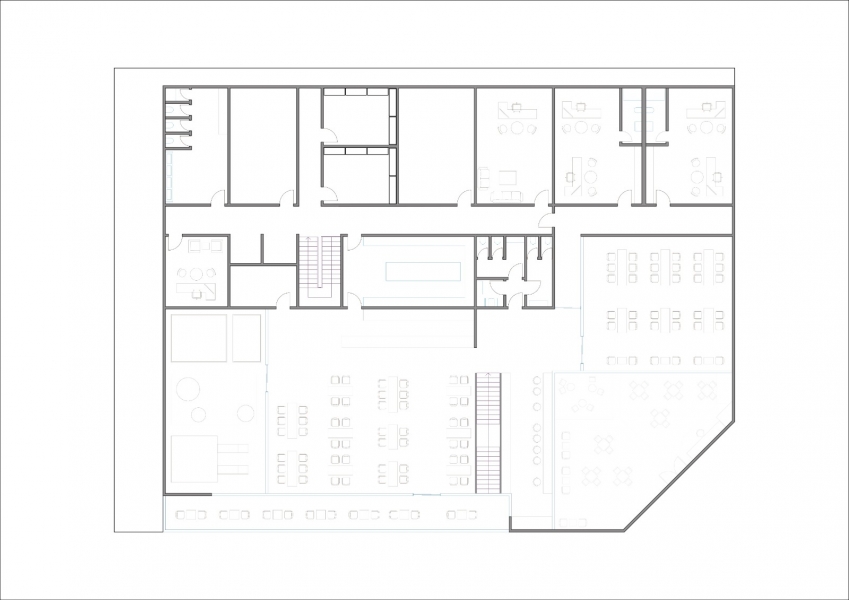The Boulangerie Bab Salam project is a restaurant project located in Niamey, the capital of Niger.
The project has a total of 2 floors, as the ground floor and the first floor. On the ground floor, there are places such as cooking room, bakery, bread preparation room, patisserie preparation room, storage and these are separated from the customer sections. Units such as fast food and patisserie serve customers on this floor.
On the first floor, there are units such as storage areas, cold rooms and management on one side, while there is a children's playground, restaurant and VIP restaurant on the other side. The VIP restaurant is connected to the restaurant on the ground floor and has a gallery.
On the facade, in the restaurant section, frames that continue along two floors were formed with curtain walls and coating materials.
Modern and aesthetic interior designs have been made, and the floor, wall and ceiling coverings are designed to complement each other.
Architectural Project Team:
Design: Metin Burak Güner
Application: Emre Yuksel
Coordination: Ezgi Çakmak
Project: Ezgi Çakmak, Cansu Kantık
Mechanical Project: Erol Yıldız
Electrical Project: Süleyman Bilgin
Static Project: İlker Börekçi


